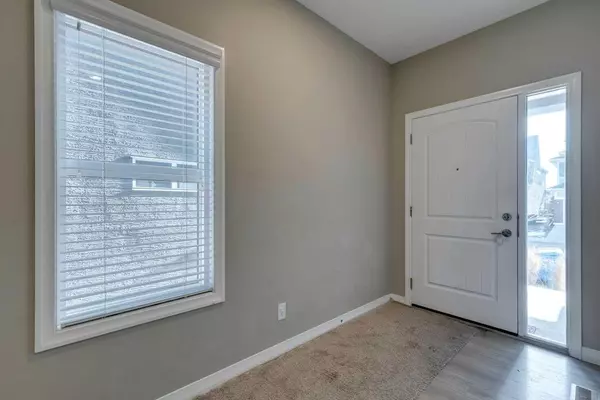$776,000
$799,900
3.0%For more information regarding the value of a property, please contact us for a free consultation.
6 Beds
4 Baths
2,398 SqFt
SOLD DATE : 02/21/2024
Key Details
Sold Price $776,000
Property Type Single Family Home
Sub Type Detached
Listing Status Sold
Purchase Type For Sale
Square Footage 2,398 sqft
Price per Sqft $323
Subdivision Mahogany
MLS® Listing ID A2107239
Sold Date 02/21/24
Style 2 Storey
Bedrooms 6
Full Baths 3
Half Baths 1
HOA Fees $47/ann
HOA Y/N 1
Originating Board Calgary
Year Built 2018
Annual Tax Amount $5,122
Tax Year 2023
Lot Size 4,197 Sqft
Acres 0.1
Lot Dimensions 10.97 x 35.49
Property Description
This is your lucky day! Now back on the market because the buyers were not able to obtain financing. Welcome home to luxury lake living in Mahogany! Located just a short walk to the main beach, this meticulously crafted JAYMAN built residence invites you to step into the epitome of comfort and style. Boasting almost 2,400 sq ft of thoughtfully designed living space, plus the basement development, this home is a perfect blend of elegance and functionality, offering a rare feature of five bedrooms on the second floor providing plenty of space for family and guests. The main floor welcomes you with inviting 9 FT ceilings, setting the tone for the spacious entrance and a large, conveniently located mudroom just off the garage. Fabulous finishes abound, featuring easy-care laminate flooring and stunning granite countertops. Enjoy the warmth of three fireplaces, strategically placed on each level, with one in the private primary retreat. Along with the private fireplace in the primary retreat, the en-suite offers his and hers vanities along with his and hers walk-in closets. Adding to the allure of this home is the illegal suite with a separate side entrance and professionally installed walkways leading to the basement unit offering both flexibility and additional income potential. The outdoor space is designed for enjoyment, featuring a fully fenced backyard, a 12' X 18' deck, and a 12' X 14' gazebo. A custom 4' X 8' shed provides convenient storage without sacrificing precious backyard space. Embrace the sought-after Mahogany lifestyle with a rare north-facing backyard offering alley access, ensuring privacy from neighbors. Mahogany will present you with countless lifestyle options. Welcome home.
Location
Province AB
County Calgary
Area Cal Zone Se
Zoning R-1N
Direction S
Rooms
Basement Separate/Exterior Entry, Finished, Full, Suite
Interior
Interior Features Ceiling Fan(s), Granite Counters, High Ceilings, No Animal Home, No Smoking Home, Open Floorplan, Pantry
Heating Forced Air, Natural Gas
Cooling None
Flooring Carpet, Ceramic Tile, Laminate
Fireplaces Number 3
Fireplaces Type Basement, Electric, Great Room, Master Bedroom
Appliance Dishwasher, Electric Range, Electric Stove, Microwave Hood Fan, Range Hood, Refrigerator, Tankless Water Heater, Washer/Dryer, Washer/Dryer Stacked
Laundry Multiple Locations
Exterior
Garage Double Garage Attached
Garage Spaces 2.0
Garage Description Double Garage Attached
Fence Fenced
Community Features Lake
Amenities Available None
Roof Type Asphalt Shingle
Porch Deck, Pergola
Lot Frontage 35.99
Total Parking Spaces 4
Building
Lot Description Back Lane, Landscaped, Rectangular Lot
Foundation Poured Concrete
Architectural Style 2 Storey
Level or Stories Two
Structure Type Vinyl Siding,Wood Frame
Others
Restrictions Restrictive Covenant,Utility Right Of Way
Tax ID 83100487
Ownership Probate
Read Less Info
Want to know what your home might be worth? Contact us for a FREE valuation!

Our team is ready to help you sell your home for the highest possible price ASAP
GET MORE INFORMATION

Agent | License ID: LDKATOCAN






