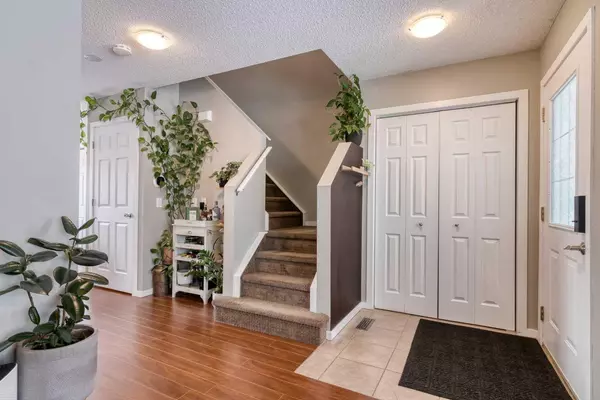$610,000
$579,900
5.2%For more information regarding the value of a property, please contact us for a free consultation.
3 Beds
4 Baths
1,334 SqFt
SOLD DATE : 02/20/2024
Key Details
Sold Price $610,000
Property Type Single Family Home
Sub Type Detached
Listing Status Sold
Purchase Type For Sale
Square Footage 1,334 sqft
Price per Sqft $457
Subdivision Citadel
MLS® Listing ID A2107886
Sold Date 02/20/24
Style 2 Storey
Bedrooms 3
Full Baths 3
Half Baths 1
Originating Board Calgary
Year Built 2000
Annual Tax Amount $2,871
Tax Year 2023
Lot Size 3,756 Sqft
Acres 0.09
Property Description
Home Sweet Home! Welcome to this homey 2 Storey Home featuring 3 Beds and 3.5 Baths w/ 1,334 sq. ft. of living space, located in a cul-de-sac of a family-friendly community in Citadel! | New A/C (2023 July) | New Furnace (2023 July) | Smart Home system integrated on Main Floor & Backyard | Double Detached Garage | When you walk in, you will be first impressed by the spacious Living Room, then leads you to the large Kitchen w/ Quartz countertops, SS appliances, and a pantry, spacious Eating Nook area let in the morning Sun, leads you to the Sunny Backyard. A Half Bath to complete this floor. Going up with the bright open stairs, there are a total of 3 beds on this level. The Primary Bedroom faces East and offers a walk-in closet w/ 4 pc Ensuite. 2 additional good-sized Bedrooms and a 4 pc Bath. The partially finished Basement with a finished 3 pc Bathroom, and a Laundry, easy finish another bedroom and Rec room for your family's needs. The landscaped and fenced Backyard is a perfect retreat or gathering with friends. There is a detached Double Garage with back-lane access. Steps to Parks, Playgrounds, and Public Transportation. Close to St. Brigid School and Citadel Park School. Easy access to Stoney Trail. Don’t miss out on this rare gem! Perfect for the first-time buyer to move in a Single family home under $600,000!
Location
Province AB
County Calgary
Area Cal Zone Nw
Zoning R-C1N
Direction W
Rooms
Basement Full, Partially Finished
Interior
Interior Features Pantry, Quartz Counters, Smart Home, Walk-In Closet(s)
Heating Forced Air
Cooling Central Air
Flooring Carpet, Laminate
Appliance Dishwasher, Dryer, Electric Stove, Refrigerator, Washer
Laundry In Basement
Exterior
Garage Double Garage Detached
Garage Spaces 2.0
Garage Description Double Garage Detached
Fence Fenced
Community Features Park, Playground, Schools Nearby, Shopping Nearby
Roof Type Asphalt Shingle
Porch None
Lot Frontage 31.07
Total Parking Spaces 2
Building
Lot Description Back Lane, Cul-De-Sac, Landscaped
Foundation Poured Concrete
Architectural Style 2 Storey
Level or Stories Two
Structure Type Vinyl Siding,Wood Frame
Others
Restrictions None Known
Tax ID 83107246
Ownership Private
Read Less Info
Want to know what your home might be worth? Contact us for a FREE valuation!

Our team is ready to help you sell your home for the highest possible price ASAP
GET MORE INFORMATION

Agent | License ID: LDKATOCAN






