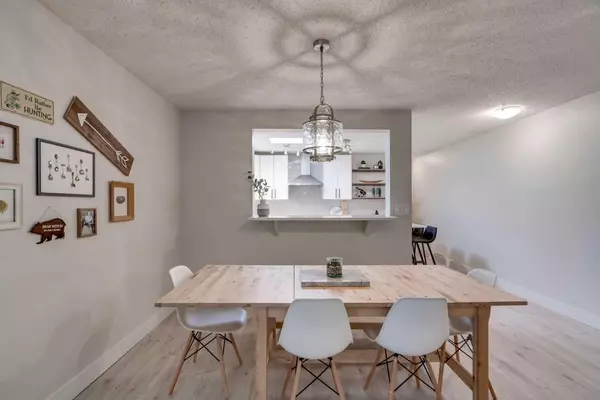$207,500
$219,900
5.6%For more information regarding the value of a property, please contact us for a free consultation.
2 Beds
1 Bath
994 SqFt
SOLD DATE : 02/20/2024
Key Details
Sold Price $207,500
Property Type Condo
Sub Type Apartment
Listing Status Sold
Purchase Type For Sale
Square Footage 994 sqft
Price per Sqft $208
Subdivision Bankview
MLS® Listing ID A2105315
Sold Date 02/20/24
Style Apartment
Bedrooms 2
Full Baths 1
Condo Fees $879/mo
Originating Board Calgary
Year Built 1978
Annual Tax Amount $1,514
Tax Year 2023
Property Description
Incredibly spacious, well-appointed, and totally renovated top-floor condo featuring a gigantic rooftop patio overlooking the Calgary skyline! This two-bedroom unit provides an open-concept floor plan that’s light-filled thanks to expansive windows and two large skylights. A dining area comfortably accommodates seating for 8-10 guests and the living room is centered on a cozy (working) wood-burning fireplace. The exceptionally large kitchen has been completely redone with custom white cabinetry, stainless steel appliances, quartz counters and under-mount sink. Sliding patio doors open to a private west-facing balcony, while just outside the unit is direct access to the rooftop entertaining area which enjoys public and private seating areas – an excellent space to host friends through the Summer! Both bedrooms are oversized (fit king and queen bed respectively) and provide plenty of storage – a luxurious 4 pc bath has also been completely updated with new fixtures. There's a large in-suite storage room complete with laundry . Upon arriving you'll appreciate the uniqueness of the property with a recently updated boardwalk entry. The building's exterior will be also be updated in the near future with a new, modern facade that will surely impress and add value to the property. Cat's allowed, but unfortunately no dogs are permitted here. Underground parking included*
Location
Province AB
County Calgary
Area Cal Zone Cc
Zoning M-C2
Direction W
Interior
Interior Features Breakfast Bar, Quartz Counters
Heating Baseboard
Cooling None
Flooring Vinyl
Fireplaces Number 1
Fireplaces Type Wood Burning
Appliance Dishwasher, Dryer, Electric Range, Garage Control(s), Refrigerator, Washer
Laundry In Unit
Exterior
Garage Parkade, Underground
Garage Description Parkade, Underground
Community Features Shopping Nearby, Sidewalks
Amenities Available None
Roof Type Tar/Gravel
Porch Rooftop Patio
Exposure W
Total Parking Spaces 1
Building
Story 4
Architectural Style Apartment
Level or Stories Single Level Unit
Structure Type Cedar,Wood Frame
Others
HOA Fee Include Heat,Insurance,Interior Maintenance,Professional Management,Reserve Fund Contributions,Snow Removal,Water
Restrictions Pet Restrictions or Board approval Required
Ownership Private
Pets Description Cats OK
Read Less Info
Want to know what your home might be worth? Contact us for a FREE valuation!

Our team is ready to help you sell your home for the highest possible price ASAP
GET MORE INFORMATION

Agent | License ID: LDKATOCAN






