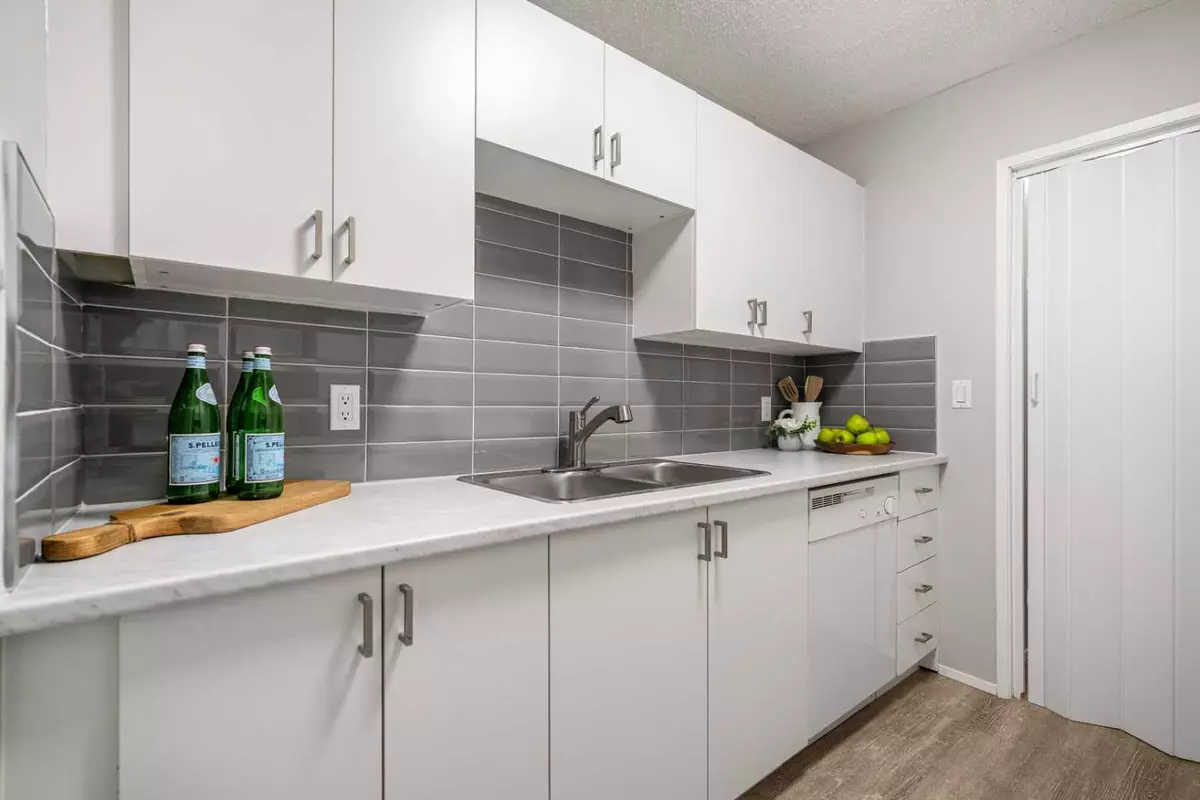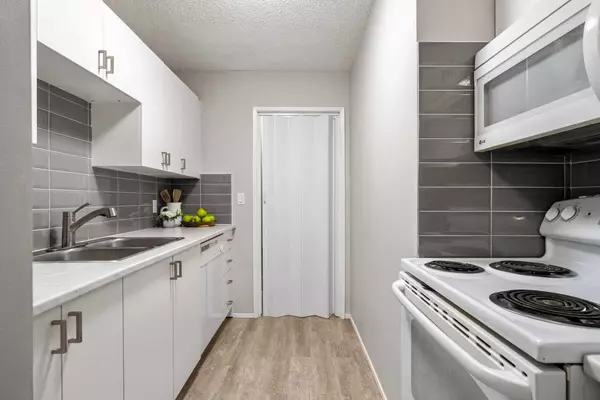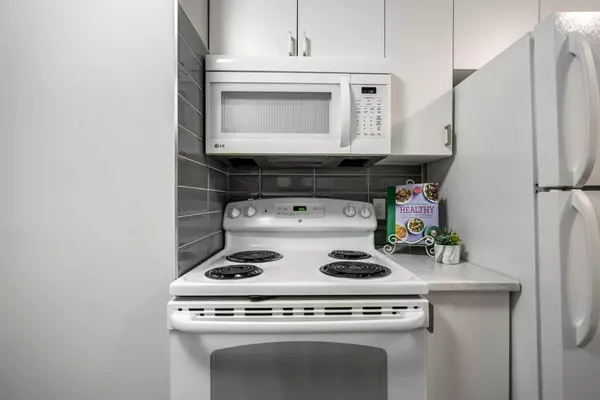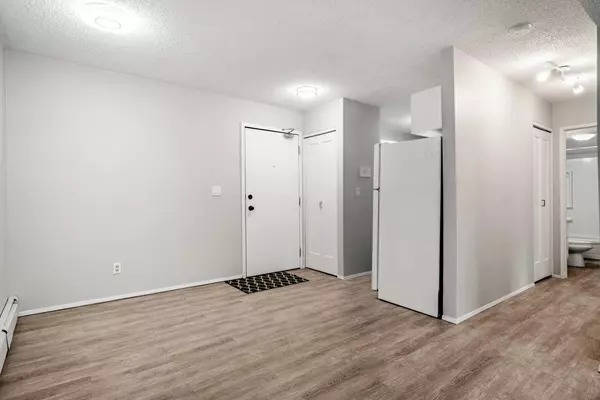$218,000
$214,900
1.4%For more information regarding the value of a property, please contact us for a free consultation.
2 Beds
1 Bath
705 SqFt
SOLD DATE : 02/20/2024
Key Details
Sold Price $218,000
Property Type Condo
Sub Type Apartment
Listing Status Sold
Purchase Type For Sale
Square Footage 705 sqft
Price per Sqft $309
Subdivision Highland Park
MLS® Listing ID A2106116
Sold Date 02/20/24
Style Low-Rise(1-4)
Bedrooms 2
Full Baths 1
Condo Fees $577/mo
Originating Board Calgary
Year Built 1982
Annual Tax Amount $778
Tax Year 2023
Property Description
Step into this welcoming 2-bedroom, 1-bath fully UPDATED, END-UNIT condo, where comfort, convenience, and functionality merge seamlessly. Updates include NEW carpet, Luxury Vinyl Plank flooring, New Tile Backsplash in the Kitchen, New Kitchen Cabinets & Countertops, New Interior Doors & Hardware, Updated Lighting Fixtures and Freshly Painted throughout.
Upon entering, you're greeted by an open living/dining area that exudes warmth and hospitality. Natural light floods the space through the bright sliding glass door, creating an inviting and airy ambiance. Step out onto the West-facing balcony, an ideal spot to savor your morning coffee, dive into a good book, or simply soak up the fresh air. It's ONE of ONLY two units that have DIRECT ACCESS to the expansive Courtyard.
The nicely updated kitchen is well-appointed with ample counter space and includes a dishwasher for effortless cleanup. A pantry/storage room provides additional storage space, enhancing the condo's functionality. This AFFORDABLE condo even comes with an assigned stall in the PARKADE.
Beyond the confines of this charming property, the Highland Park community offers a wealth of amenities and recreational opportunities. From nearby parks and green spaces to a community center, residents can enjoy an active and healthy lifestyle. It's minutes away from the DOWNTOWN CORE with a quick commute straight down Center Street or Edmonton Trail by either car or transit. It's also conveniently located nearby schools, shopping, and hot spots like Citizen Brewing Company!
This exceptional condo in Highland Park is a sanctuary of comfort and style, whether you're looking for your first-time home or a rental property. Don't let this opportunity pass you by – Call to set up a showing today.
Location
Province AB
County Calgary
Area Cal Zone Cc
Zoning M-C1
Direction E
Interior
Interior Features Laminate Counters, No Animal Home, No Smoking Home
Heating Baseboard
Cooling None
Flooring Carpet, Vinyl Plank
Appliance Dishwasher, Electric Oven, Microwave Hood Fan, Refrigerator
Exterior
Garage Assigned, On Street, Parkade
Garage Description Assigned, On Street, Parkade
Community Features Schools Nearby, Shopping Nearby, Sidewalks, Street Lights
Amenities Available Coin Laundry, Secured Parking
Roof Type Asphalt Shingle
Porch Balcony(s)
Exposure W
Total Parking Spaces 1
Building
Story 3
Foundation Poured Concrete
Architectural Style Low-Rise(1-4)
Level or Stories Single Level Unit
Structure Type Stucco,Wood Frame,Wood Siding
Others
HOA Fee Include Amenities of HOA/Condo,Heat,Insurance,Parking,Professional Management,Reserve Fund Contributions,Sewer,Snow Removal,Trash,Water
Restrictions Airspace Restriction,Easement Registered On Title,Pet Restrictions or Board approval Required
Tax ID 83028330
Ownership Private
Pets Description Restrictions
Read Less Info
Want to know what your home might be worth? Contact us for a FREE valuation!

Our team is ready to help you sell your home for the highest possible price ASAP
GET MORE INFORMATION

Agent | License ID: LDKATOCAN






