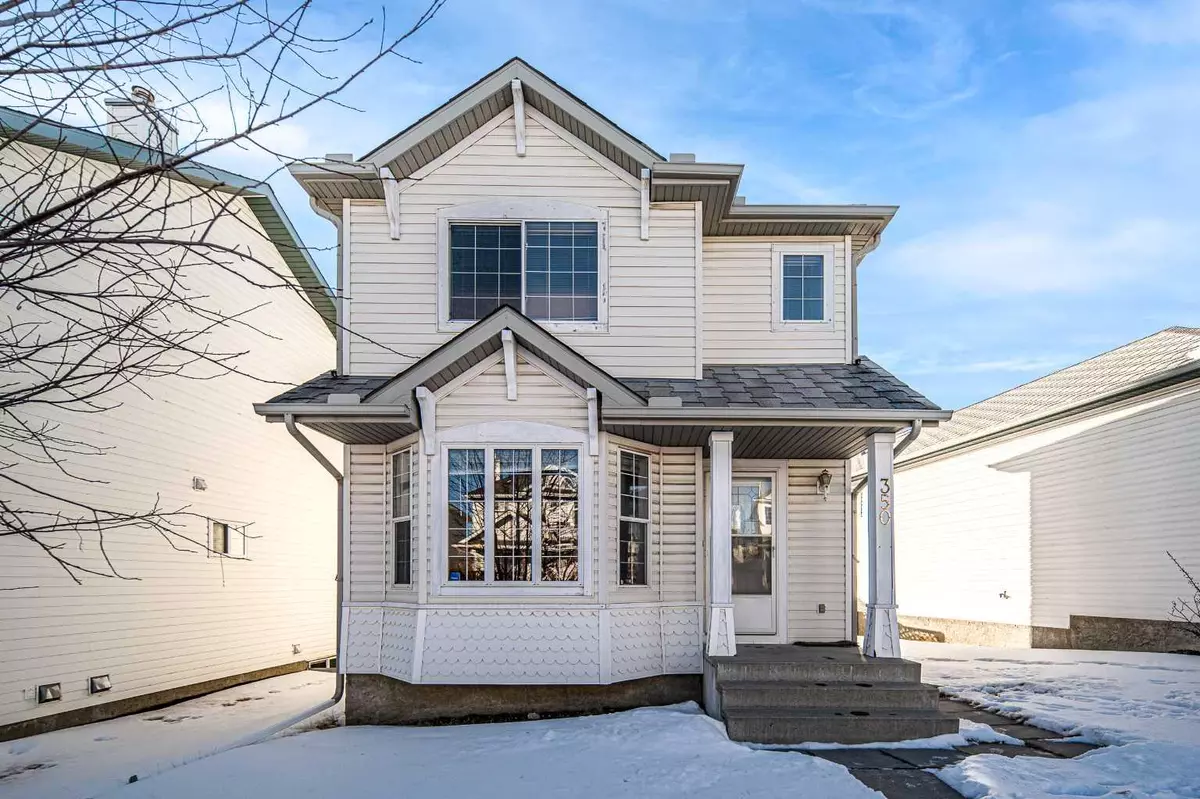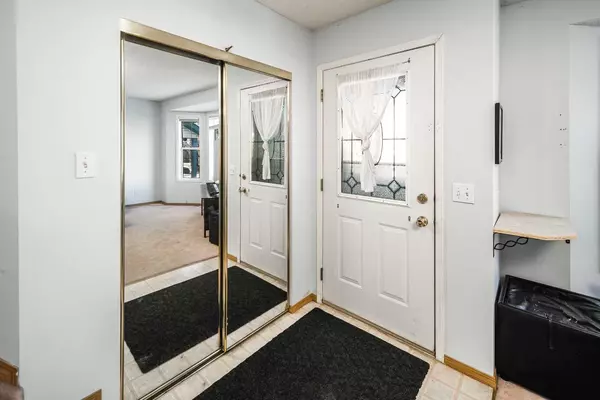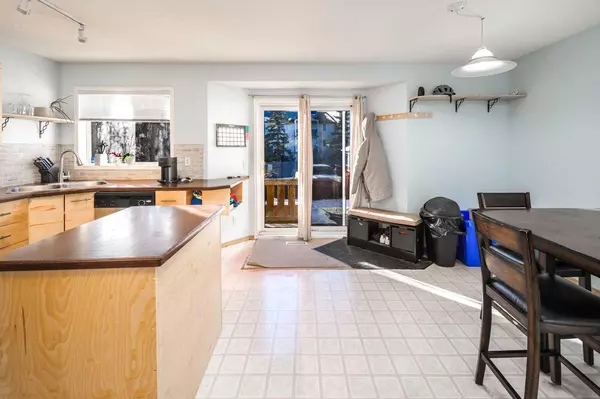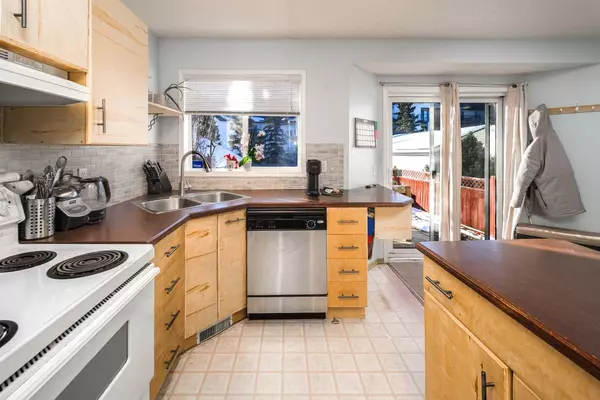$589,900
$589,900
For more information regarding the value of a property, please contact us for a free consultation.
4 Beds
3 Baths
1,343 SqFt
SOLD DATE : 02/20/2024
Key Details
Sold Price $589,900
Property Type Single Family Home
Sub Type Detached
Listing Status Sold
Purchase Type For Sale
Square Footage 1,343 sqft
Price per Sqft $439
Subdivision Arbour Lake
MLS® Listing ID A2104860
Sold Date 02/20/24
Style 2 Storey
Bedrooms 4
Full Baths 1
Half Baths 2
Originating Board Calgary
Year Built 1997
Annual Tax Amount $2,898
Tax Year 2023
Lot Size 3,239 Sqft
Acres 0.07
Property Description
Welcome to 350 Arbour Grove Close NW, Step into this impeccably designed two-story home featuring three generously proportioned bedrooms, two half bathrooms, and a luxurious four-piece main bathroom, resulting in over 1800 sq. ft of meticulously crafted living space. The master bedroom on the upper floor offers ample space and includes a stylish two-piece ensuite. The well-lit kitchen boasts natural light, a central island, a convenient corner pantry, and opens up to a spacious west-facing deck through patio doors. A soaring vaulted ceiling above the staircase on the second floor enhances the overall open and airy ambiance from the moment you enter. The basement is elegantly finished with crown molding, tasteful vibrant hues, and resilient oak laminate flooring laid over a delta sub-floor, creating a cozy and attractive area. This lower level encompasses a family room, a versatile bedroom/office, and a dedicated laundry room. Situated just a 5-10 minute stroll away from the LRT, this residence offers both style and convenience. Connect with your realtor today to explore this exceptional property.
Location
Province AB
County Calgary
Area Cal Zone Nw
Zoning R-C1N
Direction N
Rooms
Basement Finished, Full
Interior
Interior Features Crown Molding, High Ceilings, Kitchen Island, Pantry
Heating Forced Air, Natural Gas
Cooling Other
Flooring Carpet, Linoleum
Appliance Dishwasher, Electric Stove, Range Hood, Refrigerator, Washer, Window Coverings
Laundry Laundry Room
Exterior
Garage Outside, Parking Pad
Garage Spaces 3.0
Garage Description Outside, Parking Pad
Fence Fenced
Community Features Playground, Pool, Shopping Nearby
Roof Type Asphalt Shingle
Porch Deck
Lot Frontage 36.75
Total Parking Spaces 3
Building
Lot Description Back Lane, Low Maintenance Landscape, Landscaped, Level, Rectangular Lot
Foundation Poured Concrete
Architectural Style 2 Storey
Level or Stories Two
Structure Type Vinyl Siding,Wood Frame
Others
Restrictions None Known
Tax ID 82843955
Ownership Private
Read Less Info
Want to know what your home might be worth? Contact us for a FREE valuation!

Our team is ready to help you sell your home for the highest possible price ASAP
GET MORE INFORMATION

Agent | License ID: LDKATOCAN






