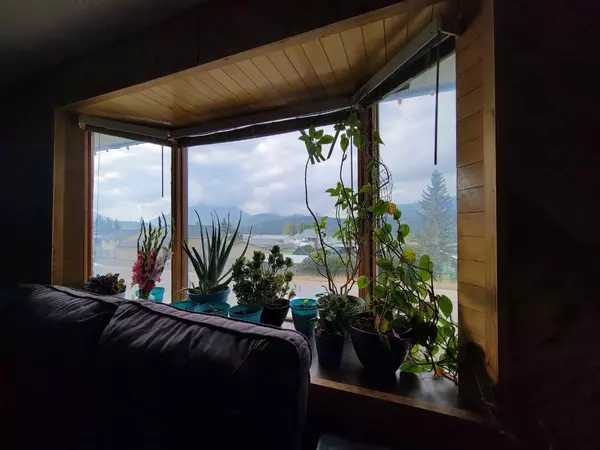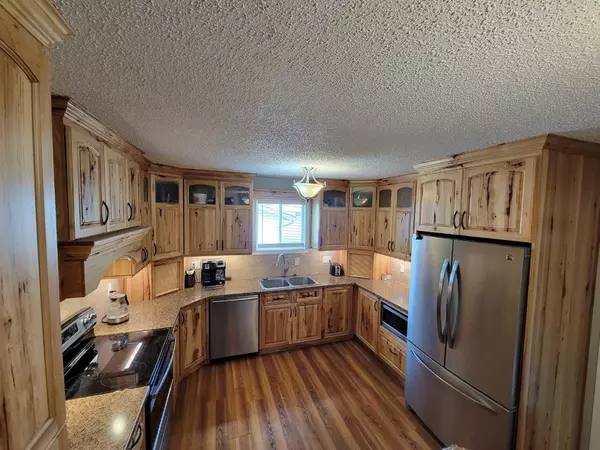$430,000
$445,000
3.4%For more information regarding the value of a property, please contact us for a free consultation.
4 Beds
3 Baths
1,198 SqFt
SOLD DATE : 02/20/2024
Key Details
Sold Price $430,000
Property Type Single Family Home
Sub Type Detached
Listing Status Sold
Purchase Type For Sale
Square Footage 1,198 sqft
Price per Sqft $358
MLS® Listing ID A2088220
Sold Date 02/20/24
Style Bi-Level
Bedrooms 4
Full Baths 2
Half Baths 1
Originating Board Lethbridge and District
Year Built 1982
Annual Tax Amount $3,139
Tax Year 2023
Lot Size 5,714 Sqft
Acres 0.13
Property Description
Welcome to this charming 4-bedroom family residence nestled in the picturesque Crowsnest Pass. From the inviting bay window in your living room, you can bask in the breathtaking view of Turtle Mountain. This home is a true gem, featuring a stunning kitchen with custom-built cabinets, offering convenient access to the back deck through elegant patio doors – a dream setting for your barbecues!
Step into the fully fenced backyard, where you'll discover a spacious 12x24 enclosed deck area, providing both shelter and an expansive open deck space to soak up the sun. For added convenience, there's a 10x17 garden shed, and a detached garage with rear alley access.
The basement is tastefully finished, with the den offering a wet bar – perfect for hosting and entertaining your guests. You'll also find a cozy gas stove to create an inviting atmosphere. Upgrades are abundant, including a new furnace equipped with central air, a fresh hot water tank, and central vacuum system.
This delightful family home is a true haven, offering a harmonious blend of comfort and functionality, all set against the backdrop of the stunning Crowsnest Pass. With only 25 minutes to Sparwood, you don't want to miss your chance to make it your own – schedule a viewing today with your favorite realtor and experience the lifestyle Coleman has to offer!
Location
Province AB
County Crowsnest Pass
Zoning R1
Direction S
Rooms
Basement Finished, Full
Interior
Interior Features Central Vacuum, Wet Bar
Heating Forced Air
Cooling Central Air
Flooring Carpet, Laminate, Tile
Fireplaces Number 1
Fireplaces Type Gas
Appliance Bar Fridge, Central Air Conditioner, Dishwasher, Garage Control(s), Refrigerator, Stove(s), Washer/Dryer
Laundry In Basement
Exterior
Garage Double Garage Detached
Garage Spaces 2.0
Garage Description Double Garage Detached
Fence Fenced
Community Features Fishing, Golf, Lake, Park, Schools Nearby, Shopping Nearby
Roof Type Asphalt Shingle
Porch Deck
Lot Frontage 60.01
Total Parking Spaces 3
Building
Lot Description Back Lane, Front Yard, Lawn, Views
Foundation Poured Concrete
Architectural Style Bi-Level
Level or Stories Bi-Level
Structure Type Stone,Vinyl Siding,Wood Frame
Others
Restrictions None Known
Tax ID 56510846
Ownership Private
Read Less Info
Want to know what your home might be worth? Contact us for a FREE valuation!

Our team is ready to help you sell your home for the highest possible price ASAP
GET MORE INFORMATION

Agent | License ID: LDKATOCAN






