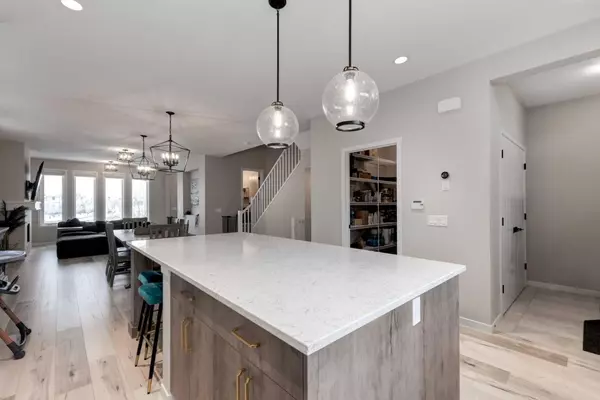$752,000
$759,900
1.0%For more information regarding the value of a property, please contact us for a free consultation.
4 Beds
4 Baths
1,901 SqFt
SOLD DATE : 02/20/2024
Key Details
Sold Price $752,000
Property Type Single Family Home
Sub Type Semi Detached (Half Duplex)
Listing Status Sold
Purchase Type For Sale
Square Footage 1,901 sqft
Price per Sqft $395
Subdivision Mahogany
MLS® Listing ID A2106046
Sold Date 02/20/24
Style 2 Storey,Side by Side
Bedrooms 4
Full Baths 3
Half Baths 1
HOA Fees $43/ann
HOA Y/N 1
Originating Board Calgary
Year Built 2018
Annual Tax Amount $3,604
Tax Year 2023
Lot Size 2,917 Sqft
Acres 0.07
Property Description
Welcome to this absolutely stunning fully developed 4 bedroom, 4 bath beauty offering over 2450 sq ft developed living area location in desirable Mahogany; With amazing lake views! An open layout, modern finishing, numerous upgrades and convenient location, this property is sure to captivate your heart. As you step inside, you'll immediately notice the meticulous attention to detail and the abundance of natural light that fills every room. The main floor boasts an open concept kitchen with white cabinets ,quartz counter tops, large centre island with wine rack, a gas 5 burner range, stainless steel appliances and massive pantry. Enjoy hosting friends and family in the spacious LR/DR layout with soaring 9' ceilings and cozy NG fireplace. Upstairs features the convenience of an upper level laundry room complete with storage and folding counter top. The sprawling primary bedroom with massive WIC and spa like 5 pcs ensuite will go beyond expectations. The 2nd & 3rd bedrooms are the perfect kids rooms and share a 4 pcs bathroom. The developed lower level provides an additional large bedroom, 4 pcs bathroom, rec room/games room, 9' ceilings & great storage. Let's not forget some of the many upgrades including AC, patio, nest controlled thermostat & door bell, pot lights, brass hardware & faucet. The list goes on and on. Lake lifestyle amenities beyond compare - Mahogany’s Central Beach site is the home of the community’s grand Beach Club, where residents have exclusive access to sandy beaches, a splash park, tennis courts, play equipment, a fishing pier and non-motorized marina, and more! Don’t miss this opportunity. Call to book your viewing right away!
Location
Province AB
County Calgary
Area Cal Zone Se
Zoning R-2M
Direction S
Rooms
Basement Finished, Full
Interior
Interior Features Built-in Features, Chandelier, Closet Organizers, Double Vanity, Kitchen Island, No Smoking Home, Open Floorplan, Pantry, Quartz Counters, Recessed Lighting, Storage, Vinyl Windows
Heating Forced Air
Cooling Central Air
Flooring Carpet, Ceramic Tile, Vinyl Plank
Fireplaces Number 1
Fireplaces Type Gas
Appliance Central Air Conditioner, Dishwasher, Dryer, Garburator, Gas Stove, Microwave, Range Hood, Refrigerator, Washer, Window Coverings
Laundry Upper Level
Exterior
Garage Double Garage Detached
Garage Spaces 2.0
Garage Description Double Garage Detached
Fence Fenced
Community Features Fishing, Lake, Park, Playground, Schools Nearby, Shopping Nearby, Walking/Bike Paths
Amenities Available Other
Roof Type Asphalt
Porch Patio
Lot Frontage 38.19
Total Parking Spaces 2
Building
Lot Description Back Lane, Back Yard, Front Yard, Landscaped, Rectangular Lot
Foundation Poured Concrete
Architectural Style 2 Storey, Side by Side
Level or Stories Two
Structure Type Composite Siding,Wood Frame
Others
Restrictions None Known
Tax ID 82742151
Ownership Private
Read Less Info
Want to know what your home might be worth? Contact us for a FREE valuation!

Our team is ready to help you sell your home for the highest possible price ASAP
GET MORE INFORMATION

Agent | License ID: LDKATOCAN






