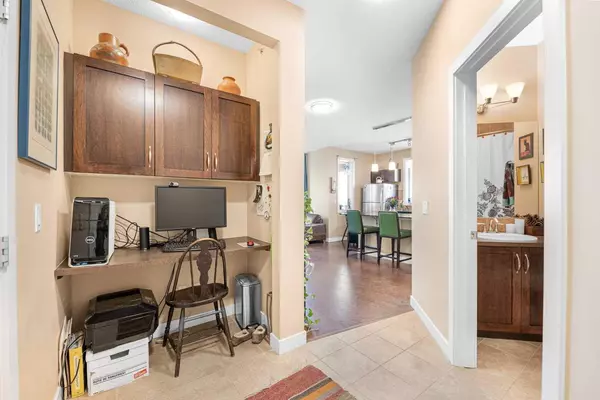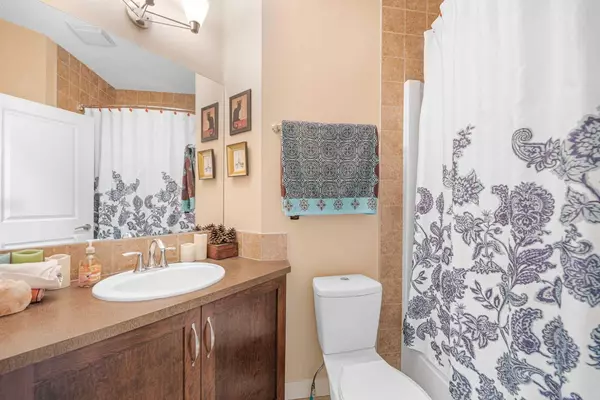$300,000
$299,900
For more information regarding the value of a property, please contact us for a free consultation.
2 Beds
2 Baths
833 SqFt
SOLD DATE : 02/20/2024
Key Details
Sold Price $300,000
Property Type Condo
Sub Type Apartment
Listing Status Sold
Purchase Type For Sale
Square Footage 833 sqft
Price per Sqft $360
Subdivision Dover
MLS® Listing ID A2106184
Sold Date 02/20/24
Style Low-Rise(1-4)
Bedrooms 2
Full Baths 2
Condo Fees $504/mo
Originating Board Calgary
Year Built 2009
Annual Tax Amount $1,357
Tax Year 2023
Lot Size 0.258 Acres
Acres 0.26
Property Description
With a captivating view of the Calgary Downtown Skyline, this charming top-floor condominium features 2 bedrooms, a den, and 2 bathrooms in the coveted southwest corner. Constructed by Jayman, the unit boasts 9-foot ceilings, with a spacious living room strategically positioned between the two bedrooms. The living area showcases soft cork flooring, while the bedrooms offer the comfort of carpeting. The well-appointed kitchen is equipped with granite countertops and a generously sized island, making it an ideal space for both dining and entertaining. The primary bedroom faces south, providing scenic views of the dog park and Valleyview Park's sports fields. This bedroom includes an ensuite with tile flooring and an oversized shower. On the opposite end of the unit, the second bedroom offers stunning downtown views, and the second bathroom is conveniently located nearby. Additionally, there is a designated den area, perfect for those who work from home. Other notable features include an in-suite washer and dryer, underground parking with a storage unit in front. With low condo fees and a price below $300,000, this is ideal choice for those seeking a new home today!
Location
Province AB
County Calgary
Area Cal Zone E
Zoning DC (pre 1P2007)
Direction N
Interior
Interior Features High Ceilings, Low Flow Plumbing Fixtures
Heating Baseboard, Natural Gas
Cooling None
Flooring Carpet, Ceramic Tile, Cork
Appliance Dishwasher, Dryer, Electric Stove, Microwave Hood Fan, Refrigerator, Washer
Laundry In Unit
Exterior
Garage Titled, Underground
Garage Description Titled, Underground
Community Features Park, Playground, Schools Nearby, Shopping Nearby, Sidewalks, Street Lights, Walking/Bike Paths
Amenities Available Elevator(s), Secured Parking, Storage, Visitor Parking
Roof Type Asphalt Shingle
Porch Balcony(s)
Exposure S,SW,W
Total Parking Spaces 1
Building
Lot Description Low Maintenance Landscape, Level, Views
Story 3
Foundation Poured Concrete
Architectural Style Low-Rise(1-4)
Level or Stories Single Level Unit
Structure Type Stone,Stucco,Vinyl Siding,Wood Frame
Others
HOA Fee Include Common Area Maintenance,Heat,Insurance,Professional Management,Reserve Fund Contributions,Sewer,Snow Removal,Water
Restrictions Pet Restrictions or Board approval Required
Ownership Private
Pets Description Restrictions
Read Less Info
Want to know what your home might be worth? Contact us for a FREE valuation!

Our team is ready to help you sell your home for the highest possible price ASAP
GET MORE INFORMATION

Agent | License ID: LDKATOCAN






