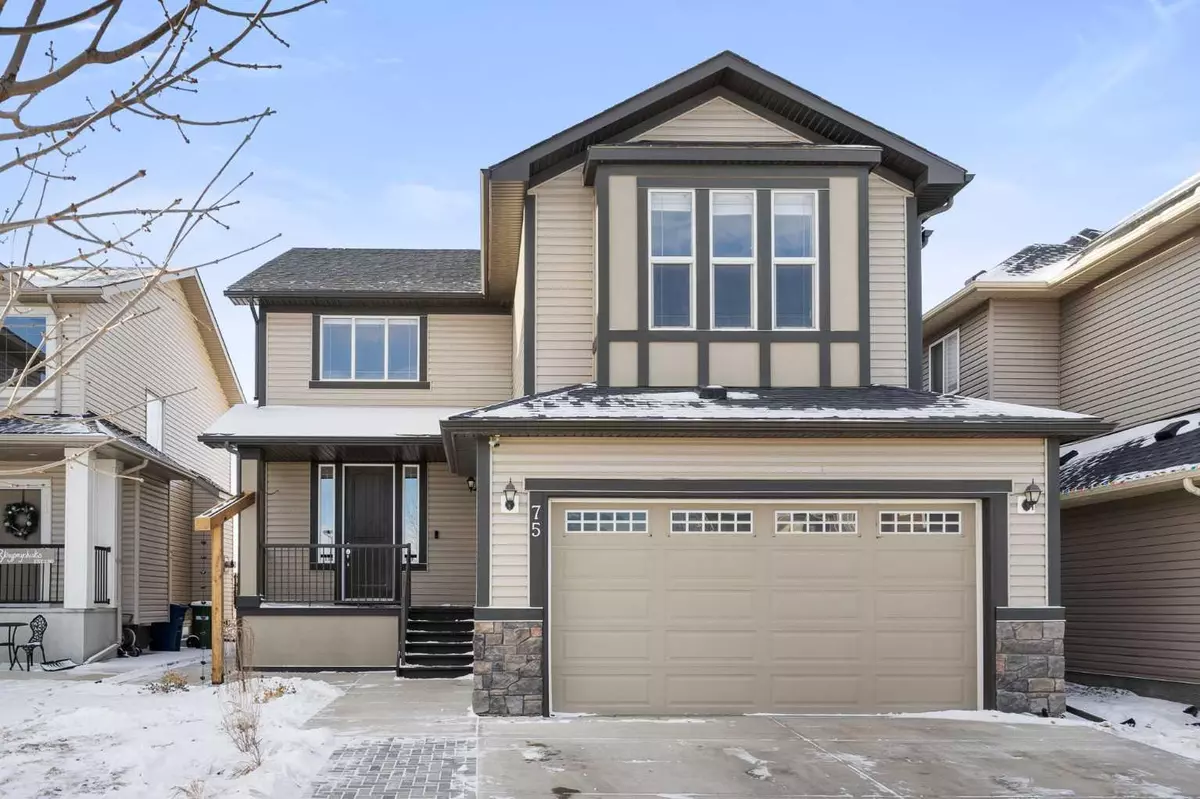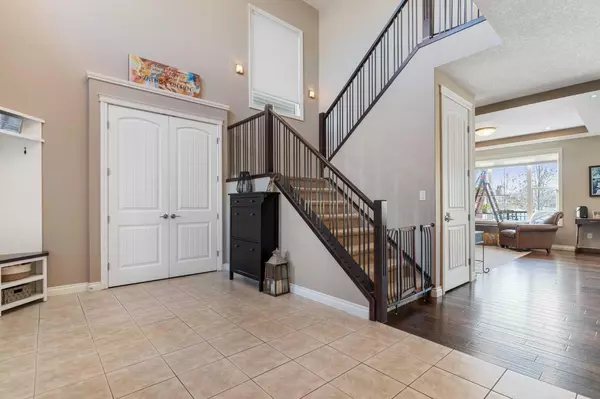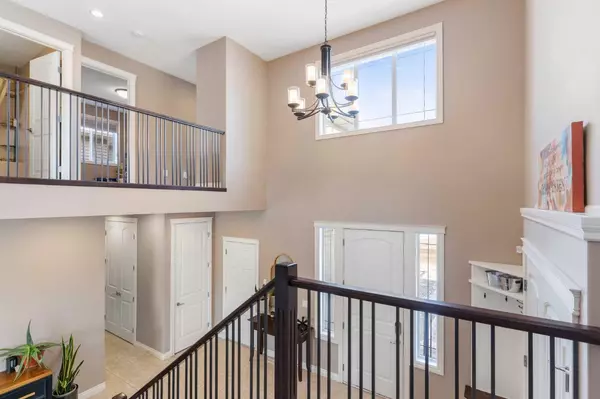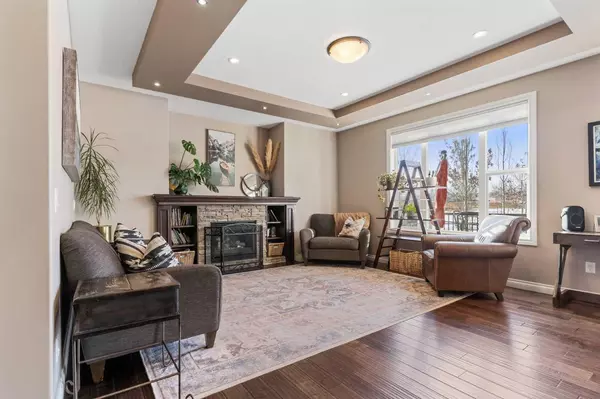$765,000
$769,900
0.6%For more information regarding the value of a property, please contact us for a free consultation.
6 Beds
4 Baths
2,527 SqFt
SOLD DATE : 02/19/2024
Key Details
Sold Price $765,000
Property Type Single Family Home
Sub Type Detached
Listing Status Sold
Purchase Type For Sale
Square Footage 2,527 sqft
Price per Sqft $302
Subdivision Baysprings
MLS® Listing ID A2103147
Sold Date 02/19/24
Style 2 Storey
Bedrooms 6
Full Baths 3
Half Baths 1
Originating Board Calgary
Year Built 2013
Annual Tax Amount $4,507
Tax Year 2023
Lot Size 4,574 Sqft
Acres 0.11
Property Description
Welcome to your dream home nestled in the family friendly neighborhood of Baysprings. This property boasts over 3500 sq/ft of living space, meticulously designed for modern living and entertaining. Spacious open concept layout creating a seamless flow between living, dining, and kitchen areas. High ceilings and large windows flood the space with natural light, creating an inviting ambiance. One bedroom conveniently located on the main level, perfect for guests or as a home office. Beautifully finished basement featuring 9’ ceilings, a cozy entertainment area with a wet bar/kitchenette, ideal for hosting gatherings or relaxing evenings. Each room in the basement is equipped with its own baseboard heat and thermostat, ensuring personalized comfort for every occupant. Rough-in for projector. Separate side entry for the basement provides privacy and convenience for guests or potential rental opportunities. Four spacious bedrooms above grade, offering ample space and comfort for the entire family. The Primary bedroom retreat with expansive ensuite bath and walk-in closet, providing a peaceful sanctuary to unwind after a long day. The West facing backyard backs onto a large greenspace with a park. Low maintenance artificial turf covering the backyard ensures year-round greenery without the hassle of upkeep. A large paver patio area provides the perfect setting for gatherings and cozy evenings around a firepit. Two separate laundry areas for added convenience and efficiency. Central air conditioning to keep you cool and comfortable throughout the seasons. This exceptional home combines elegance, functionality, and convenience, making it the perfect place to create lasting memories with loved ones. Don't miss out on the opportunity to call this property your own, schedule a viewing today!
Location
Province AB
County Airdrie
Zoning R1
Direction E
Rooms
Basement Separate/Exterior Entry, Finished, Full
Interior
Interior Features Built-in Features, Double Vanity, Kitchen Island, No Smoking Home, Open Floorplan, Pantry, Soaking Tub, Stone Counters, Walk-In Closet(s), Wet Bar
Heating Baseboard, Fireplace(s), Forced Air
Cooling Central Air
Flooring Carpet, Ceramic Tile, Hardwood, Laminate
Fireplaces Number 1
Fireplaces Type Gas
Appliance Central Air Conditioner, Dishwasher, Dryer, Gas Range, Microwave Hood Fan, Refrigerator, Washer, Window Coverings
Laundry In Basement, Main Level, Multiple Locations
Exterior
Garage Double Garage Attached
Garage Spaces 2.0
Garage Description Double Garage Attached
Fence Fenced
Community Features Park, Playground, Schools Nearby, Shopping Nearby, Sidewalks, Street Lights, Walking/Bike Paths
Roof Type Asphalt Shingle
Porch Deck, Patio
Lot Frontage 42.32
Total Parking Spaces 4
Building
Lot Description Back Yard, Backs on to Park/Green Space, Low Maintenance Landscape, No Neighbours Behind
Foundation Poured Concrete
Architectural Style 2 Storey
Level or Stories Two
Structure Type Stone,Vinyl Siding,Wood Frame
Others
Restrictions Utility Right Of Way
Tax ID 84580950
Ownership Joint Venture
Read Less Info
Want to know what your home might be worth? Contact us for a FREE valuation!

Our team is ready to help you sell your home for the highest possible price ASAP
GET MORE INFORMATION

Agent | License ID: LDKATOCAN






