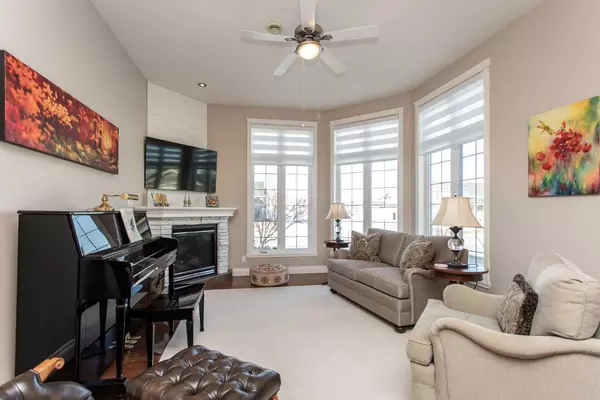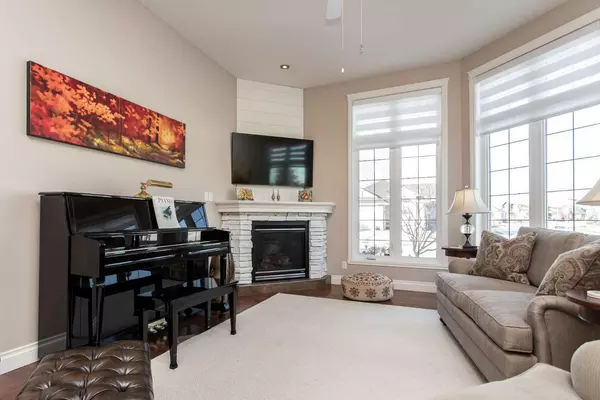$585,000
$589,000
0.7%For more information regarding the value of a property, please contact us for a free consultation.
5 Beds
3 Baths
1,429 SqFt
SOLD DATE : 02/19/2024
Key Details
Sold Price $585,000
Property Type Single Family Home
Sub Type Detached
Listing Status Sold
Purchase Type For Sale
Square Footage 1,429 sqft
Price per Sqft $409
Subdivision Elizabeth Park
MLS® Listing ID A2106033
Sold Date 02/19/24
Style Bungalow
Bedrooms 5
Full Baths 3
Originating Board Central Alberta
Year Built 2006
Annual Tax Amount $5,116
Tax Year 2023
Lot Size 6,511 Sqft
Acres 0.15
Property Description
The wait is over - a gorgeous bungalow with double attached garage in Elizabeth Park! This home is an absolute pleasure to show and has had some beautiful renovations! Open the front door and be greeted by a spacious entry with seating room and double closet. Step inside into the gorgeous new kitchen which was designed and created by Foxwood Homes - elegance and quality craftsmanship is displayed. Lovely white cabinetry, large island, pull out drawers, spice drawer, under cabinet lighting and stainless steel appliances including gas stove with warming drawer. New lighting, quartz countertops and backsplash - this is a showpiece that you will be proud to host family and friends in! The white cabinetry and countertops is carried through to the main bathroom and the ensuite. Main floor has a spacious living room with corner gas fireplace, lots of windows allowing the natural light to shine in. Open concept to the kitchen and dining area of the home. Primary bedroom is spacious and will accommodate a king size bed, large walk in closet and a stunning 5 piece ensuite with corner jet tub plus the primary bedroom has a wall air conditioner for those hot summer nights! A second bedroom, four piece bathroom and main floor laundry completes the main level. Basement is fully finished with family room with corner gas fireplace, wet bar, spacious storage room (previously was a media room), two more bedrooms plus a 3 piece bathroom. Situated on a corner lot, fully fenced, shed, newer deck with ground level patio with rubber patio flooring, close to the Cranna Lake walking trails and a highly desired neighborhood - this home awaits its new owners and is in pristine condition!
Location
Province AB
County Lacombe
Zoning R1
Direction N
Rooms
Basement Finished, Full
Interior
Interior Features Ceiling Fan(s), Central Vacuum, Double Vanity, Jetted Tub, Kitchen Island, Open Floorplan, Quartz Counters, Soaking Tub, Vinyl Windows, Walk-In Closet(s), Wet Bar
Heating Boiler, In Floor, Fireplace(s)
Cooling Wall Unit(s)
Flooring Carpet, Hardwood, Tile
Fireplaces Number 2
Fireplaces Type Family Room, Gas, Living Room, Mantle
Appliance Dishwasher, Garage Control(s), Gas Stove, Microwave, Range Hood, Refrigerator, Window Coverings
Laundry Main Level
Exterior
Garage Double Garage Attached
Garage Spaces 2.0
Garage Description Double Garage Attached
Fence Fenced
Community Features Sidewalks, Street Lights
Roof Type Asphalt Shingle
Porch Deck, Patio
Lot Frontage 42.0
Total Parking Spaces 2
Building
Lot Description Corner Lot
Foundation Poured Concrete
Architectural Style Bungalow
Level or Stories One
Structure Type Stucco
Others
Restrictions None Known
Tax ID 83998284
Ownership Private
Read Less Info
Want to know what your home might be worth? Contact us for a FREE valuation!

Our team is ready to help you sell your home for the highest possible price ASAP
GET MORE INFORMATION

Agent | License ID: LDKATOCAN






