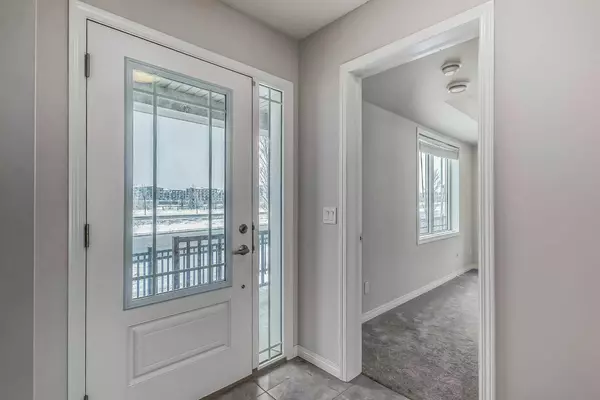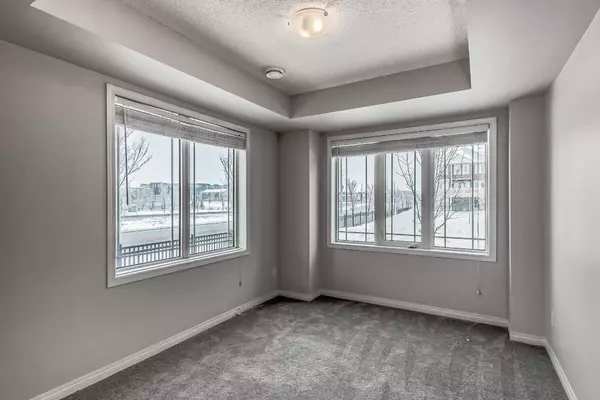$435,000
$420,000
3.6%For more information regarding the value of a property, please contact us for a free consultation.
3 Beds
3 Baths
1,482 SqFt
SOLD DATE : 02/19/2024
Key Details
Sold Price $435,000
Property Type Townhouse
Sub Type Row/Townhouse
Listing Status Sold
Purchase Type For Sale
Square Footage 1,482 sqft
Price per Sqft $293
Subdivision Cityscape
MLS® Listing ID A2106805
Sold Date 02/19/24
Style 3 Storey
Bedrooms 3
Full Baths 2
Half Baths 1
Condo Fees $386
Originating Board Calgary
Year Built 2016
Annual Tax Amount $1,948
Tax Year 2023
Lot Size 1,668 Sqft
Acres 0.04
Property Description
Welcome to the beautiful and spacious CORNER UNIT townhouse in the lovely and desirable community of Cityscape. This home features 3 Bed 2.5 Bath, spanning 1482 sq ft above grade, that offers a comfortable living space for you and your loved ones. As you enter you'll find a bedroom to your left which could also easily be used for a spacious office for all you work from home bodies, on the main floor. A few steps away you will find access to the attached single garage, which also provides for a parking space out front. The utility room is located right across the garage in the foyer. As you walk upstairs you will find your second floor that is laminated throughout showcasing the spacious living room, with a door that will lead you to your balcony that let's in all that sunshine coming in from the east. A big and bright kitchen with stainless steel appliances, granite counter tops and a comfortable dining area to host your guests. Off to the side by the stairs that lead you up to your third floor, you will find your 2-piece bathroom and laundry room. On the third floor is where you and your loved ones will be getting a good nights rest in the secondary and primary ensuite bedrooms. You'll enjoy easy access to a range of amenities, including parks, schools, shopping centers, and restaurants. This townhouse has everything you need for your first home or investment, so don't miss out on this incredible opportunity to own a modern and stylish property.
Location
Province AB
County Calgary
Area Cal Zone Ne
Zoning DC
Direction N
Rooms
Basement None
Interior
Interior Features Ceiling Fan(s), Granite Counters, High Ceilings, No Animal Home, No Smoking Home, Walk-In Closet(s)
Heating Forced Air, Natural Gas
Cooling Central Air
Flooring Carpet, Laminate, Vinyl
Appliance Central Air Conditioner, Dishwasher, Electric Range, Microwave Hood Fan, Refrigerator, Washer/Dryer
Laundry In Bathroom
Exterior
Garage Single Garage Attached
Garage Spaces 1.0
Garage Description Single Garage Attached
Fence Fenced, None
Community Features Playground, Schools Nearby, Shopping Nearby, Sidewalks, Walking/Bike Paths
Amenities Available None
Roof Type Asphalt Shingle
Porch Balcony(s)
Lot Frontage 12.53
Total Parking Spaces 2
Building
Lot Description Other
Foundation Poured Concrete
Architectural Style 3 Storey
Level or Stories Three Or More
Structure Type Vinyl Siding,Wood Frame
Others
HOA Fee Include Common Area Maintenance,Maintenance Grounds,Snow Removal
Restrictions Pet Restrictions or Board approval Required,Pets Allowed
Tax ID 82981418
Ownership Private
Pets Description Restrictions, Yes
Read Less Info
Want to know what your home might be worth? Contact us for a FREE valuation!

Our team is ready to help you sell your home for the highest possible price ASAP
GET MORE INFORMATION

Agent | License ID: LDKATOCAN






