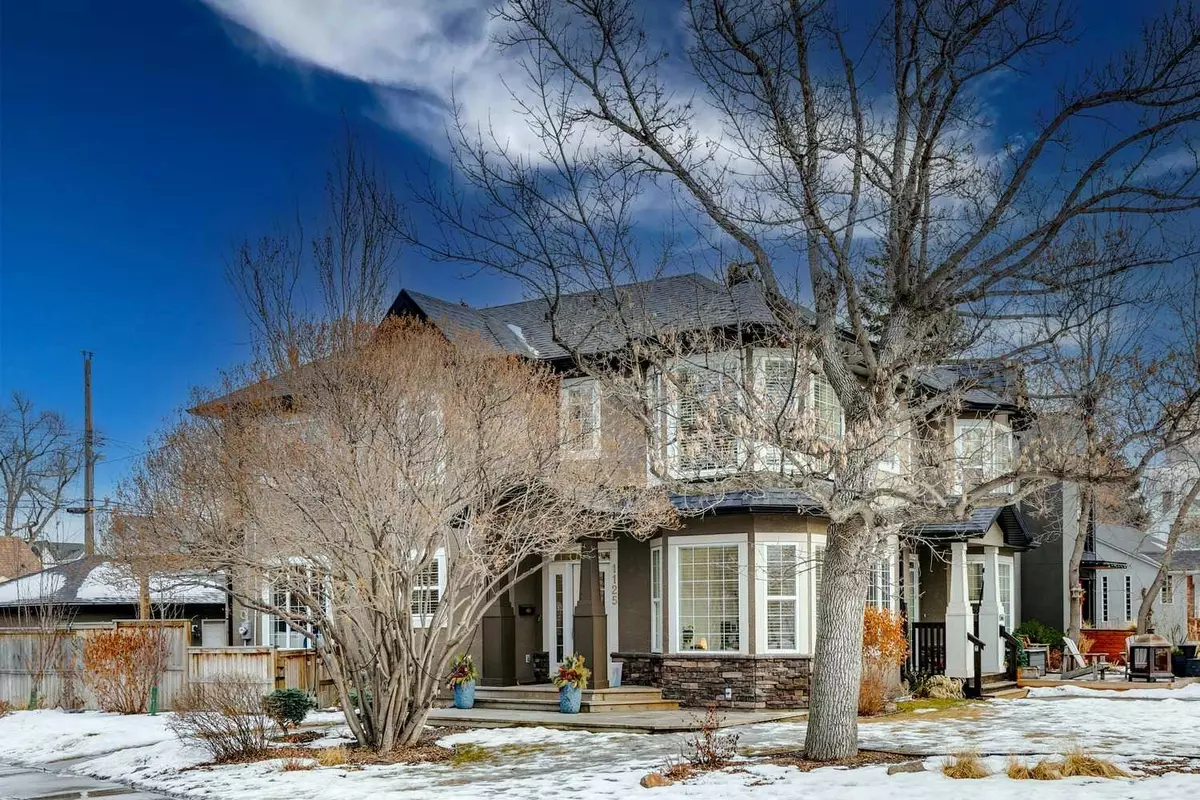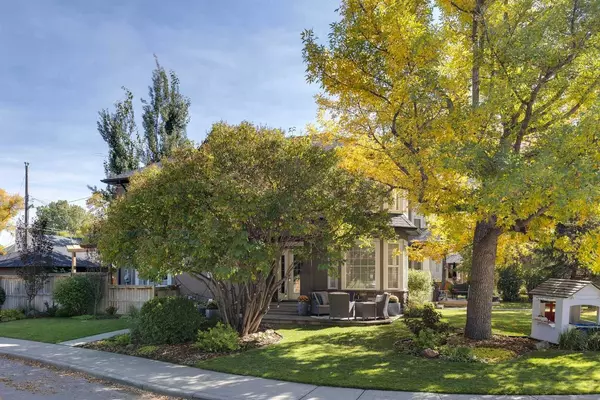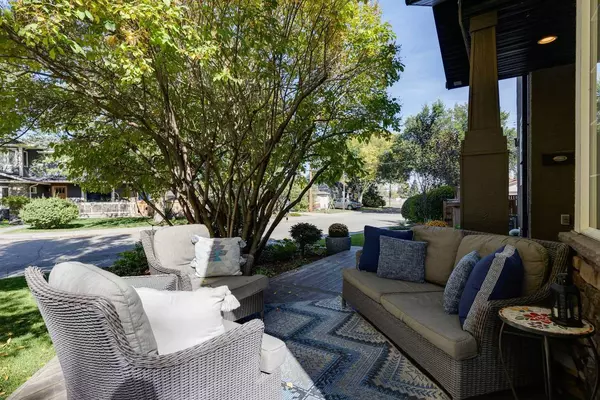$775,000
$799,900
3.1%For more information regarding the value of a property, please contact us for a free consultation.
4 Beds
4 Baths
1,850 SqFt
SOLD DATE : 02/19/2024
Key Details
Sold Price $775,000
Property Type Single Family Home
Sub Type Semi Detached (Half Duplex)
Listing Status Sold
Purchase Type For Sale
Square Footage 1,850 sqft
Price per Sqft $418
Subdivision Renfrew
MLS® Listing ID A2104780
Sold Date 02/19/24
Style 2 Storey,Side by Side
Bedrooms 4
Full Baths 3
Half Baths 1
Originating Board Calgary
Year Built 2006
Annual Tax Amount $4,554
Tax Year 2023
Lot Size 3,638 Sqft
Acres 0.08
Property Description
SEE VIDEO** Presenting a beautiful 2-storey residence on a quiet street in the highly sought-after Renfrew neighborhood. Boasting an impressive 2776 sq ft of meticulously designed living space, this residence is ideally situated on a large corner lot, minutes from Downtown Calgary. The home's undeniable curb appeal is immediately apparent, featuring a striking stone and stucco exterior complemented by a welcoming front patio. Step inside to discover the thoughtfully laid-out interior. A defining attribute of this residence is the abundance of natural light, with numerous windows and a coveted southwest exposure. The well-appointed kitchen is a delight, offering a raised breakfast bar, high-end stainless steel appliances including a gas stove, and elegant granite countertops. Notable upgrades throughout the home include central air conditioning, a cozy gas fireplace, cast iron railings, and a generously expanded master bedroom featuring a 5-piece ensuite with a jetted soaker tub. The fully developed basement adds to the allure, featuring an additional bedroom, a full bathroom, laundry, ample storage space, and a versatile flex area. Double detached garage and a sprawling, beautifully landscaped yard with irrigation front and back as well as astro turf in the backyard just off the patio. Hot tub is an extra added bonus and can be part of the sale. Renfrew's allure extends beyond the property itself, as residents are privileged to enjoy proximity to various community amenities, including schools, a recreation pool facility, public transportation, and shopping venues, creating a vibrant and connected lifestyle. Schedule your private showing today!
Location
Province AB
County Calgary
Area Cal Zone Cc
Zoning R-C2
Direction NW
Rooms
Basement Finished, Full
Interior
Interior Features High Ceilings, Kitchen Island, See Remarks, Walk-In Closet(s)
Heating Forced Air, Natural Gas
Cooling None
Flooring Carpet, Hardwood, Slate
Fireplaces Number 1
Fireplaces Type Gas, Living Room, Mantle
Appliance Central Air Conditioner, Dishwasher, Dryer, Garage Control(s), Gas Stove, Microwave Hood Fan, Refrigerator, Washer, Window Coverings
Laundry In Basement, Laundry Room
Exterior
Garage Double Garage Detached
Garage Spaces 2.0
Garage Description Double Garage Detached
Fence Fenced
Community Features Park, Playground, Schools Nearby, Shopping Nearby
Roof Type Asphalt Shingle
Porch Deck, Front Porch, Patio
Lot Frontage 27.76
Total Parking Spaces 2
Building
Lot Description Back Yard, Corner Lot, Rectangular Lot
Foundation Poured Concrete
Architectural Style 2 Storey, Side by Side
Level or Stories Two
Structure Type Stone,Stucco,Wood Frame
Others
Restrictions None Known
Tax ID 82741169
Ownership Private
Read Less Info
Want to know what your home might be worth? Contact us for a FREE valuation!

Our team is ready to help you sell your home for the highest possible price ASAP
GET MORE INFORMATION

Agent | License ID: LDKATOCAN






