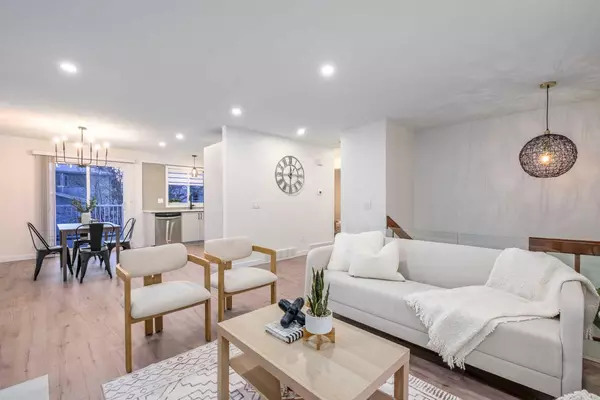$660,000
$599,900
10.0%For more information regarding the value of a property, please contact us for a free consultation.
4 Beds
2 Baths
919 SqFt
SOLD DATE : 02/18/2024
Key Details
Sold Price $660,000
Property Type Single Family Home
Sub Type Detached
Listing Status Sold
Purchase Type For Sale
Square Footage 919 sqft
Price per Sqft $718
Subdivision Mckenzie Lake
MLS® Listing ID A2108190
Sold Date 02/18/24
Style Bi-Level
Bedrooms 4
Full Baths 2
HOA Fees $22/ann
HOA Y/N 1
Originating Board Calgary
Year Built 1982
Annual Tax Amount $2,885
Tax Year 2023
Lot Size 6,167 Sqft
Acres 0.14
Property Description
Welcome to the sought after LAKE COMMUNITY of McKenzie Lake! With over 1,700 sq.ft. of developed space, this home is FULLY RENOVATED and to top it off is walking distance to the lake entrance, schools, and the many amenities that this community has to offer. As you enter the home you will appreciate the open and functional floor plan. The upper level includes two good size bedrooms and a 4-piece bathroom. The lower-level features two more good sized bedrooms, a bright laundry room with a new upgraded LG ThinQ stackable washer/dryer, tastefully renovated 3-piece bathroom, and is completed with a large recreation area. The home is located at the end of a quiet cul-de-sac on a large pie shaped lot with a large fenced in yard perfect for those summer nights. Enjoy your OVERSIZED HEATED DOUBLE GARAGE (23’4”x23’1”) that is fully insulated and finished. Notable upgrades include brand new furnace, hot water tank is 2 years old, quartz countertops throughout, new LVP flooring, completely renovated bathrooms, vinyl windows, freshly painted, and SO MUCH MORE! Nothing to do but move in and enjoy your new home and amazing neighbourhood!
Location
Province AB
County Calgary
Area Cal Zone Se
Zoning RC-1
Direction NW
Rooms
Basement Finished, Full
Interior
Interior Features Quartz Counters, Vinyl Windows
Heating Forced Air
Cooling None
Flooring Vinyl Plank
Fireplaces Number 1
Fireplaces Type Wood Burning
Appliance Dishwasher, Electric Oven, Microwave Hood Fan, Refrigerator, Washer/Dryer Stacked, Water Softener, Window Coverings
Laundry In Basement
Exterior
Garage Double Garage Attached
Garage Spaces 2.0
Garage Description Double Garage Attached
Fence Fenced
Community Features Clubhouse, Fishing, Golf, Lake, Other, Park, Playground, Schools Nearby, Tennis Court(s), Walking/Bike Paths
Amenities Available Clubhouse, Other, Recreation Facilities
Roof Type Asphalt Shingle
Porch Deck
Lot Frontage 45.64
Total Parking Spaces 2
Building
Lot Description Back Lane
Foundation Poured Concrete
Architectural Style Bi-Level
Level or Stories One
Structure Type Aluminum Siding ,Brick,Cedar
Others
Restrictions None Known
Tax ID 83020100
Ownership Private
Read Less Info
Want to know what your home might be worth? Contact us for a FREE valuation!

Our team is ready to help you sell your home for the highest possible price ASAP
GET MORE INFORMATION

Agent | License ID: LDKATOCAN






