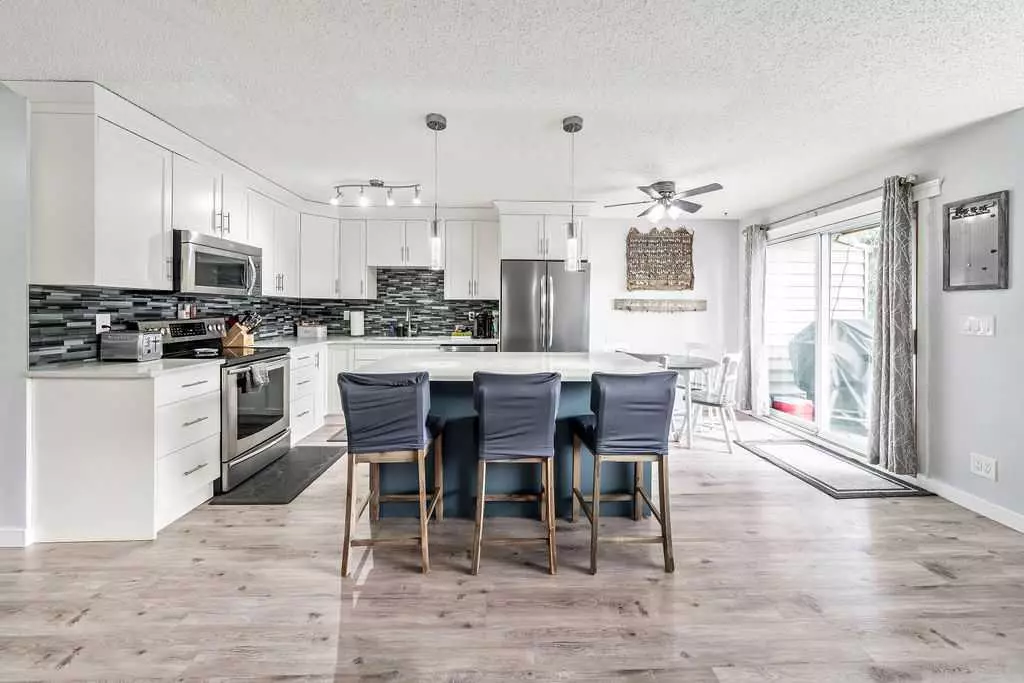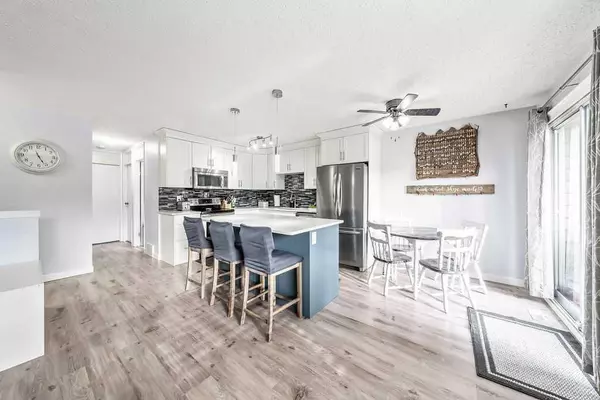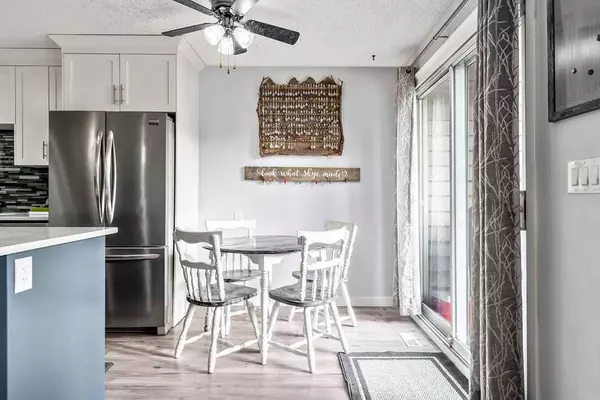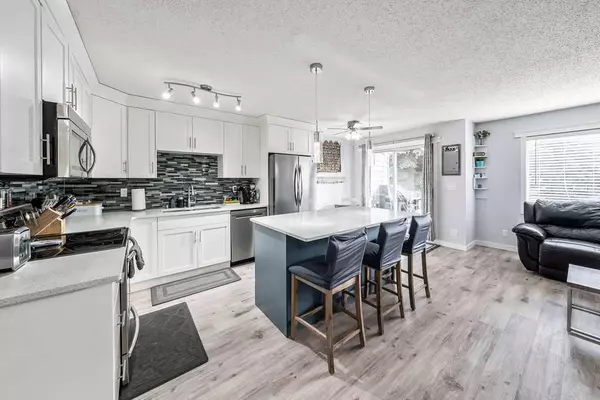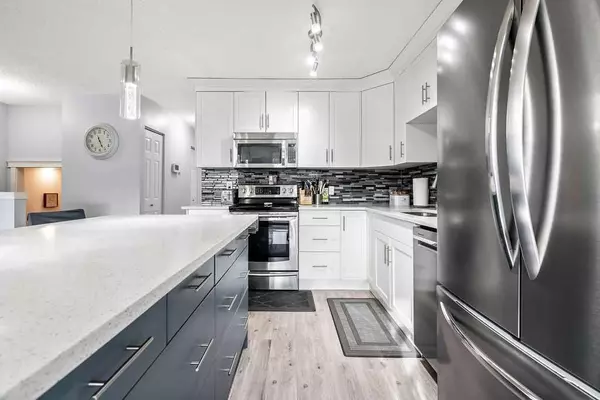$354,000
$349,000
1.4%For more information regarding the value of a property, please contact us for a free consultation.
2 Beds
2 Baths
782 SqFt
SOLD DATE : 02/18/2024
Key Details
Sold Price $354,000
Property Type Townhouse
Sub Type Row/Townhouse
Listing Status Sold
Purchase Type For Sale
Square Footage 782 sqft
Price per Sqft $452
Subdivision Marlborough Park
MLS® Listing ID A2105027
Sold Date 02/18/24
Style Bungalow
Bedrooms 2
Full Baths 2
Condo Fees $379
Originating Board Calgary
Year Built 1977
Annual Tax Amount $1,301
Tax Year 2023
Property Description
OPEN HOUSE - SATURDAY FEBRUARY 3, FROM NOON TO 5PM - FULLY RENOVATED - PROFESSIONALLY DEVELOPED BASEMENT - CENTRAL AIR CONDITIONING - SOUTH BACK YARD - TRAILER / RV PARKING AVAILABLE - This fully renovated townhouse will not last long. Newer flooring, paint, kitchen, custom built-ins, professionally developed basement are all ready for you and your lifestyle. Enjoy the comfort of bungalow living featuring an open concept kitchen, dining area and living room with a warm south aspect for comfortable ambient light and patio doors to the south deck and yard. The two-tone kitchen is centered on a spacious island with quartz countertop throughout and room for stools. Both bedrooms feature large windows and good closet space. The basement features a large rec / media room with ample space for relaxing and entertaining while also providing a second full bathroom and a flex room great for relaxation, office or more. Book a private tour today!!
Location
Province AB
County Calgary
Area Cal Zone Ne
Zoning M-C1
Direction N
Rooms
Basement Finished, Full
Interior
Interior Features Kitchen Island, Natural Woodwork, Quartz Counters, Vinyl Windows
Heating Forced Air
Cooling Central Air
Flooring Carpet, Vinyl
Appliance Central Air Conditioner, Dishwasher, Electric Stove, Microwave Hood Fan, Refrigerator
Laundry In Unit
Exterior
Garage Stall
Garage Description Stall
Fence Fenced
Community Features Other, Playground, Schools Nearby, Shopping Nearby, Sidewalks, Street Lights
Amenities Available Other, Parking, RV/Boat Storage, Visitor Parking
Roof Type Asphalt Shingle
Porch Deck
Total Parking Spaces 2
Building
Lot Description Back Yard, Low Maintenance Landscape, Level
Foundation Poured Concrete
Architectural Style Bungalow
Level or Stories One
Structure Type Wood Frame
Others
HOA Fee Include Amenities of HOA/Condo,Common Area Maintenance,Insurance,Maintenance Grounds,Parking,Professional Management,Reserve Fund Contributions,Sewer,Snow Removal,Trash,Water
Restrictions None Known
Tax ID 82860596
Ownership Private
Pets Description Yes
Read Less Info
Want to know what your home might be worth? Contact us for a FREE valuation!

Our team is ready to help you sell your home for the highest possible price ASAP
GET MORE INFORMATION

Agent | License ID: LDKATOCAN

