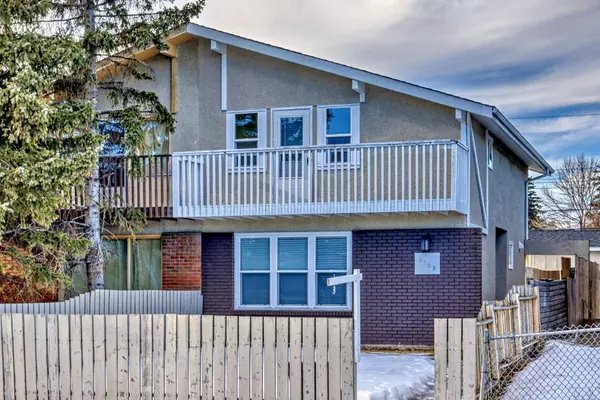$417,250
$430,000
3.0%For more information regarding the value of a property, please contact us for a free consultation.
4 Beds
2 Baths
1,207 SqFt
SOLD DATE : 02/17/2024
Key Details
Sold Price $417,250
Property Type Single Family Home
Sub Type Semi Detached (Half Duplex)
Listing Status Sold
Purchase Type For Sale
Square Footage 1,207 sqft
Price per Sqft $345
Subdivision Forest Lawn
MLS® Listing ID A2105618
Sold Date 02/17/24
Style 2 Storey,Side by Side
Bedrooms 4
Full Baths 1
Half Baths 1
Originating Board Calgary
Year Built 1969
Annual Tax Amount $1,731
Tax Year 2023
Lot Size 3,143 Sqft
Acres 0.07
Property Description
Welcome to this newly renovated duplex offering over 1200 sq.ft + basement of living space and NO Condo or HOA fees!
On the exterior you will find freshly painted trim and stucco with ample room in both the front and backyard. As you make your way inside to the main floor, you will immediately notice the new doors, flooring, lighting, freshly painted walls + the brand-new kitchen with quartz countertop and stainless steel appliances! The dining area is large enough for a family and allows easy access to the back deck via sliding door. The main and upper levels have new windows to retain heat and allow for natural light. As you make your way up the stairs, you are presented 3 generous size bedrooms including the primary which offers a large walk-in closet. Also off the primary, you have your own private East facing balcony, perfect for the morning sunrise! In the basement you will find a laundry room, an additional bedroom, storage area, high efficiency furnace and a brand new water heater!
With all amenities close by, do not miss you chance to own this renovated duplex!
Location
Province AB
County Calgary
Area Cal Zone E
Zoning R-CG
Direction E
Rooms
Basement Full, Partially Finished
Interior
Interior Features Storage, Vinyl Windows
Heating High Efficiency, Forced Air, Natural Gas
Cooling None
Flooring Vinyl
Appliance Dishwasher, Dryer, Electric Range, Range Hood, Refrigerator
Laundry In Basement
Exterior
Garage Parking Pad
Garage Description Parking Pad
Fence Fenced
Community Features Other
Roof Type Asphalt Shingle
Porch Rear Porch
Lot Frontage 25.0
Total Parking Spaces 2
Building
Lot Description Back Lane, Back Yard
Foundation Poured Concrete
Architectural Style 2 Storey, Side by Side
Level or Stories Two
Structure Type Brick,Stucco
Others
Restrictions Airspace Restriction
Tax ID 82845885
Ownership Private
Read Less Info
Want to know what your home might be worth? Contact us for a FREE valuation!

Our team is ready to help you sell your home for the highest possible price ASAP
GET MORE INFORMATION

Agent | License ID: LDKATOCAN






