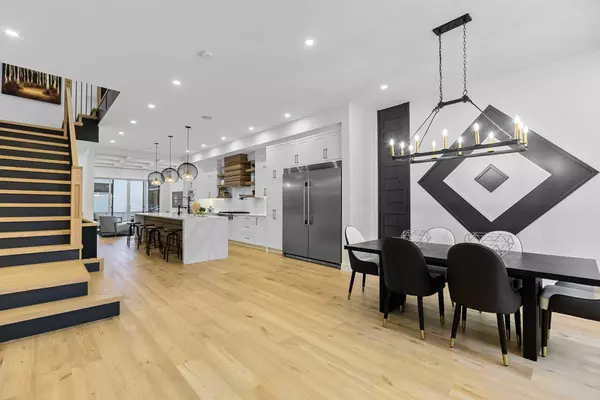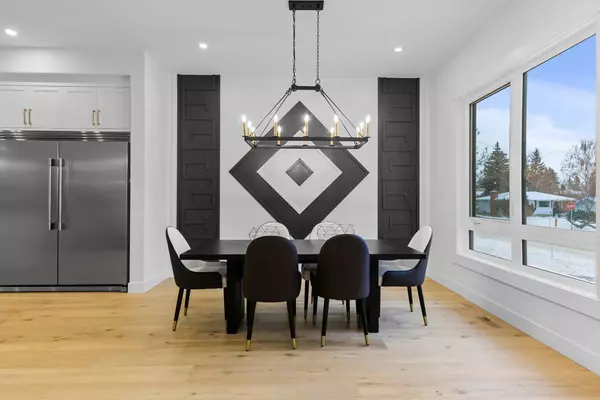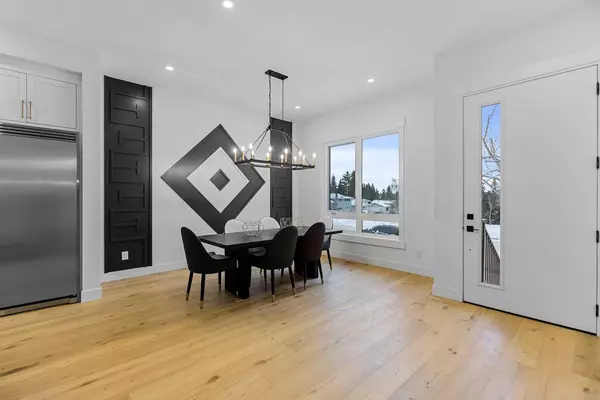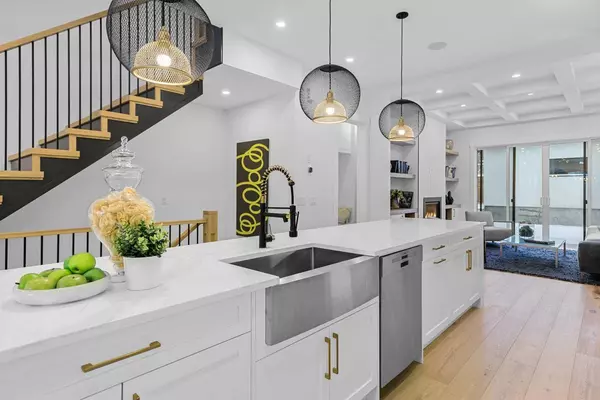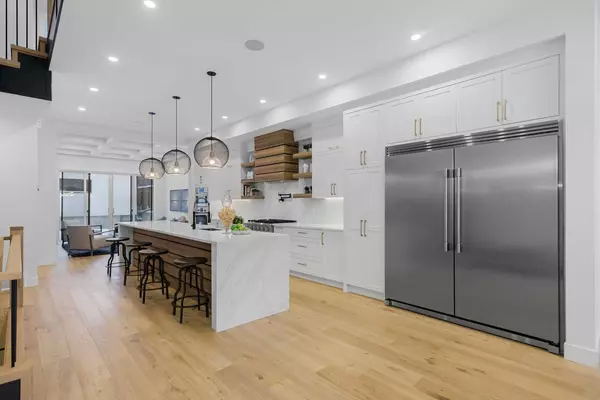$1,095,000
$1,099,900
0.4%For more information regarding the value of a property, please contact us for a free consultation.
4 Beds
4 Baths
2,188 SqFt
SOLD DATE : 02/17/2024
Key Details
Sold Price $1,095,000
Property Type Single Family Home
Sub Type Detached
Listing Status Sold
Purchase Type For Sale
Square Footage 2,188 sqft
Price per Sqft $500
Subdivision Cambrian Heights
MLS® Listing ID A2107224
Sold Date 02/17/24
Style 2 Storey
Bedrooms 4
Full Baths 3
Half Baths 1
Originating Board Calgary
Year Built 2024
Tax Year 2024
Lot Size 3,240 Sqft
Acres 0.07
Lot Dimensions 27.5 x 120
Property Description
** BRAND NEW DREAM HOME READY FOR IMMEDIATE POSSESSION! ** Amazing French Country 2 Storey infill with very rare GREEN SPACE IN FRONT AND PEEK-A-BOO DOWNTOWN VIEWS! Fantastic features include: over 3200 sq ft of development, chef's kitchen with massive quartz island, amazing primary bedroom with dramatic 15 ft ceilings & stunning 5-piece "spa like" bathroom - roughed-in steam shower/walk-in closet/heated floors, wide plank engineered hardwood flooring on main floor & upper floor, built-ins in EVERY closet in the home, large dining room with stylish feature wall, functional mudroom with side entrance, roughed-in in-floor heat (in-slab) in basement, roughed-in A/C, double detached garage (20x20), good sized backyard with large deck & BBQ gas line, ceiling heights - main 10'/basement & upper floors - 9', attractive basement wet bar, 3+1 bedrooms, 3.5 baths, upper laundry room with sink & much more! Location is unbeatable - in the heart of Cambrian Heights, all schools close by, only 5 min to DT & easy access to all amenities! Bumper to bumper warranty with New Home Warranty (1, 2, 5, 10)! All this AND...... ALL LANDSCAPING INCLUDED - sidewalks/rear deck/fences & gates/sod decorative rock! IMMACULATE BEAUTIFUL HOME & IMMEDIATE POSSESSION!
Location
Province AB
County Calgary
Area Cal Zone Cc
Zoning R-C2
Direction S
Rooms
Basement Finished, Full
Interior
Interior Features Built-in Features, Closet Organizers, Double Vanity, High Ceilings, Kitchen Island, Low Flow Plumbing Fixtures, No Animal Home, No Smoking Home, Open Floorplan, Quartz Counters, Soaking Tub, Vaulted Ceiling(s), Walk-In Closet(s), Wet Bar
Heating Forced Air, Natural Gas
Cooling Rough-In
Flooring Carpet, Ceramic Tile, Hardwood
Fireplaces Number 1
Fireplaces Type Gas, Living Room
Appliance See Remarks
Laundry Laundry Room, Sink, Upper Level
Exterior
Garage Alley Access, Double Garage Detached, Garage Door Opener
Garage Spaces 2.0
Garage Description Alley Access, Double Garage Detached, Garage Door Opener
Fence Fenced
Community Features Park, Playground, Schools Nearby, Shopping Nearby, Sidewalks, Street Lights
Roof Type Asphalt Shingle
Porch Deck
Lot Frontage 27.5
Exposure N
Total Parking Spaces 2
Building
Lot Description Back Lane, City Lot, Landscaped, Street Lighting, Rectangular Lot
Foundation Poured Concrete
Architectural Style 2 Storey
Level or Stories Two
Structure Type Concrete,Stucco,Wood Frame
New Construction 1
Others
Restrictions None Known
Tax ID 83111510
Ownership Private
Read Less Info
Want to know what your home might be worth? Contact us for a FREE valuation!

Our team is ready to help you sell your home for the highest possible price ASAP
GET MORE INFORMATION

Agent | License ID: LDKATOCAN


