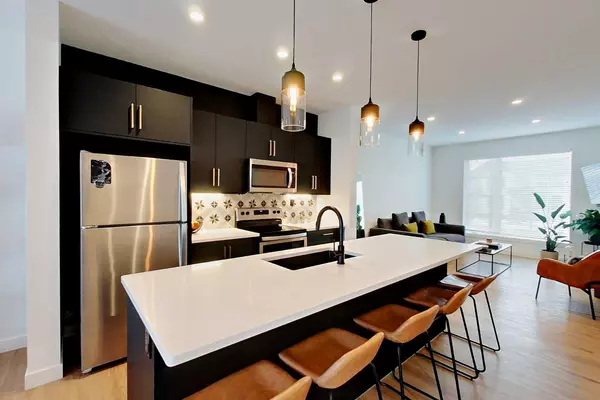$325,000
$329,900
1.5%For more information regarding the value of a property, please contact us for a free consultation.
2 Beds
3 Baths
687 SqFt
SOLD DATE : 02/17/2024
Key Details
Sold Price $325,000
Property Type Townhouse
Sub Type Row/Townhouse
Listing Status Sold
Purchase Type For Sale
Square Footage 687 sqft
Price per Sqft $473
Subdivision Evergreen
MLS® Listing ID A2105598
Sold Date 02/17/24
Style Bi-Level
Bedrooms 2
Full Baths 2
Half Baths 1
HOA Fees $10/ann
HOA Y/N 1
Originating Board Central Alberta
Year Built 2020
Annual Tax Amount $2,596
Tax Year 2023
Lot Size 2,409 Sqft
Acres 0.06
Property Description
This highly upgraded townhouse is trendy and spotless! There no condo fees! Located in one of the most sought after new locations in Red Deer (Evergreen). It's close to numerous amenities, parks, trails, golfing, and shopping. Yard is fully completed with two additional parking stalls, and low maintenance exterior, including vinyl fencing. Front yard is zero scaping yard, has sod and other beautiful features. All in all a great place to call home. Original owners are very particular and extremely clean.
Location
Province AB
County Red Deer
Zoning R2
Direction SW
Rooms
Basement Finished, Full
Interior
Interior Features High Ceilings, Kitchen Island, Laminate Counters, Primary Downstairs
Heating Forced Air
Cooling None
Flooring Carpet, Laminate, Linoleum
Appliance Dishwasher, Dryer, Electric Stove, Electric Water Heater, Refrigerator, Washer
Laundry In Basement
Exterior
Garage Off Street
Garage Description Off Street
Fence Fenced
Community Features Park
Amenities Available Park
Roof Type Asphalt Shingle
Porch None
Lot Frontage 21.28
Total Parking Spaces 2
Building
Lot Description Back Lane
Foundation Poured Concrete
Architectural Style Bi-Level
Level or Stories Bi-Level
Structure Type Vinyl Siding,Wood Frame
Others
Restrictions None Known
Tax ID 83326725
Ownership Private
Read Less Info
Want to know what your home might be worth? Contact us for a FREE valuation!

Our team is ready to help you sell your home for the highest possible price ASAP
GET MORE INFORMATION

Agent | License ID: LDKATOCAN






