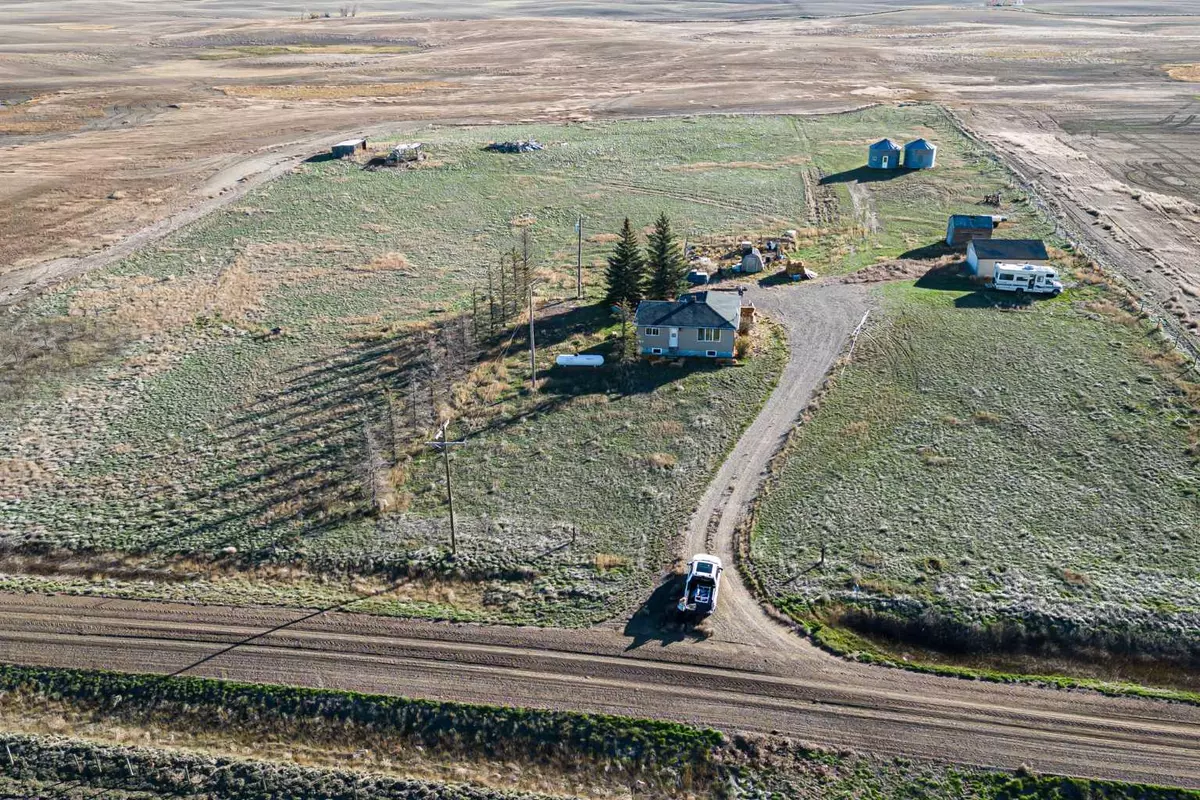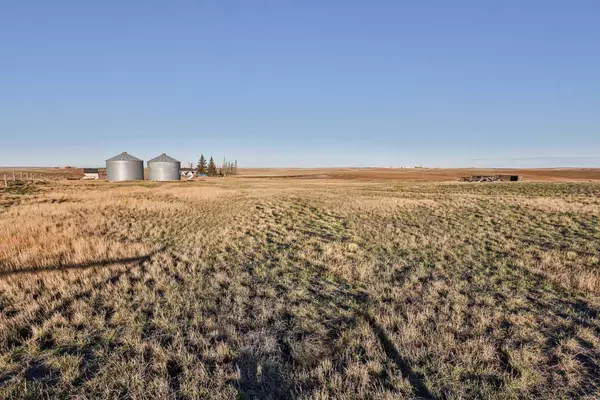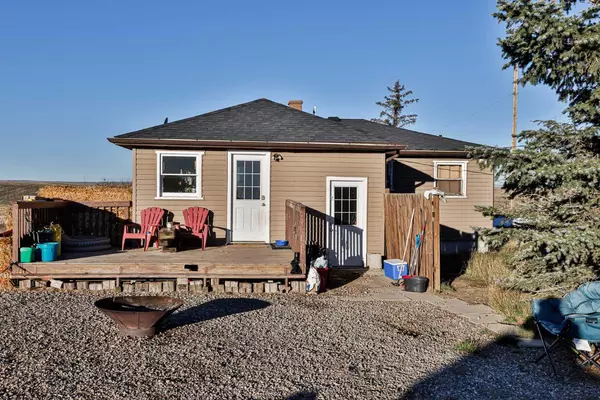$264,150
$285,000
7.3%For more information regarding the value of a property, please contact us for a free consultation.
2 Beds
1 Bath
971 SqFt
SOLD DATE : 02/17/2024
Key Details
Sold Price $264,150
Property Type Single Family Home
Sub Type Detached
Listing Status Sold
Purchase Type For Sale
Square Footage 971 sqft
Price per Sqft $272
MLS® Listing ID A2088616
Sold Date 02/17/24
Style Acreage with Residence,Bungalow
Bedrooms 2
Full Baths 1
Originating Board Lethbridge and District
Year Built 1960
Annual Tax Amount $1,600
Tax Year 2022
Lot Size 5.760 Acres
Acres 5.76
Property Description
Imagine yourself living on a beautiful 5.76 acre property just five minutes west of Lomond on highway 531. This bungalow, built in 1960, boasts two bedrooms and one bathroom, with a new laminate floors in the living room, and almost all new windows replaced in home. You can wake up to the sounds of chickens and enjoy the serene countryside views from your 16' x 11' deck. With a 3000 gallon cistern and propane powered home. This acreage was granted permission to access the water co-op meaning you'll have even more convenience. And don't forget about the 24 x 24 detached double garage and additional sheds for all your storage needs. There are wo grain bins, trailer for hauling water and good internet, you'll have everything you need for a peaceful and comfortable country living experience. And if you ever need to venture out, you're just 25 minutes from Vulcan. This property truly offers the best of both worlds - privacy and convenience.
Location
Province AB
County Vulcan County
Zoning Rural General
Direction W
Rooms
Basement Full, Unfinished
Interior
Interior Features Pantry
Heating Forced Air, Propane
Cooling Window Unit(s)
Flooring Linoleum, Tile
Appliance Dishwasher, Refrigerator, Stove(s), Wall/Window Air Conditioner, Washer/Dryer, Window Coverings
Laundry In Basement
Exterior
Garage Double Garage Detached
Garage Spaces 2.0
Garage Description Double Garage Detached
Fence None
Community Features None
Roof Type Asphalt Shingle
Porch Deck, Porch
Building
Lot Description Many Trees, Pasture, Private, Secluded
Foundation Block
Architectural Style Acreage with Residence, Bungalow
Level or Stories One
Structure Type Vinyl Siding
Others
Restrictions None Known
Tax ID 57192870
Ownership Private
Read Less Info
Want to know what your home might be worth? Contact us for a FREE valuation!

Our team is ready to help you sell your home for the highest possible price ASAP
GET MORE INFORMATION

Agent | License ID: LDKATOCAN






