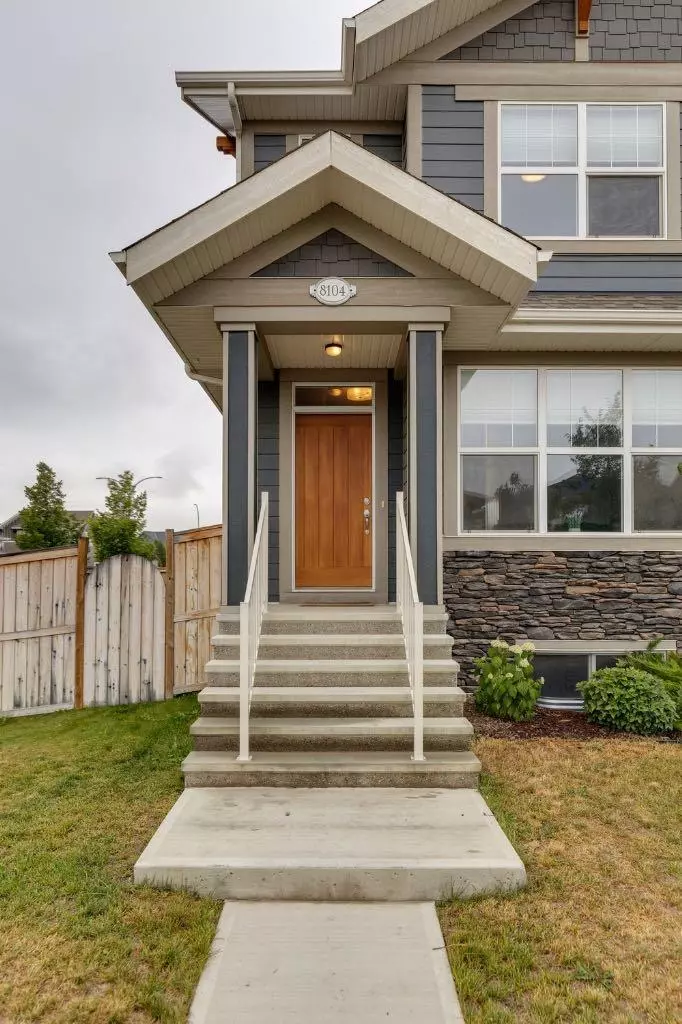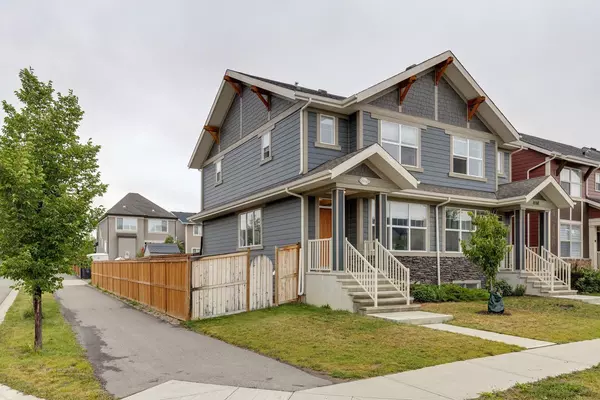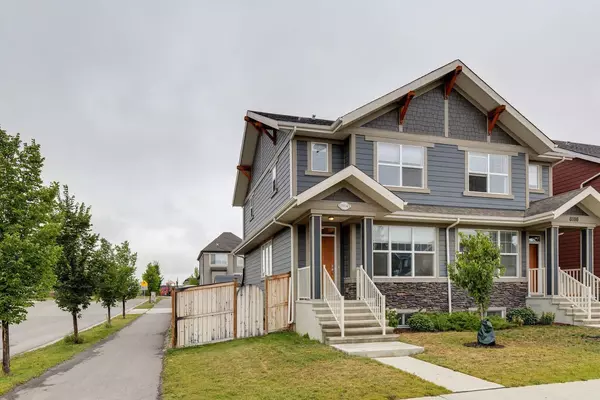$560,000
$550,000
1.8%For more information regarding the value of a property, please contact us for a free consultation.
3 Beds
3 Baths
1,188 SqFt
SOLD DATE : 02/16/2024
Key Details
Sold Price $560,000
Property Type Single Family Home
Sub Type Semi Detached (Half Duplex)
Listing Status Sold
Purchase Type For Sale
Square Footage 1,188 sqft
Price per Sqft $471
Subdivision Mahogany
MLS® Listing ID A2107164
Sold Date 02/16/24
Style 2 Storey,Side by Side
Bedrooms 3
Full Baths 2
Half Baths 1
HOA Fees $47/ann
HOA Y/N 1
Originating Board Calgary
Year Built 2017
Annual Tax Amount $2,947
Tax Year 2023
Lot Size 3,422 Sqft
Acres 0.08
Property Description
Lake Living!!! Fantastic opportunity to own in one of Calgary's best 4 season Lake Communities of Mahogany, this Semi-detached side by side is ideally located just walking distance to the Main Beach Club, the wetlands and steps away from two playgrounds! This home is sure to impress with a desirable floor plan featuring an open concept design, with 9’ ceilings, laminate floors throughout and oversized windows that offer an abundance of natural light. The cozy front living room flows through to the centrally located kitchen boasting quartz countertops on the oversized island, subway tile backsplash, full height cabinetry, and a separate pantry. Finished off with a dining space and half bath, the main floor is a great open space for family and entertaining! Upstairs features 3 good sized bedrooms, with the primary complete with a 4pc ensuite,. Don't forget the A/C for these hot summer nights. The basement is laid out perfectly for future development and complete with a bathroom rough-in and laundry. The huge corner lot is such a great feature! Nice size deck, low maintenance landscaping on the side and an awesome garden space and greenhouse in the back. After you build a double garage you still have a great large yard space.
Location
Province AB
County Calgary
Area Cal Zone Se
Zoning R-2M
Direction S
Rooms
Basement Full, Unfinished
Interior
Interior Features Kitchen Island, Stone Counters, Storage, Walk-In Closet(s)
Heating Forced Air
Cooling Central Air
Flooring Carpet, Ceramic Tile, Laminate
Appliance Central Air Conditioner, Dishwasher, Refrigerator, Stove(s), Washer/Dryer, Window Coverings
Laundry In Hall
Exterior
Garage Parking Pad
Garage Description Parking Pad
Fence Fenced
Community Features Clubhouse, Lake, Park, Playground, Schools Nearby, Shopping Nearby, Sidewalks
Amenities Available Beach Access, Clubhouse
Roof Type Asphalt Shingle
Porch Deck
Exposure S
Total Parking Spaces 2
Building
Lot Description Back Lane, Back Yard, Corner Lot
Foundation Poured Concrete
Architectural Style 2 Storey, Side by Side
Level or Stories Two
Structure Type Vinyl Siding
Others
Restrictions None Known
Tax ID 83133121
Ownership Private
Read Less Info
Want to know what your home might be worth? Contact us for a FREE valuation!

Our team is ready to help you sell your home for the highest possible price ASAP
GET MORE INFORMATION

Agent | License ID: LDKATOCAN






