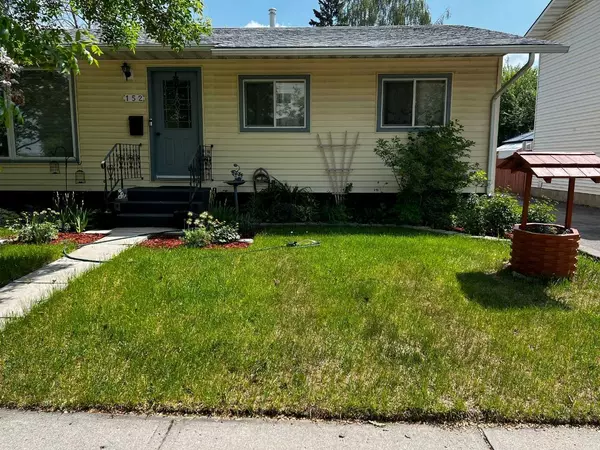$567,500
$565,000
0.4%For more information regarding the value of a property, please contact us for a free consultation.
3 Beds
2 Baths
1,027 SqFt
SOLD DATE : 02/16/2024
Key Details
Sold Price $567,500
Property Type Single Family Home
Sub Type Detached
Listing Status Sold
Purchase Type For Sale
Square Footage 1,027 sqft
Price per Sqft $552
Subdivision Ogden
MLS® Listing ID A2102853
Sold Date 02/16/24
Style Bungalow
Bedrooms 3
Full Baths 1
Half Baths 1
Originating Board Calgary
Year Built 1975
Annual Tax Amount $2,717
Tax Year 2023
Lot Size 5,898 Sqft
Acres 0.14
Property Description
Welcome to 152 Lynnview Road in the heart of Lynnwood. This lovely home is located across from "The Ridge" with the amazing Bow River Pathway system running through and spectacular views of the Bow River right from the pathway! Conveniently located near major arteries like Glenmore Trail, Deerfoot, Ogden Rd and Stoney Trail will have you anywhere you need to be in no time. Did I mention that you're also within walking distance to the new "Green Line" train system!? This well maintained 3-bedroom, 2-bathroom bungalow offers a perfect blend of modern comfort and timeless charm. From the moment you arrive, you'll be captivated by the warmth and character this lovely home exudes. The main floor has been tastefully updated with newer paint, flooring, kitchen, bathroom, appliances and windows. The bright and open floor plan provides the perfect space for entertaining! The fully fenced yard is great for the kids or dogs to play safely and the OVERSIZED heated garage with a massive paved driveway is sure to give your friends and family total garage envy! The basement is mostly finished, you just need to choose your perfect flooring. The basement provides the option to add a 4th bedroom and a cozy second living room with a wood burning fireplace to curl up and enjoy your favourite movies. This is the one you've been waiting for but it won't last long so book a private viewing today!
Location
Province AB
County Calgary
Area Cal Zone Se
Zoning R-C1
Direction SE
Rooms
Basement Separate/Exterior Entry, Full, Partially Finished
Interior
Interior Features Granite Counters, Kitchen Island, Separate Entrance, Storage, Vinyl Windows
Heating Forced Air
Cooling None
Flooring Vinyl Plank
Fireplaces Number 1
Fireplaces Type Basement, Wood Burning
Appliance Dryer, Electric Stove, Garage Control(s), Refrigerator, Washer, Window Coverings
Laundry In Basement
Exterior
Garage Additional Parking, Concrete Driveway, Double Garage Detached, Driveway, Front Drive, Garage Door Opener, Garage Faces Front, Heated Garage, Oversized, See Remarks
Garage Spaces 2.0
Garage Description Additional Parking, Concrete Driveway, Double Garage Detached, Driveway, Front Drive, Garage Door Opener, Garage Faces Front, Heated Garage, Oversized, See Remarks
Fence Fenced
Community Features Park, Playground, Pool, Schools Nearby, Shopping Nearby, Sidewalks, Street Lights, Tennis Court(s), Walking/Bike Paths
Roof Type Asphalt Shingle
Porch Deck, Patio
Lot Frontage 50.0
Total Parking Spaces 5
Building
Lot Description Back Yard, Front Yard, Street Lighting, Pie Shaped Lot, Private
Foundation Poured Concrete
Architectural Style Bungalow
Level or Stories One
Structure Type Vinyl Siding,Wood Frame
Others
Restrictions None Known
Tax ID 82799906
Ownership Private
Read Less Info
Want to know what your home might be worth? Contact us for a FREE valuation!

Our team is ready to help you sell your home for the highest possible price ASAP
GET MORE INFORMATION

Agent | License ID: LDKATOCAN






