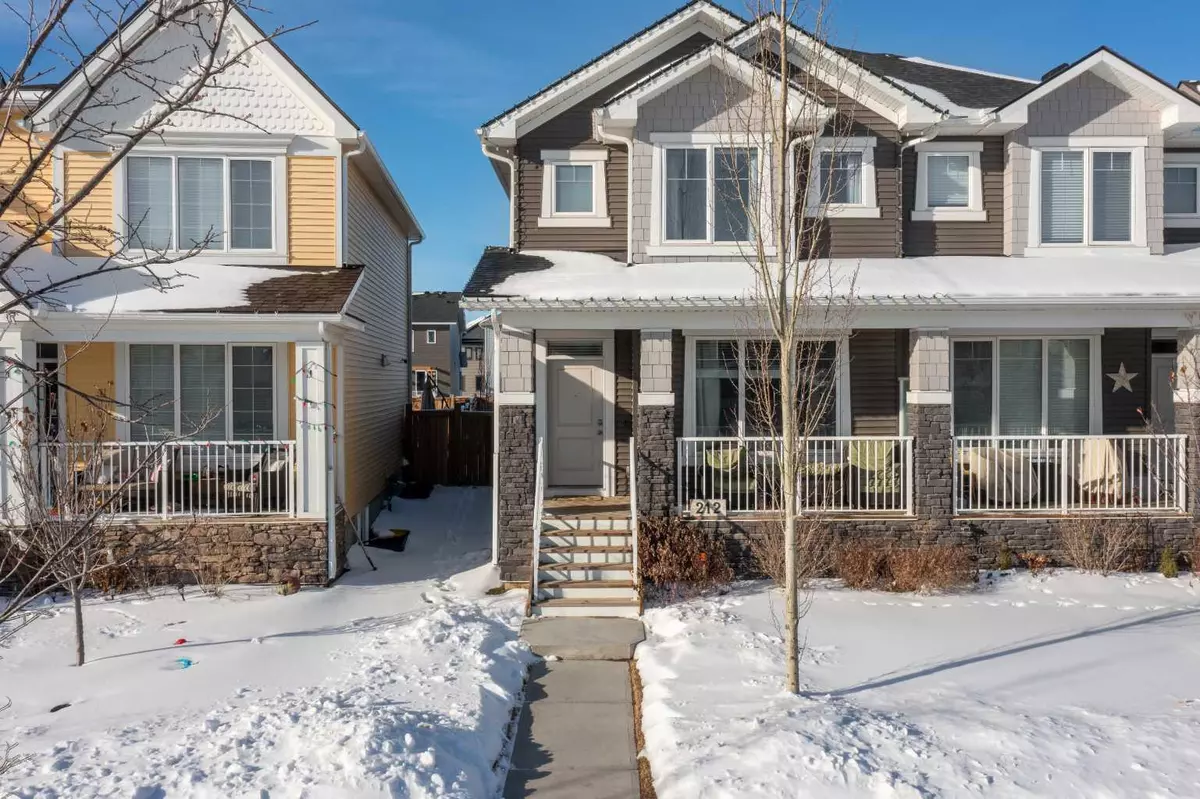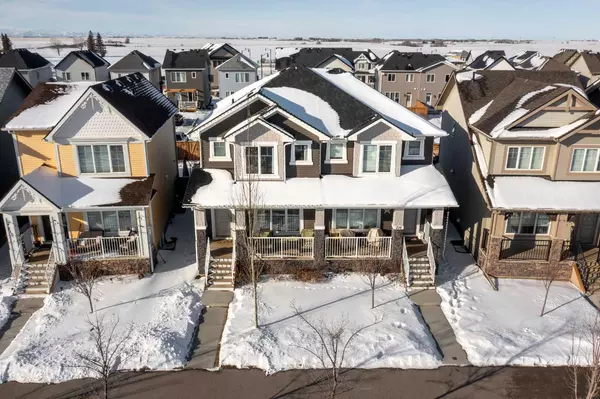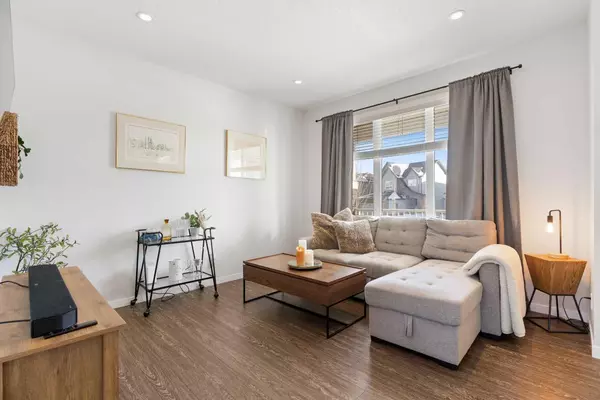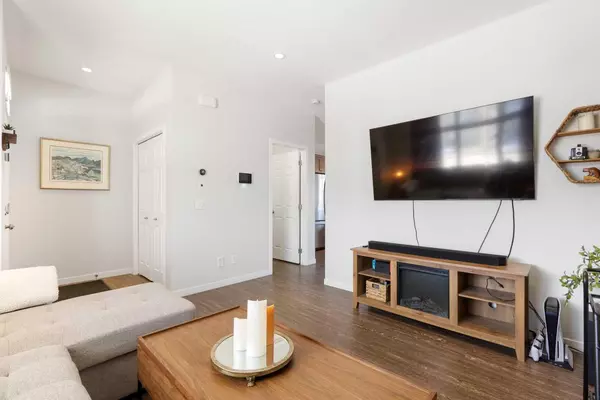$396,000
$399,900
1.0%For more information regarding the value of a property, please contact us for a free consultation.
3 Beds
3 Baths
1,191 SqFt
SOLD DATE : 02/16/2024
Key Details
Sold Price $396,000
Property Type Single Family Home
Sub Type Semi Detached (Half Duplex)
Listing Status Sold
Purchase Type For Sale
Square Footage 1,191 sqft
Price per Sqft $332
MLS® Listing ID A2103620
Sold Date 02/16/24
Style 2 Storey,Side by Side
Bedrooms 3
Full Baths 2
Half Baths 1
Originating Board Calgary
Year Built 2017
Annual Tax Amount $2,302
Tax Year 2023
Lot Size 3,171 Sqft
Acres 0.07
Property Description
Welcome to this inviting property, featuring an exceptional floor plan with nearly 1200 sqft above grade and a basement offering the perfect layout for a future bedroom, rec room, full bath, and laundry. As you step onto the large covered veranda, you'll enter a front foyer with a convenient coat closet, leading into the bright and airy main living space that boasts 9’ knockdown ceilings.
The main floor effortlessly flows past a well-appointed ½ bath to a stylish kitchen area equipped with soft close drawers, quartz countertops, an under-mount stainless sink, stainless steel Whirlpool appliances, a central island with an eating bar, pantry, and functional dining space. Access the rear deck with a BBQ gas line from the back door, leading to a fully fenced West-facing yard with ample green space for recreation and a storage shed for added convenience.
Ascending to the upper floor, you'll find two generously sized bedrooms, a 4pc main bath, and a spacious primary suite featuring double closets and a luxurious 4pc ensuite bath, all with quartz countertops. The property provides a rear paved lane, a poured concrete pad for parking, and the potential for a future garage. Additional features include A/C unit, Central VAC, and a high-efficiency furnace. Enjoy the benefits of small-town living with great value, all while being just minutes away from the amenities of the big city. This property offers a perfect blend of modern comfort, thoughtful design, and future potential—truly a fantastic find!
Location
Province AB
County Rocky View County
Zoning R-2
Direction E
Rooms
Basement Full, Unfinished
Interior
Interior Features Central Vacuum, Pantry, Quartz Counters, Storage, Vinyl Windows
Heating Forced Air, Natural Gas
Cooling Central Air
Flooring Carpet, Laminate, Tile
Appliance Dishwasher, Electric Stove, Microwave Hood Fan, Refrigerator, Washer/Dryer, Window Coverings
Laundry In Basement
Exterior
Garage Alley Access, Concrete Driveway, Off Street, Parking Pad
Garage Description Alley Access, Concrete Driveway, Off Street, Parking Pad
Fence Fenced
Community Features Park, Playground, Schools Nearby, Sidewalks, Walking/Bike Paths
Roof Type Asphalt Shingle
Porch Deck, Front Porch
Lot Frontage 20.44
Exposure E,W
Total Parking Spaces 2
Building
Lot Description Back Lane, Back Yard, City Lot, Front Yard, Lawn, Landscaped, Pie Shaped Lot
Foundation Poured Concrete
Architectural Style 2 Storey, Side by Side
Level or Stories Two
Structure Type Composite Siding,Stone,Vinyl Siding,Wood Frame
Others
Restrictions Restrictive Covenant
Tax ID 85381643
Ownership Private
Read Less Info
Want to know what your home might be worth? Contact us for a FREE valuation!

Our team is ready to help you sell your home for the highest possible price ASAP
GET MORE INFORMATION

Agent | License ID: LDKATOCAN






