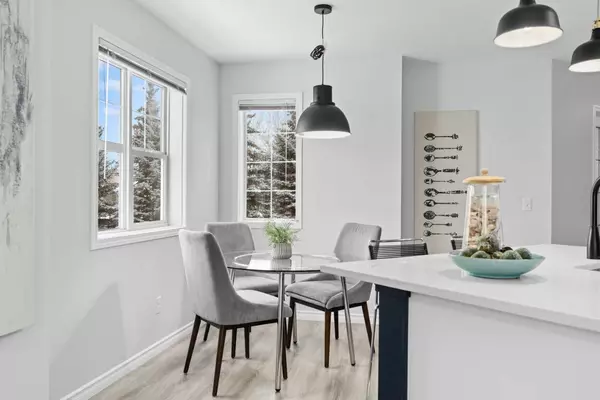$500,000
$470,000
6.4%For more information regarding the value of a property, please contact us for a free consultation.
2 Beds
2 Baths
1,404 SqFt
SOLD DATE : 02/16/2024
Key Details
Sold Price $500,000
Property Type Townhouse
Sub Type Row/Townhouse
Listing Status Sold
Purchase Type For Sale
Square Footage 1,404 sqft
Price per Sqft $356
Subdivision Inglewood
MLS® Listing ID A2100950
Sold Date 02/16/24
Style 2 Storey
Bedrooms 2
Full Baths 2
Condo Fees $372
Originating Board Calgary
Year Built 2002
Annual Tax Amount $2,286
Tax Year 2023
Property Description
Welcome to your fully renovated, pet friendly, urban retreat in the heart of Inglewood! This thoughtfully planned and stylish residence offers a perfect fusion of modern luxury and functionality. Step inside to discover a thoughtfully designed interior featuring two spacious bedrooms, two sleek bathrooms, and a versatile den or office space, providing ample room for work or relaxation. The primary suite boasts a luxurious ensuite bathroom and a generous walk-in closet, while the second bedroom offers flexibility for guests or a home gym. Tons of storage throughout the home ensure that everything has its place, keeping your living space clutter-free. Plus, enjoy the convenience of in-suite laundry facilities. The open-concept living area is bathed in natural light, creating an inviting atmosphere for gatherings or quiet evenings at home relaxing in front of the gas fireplace. The kitchen features premium appliances, quartz countertops, a large walk-in pantry and abundant cabinetry, making meal preparation a breeze. Step outside onto the large deck, perfect for entertaining or enjoying your morning coffee while taking in the stunning views of downtown Calgary. Enjoy the convenience of an attached single garage with driveway, providing secure parking and additional storage space for your belongings. With its prime location close to schools, parks, and an array of shops and eateries, this home offers the ultimate urban lifestyle. Don't miss the opportunity to make this your dream home in Inglewood – schedule your showing today!
Location
Province AB
County Calgary
Area Cal Zone Cc
Zoning M-CG d72
Direction W
Rooms
Basement None
Interior
Interior Features Kitchen Island, Open Floorplan, Pantry, Quartz Counters, Separate Entrance, Storage, Vinyl Windows, Walk-In Closet(s)
Heating In Floor, Natural Gas
Cooling None
Flooring Vinyl Plank
Fireplaces Number 1
Fireplaces Type Gas, Living Room, Mantle
Appliance Dishwasher, Dryer, Electric Stove, Microwave Hood Fan, Refrigerator, Washer, Window Coverings
Laundry In Unit, Laundry Room, Main Level
Exterior
Garage Driveway, Single Garage Attached
Garage Spaces 1.0
Garage Description Driveway, Single Garage Attached
Fence Partial
Community Features Schools Nearby, Shopping Nearby, Sidewalks, Walking/Bike Paths
Amenities Available Trash, Visitor Parking
Roof Type Asphalt Shingle
Porch Balcony(s)
Exposure W
Total Parking Spaces 2
Building
Lot Description Street Lighting, Treed
Story 2
Foundation Poured Concrete
Architectural Style 2 Storey
Level or Stories Two
Structure Type Aluminum Siding
Others
HOA Fee Include Common Area Maintenance,Insurance,Maintenance Grounds,Professional Management,Reserve Fund Contributions,Snow Removal,Trash
Restrictions Airspace Restriction
Tax ID 83131782
Ownership Private
Pets Description Yes
Read Less Info
Want to know what your home might be worth? Contact us for a FREE valuation!

Our team is ready to help you sell your home for the highest possible price ASAP
GET MORE INFORMATION

Agent | License ID: LDKATOCAN






