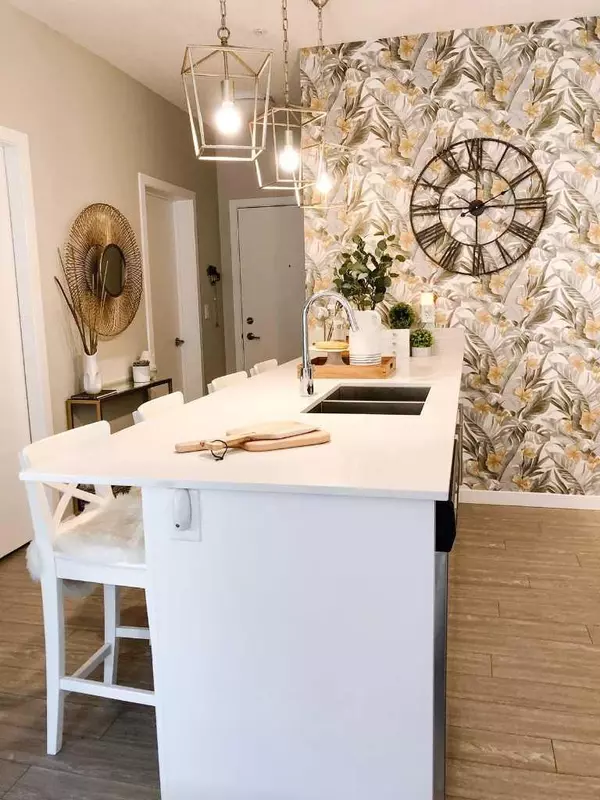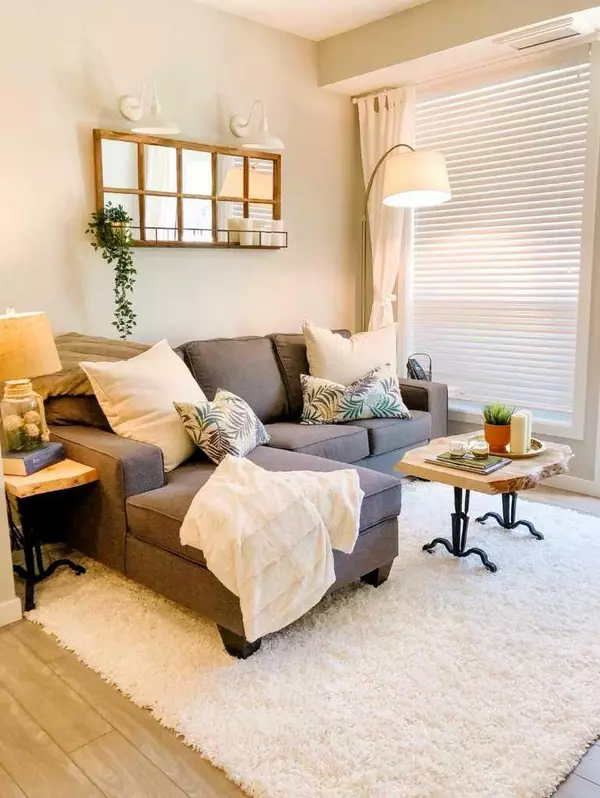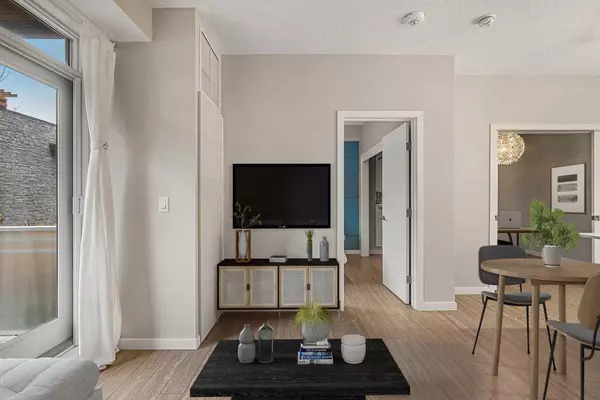$385,000
$389,000
1.0%For more information regarding the value of a property, please contact us for a free consultation.
1 Bed
1 Bath
563 SqFt
SOLD DATE : 02/16/2024
Key Details
Sold Price $385,000
Property Type Condo
Sub Type Apartment
Listing Status Sold
Purchase Type For Sale
Square Footage 563 sqft
Price per Sqft $683
Subdivision Mahogany
MLS® Listing ID A2105769
Sold Date 02/16/24
Style Apartment
Bedrooms 1
Full Baths 1
Condo Fees $501/mo
HOA Fees $36/ann
HOA Y/N 1
Originating Board Calgary
Year Built 2018
Annual Tax Amount $1,859
Tax Year 2023
Property Description
Westman Village...Calgary’s first resort-style, lakefront community, ideal for those who desire the year-round recreation and relaxation a lake lifestyle affords – all within the city limits. This main floor, 1 bedroom plus den has access right out your patio door to a convenient pathway to the clubhouse and beach, a courtyard with a park/playground and you are only steps to Chairman's restaurant, coffee shops, boutiques and so many services. Such a great open concept floor plan, with a chef approved kitchen, plenty of seating at the island and a flex room that could also be considered as a dining room, a guest space, home office, den, kids room, etc. Notable features include: generous sized windows with drapery, feature accent walls, quartz counters, designer lighting, stainless steel appliances, central AC plus custom designed closet built-ins. The laundry room is convenient and spacious for all your storage needs. If you haven't toured the amazing amenities that this community and village offers, please set aside time to explore and marvel at all their offerings: indoor pool with hot tub and waterslide, library, fitness centre, gymnasium, walking track, party room, theatre, woodworking shop, craft room, pet wash, car wash, virtual golf, commercial kitchen, guest suites, beach access, outdoor parks and so much more! This unit will not last long and its ready for a quick possession! Schedule your private tour today!
Location
Province AB
County Calgary
Area Cal Zone Se
Zoning DC
Direction E
Interior
Interior Features Closet Organizers, Kitchen Island, No Smoking Home, Open Floorplan, Quartz Counters, Vinyl Windows
Heating Forced Air, Natural Gas
Cooling Central Air
Flooring Vinyl Plank
Appliance Built-In Refrigerator, Central Air Conditioner, Dishwasher, Electric Stove, Microwave, Range Hood, Washer/Dryer Stacked, Window Coverings
Laundry In Unit, Laundry Room
Exterior
Garage Assigned, Heated Garage, Parkade
Garage Spaces 1.0
Garage Description Assigned, Heated Garage, Parkade
Community Features Clubhouse, Golf, Lake, Park, Playground, Pool, Schools Nearby, Shopping Nearby, Sidewalks, Street Lights, Walking/Bike Paths
Amenities Available Beach Access, Bicycle Storage, Car Wash, Clubhouse, Dog Park, Dog Run, Elevator(s), Fitness Center, Game Court Interior, Gazebo, Guest Suite, Indoor Pool, Other, Park, Party Room, Picnic Area, Playground, Recreation Facilities, Recreation Room, Snow Removal, Spa/Hot Tub, Trash, Visitor Parking, Workshop
Roof Type Flat
Porch Enclosed, Patio
Exposure W
Total Parking Spaces 1
Building
Story 6
Architectural Style Apartment
Level or Stories Single Level Unit
Structure Type Brick,Composite Siding,Wood Frame
Others
HOA Fee Include Amenities of HOA/Condo,Common Area Maintenance,Heat,Insurance,Maintenance Grounds,Parking,Professional Management,Reserve Fund Contributions,Residential Manager,Security,Security Personnel,Sewer,Snow Removal,Trash,Water
Restrictions Pet Restrictions or Board approval Required
Ownership Private
Pets Description Restrictions, Yes
Read Less Info
Want to know what your home might be worth? Contact us for a FREE valuation!

Our team is ready to help you sell your home for the highest possible price ASAP
GET MORE INFORMATION

Agent | License ID: LDKATOCAN






