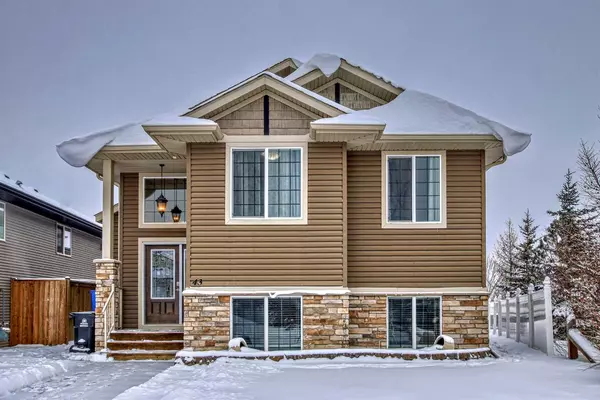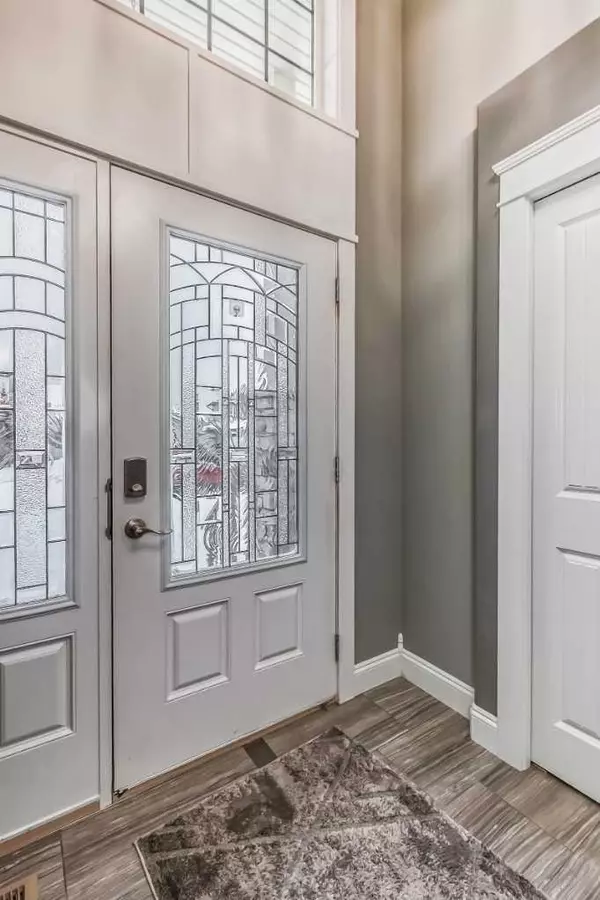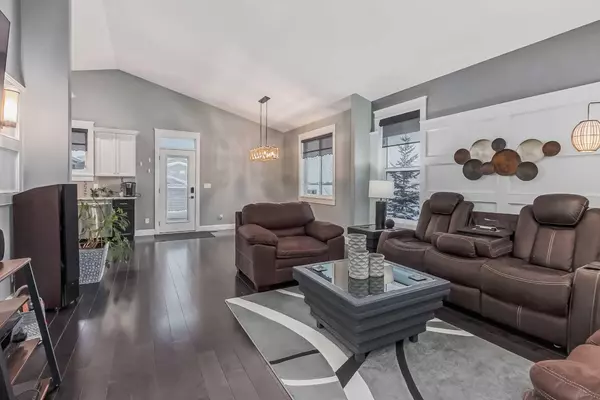$450,000
$459,900
2.2%For more information regarding the value of a property, please contact us for a free consultation.
4 Beds
3 Baths
1,280 SqFt
SOLD DATE : 02/16/2024
Key Details
Sold Price $450,000
Property Type Single Family Home
Sub Type Detached
Listing Status Sold
Purchase Type For Sale
Square Footage 1,280 sqft
Price per Sqft $351
Subdivision Cottonwood Estates
MLS® Listing ID A2102119
Sold Date 02/16/24
Style Bi-Level
Bedrooms 4
Full Baths 3
Originating Board Central Alberta
Year Built 2013
Annual Tax Amount $3,635
Tax Year 2023
Lot Size 5,575 Sqft
Acres 0.13
Property Description
A stunning home with ALL the extras in a quiet location. This large bi-level offers a great floor plan with function and design. As you enter your eye will be drawn to the tiled entrance way and grand light fixtures. Tall ceilings and rich dark hardwood will lead you thru the main level. The kitchen is open and functional with stainless steel appliances which includes a gas stove. All 3 bedrooms on the main level are a good size which each having its own large closets with organizers. Gorgeous granite counter tops run throughout the home. Downstairs offers a GREAT entertaining/ rec room space with tons of room for everyone. As you walk across the beautiful plank flooring you will feel the cozy underfloor heat. Have a party and crank up the tunes with the surround sound system. The downstairs bathroom has been upgraded to include a modern tile to ceiling shower and unique features. Storage will never be an issue with many closets and closet organizers. This home is well designed for comfort and includes central air conditioning for the summer months. Your privacy is also protected with electric blinds on the upper level. The exterior of the home has been meticulously updated with a 27 x14 deck w/stairs, new landscaping and the ultimate man cave...... the garage! The detached garage is fully finished with heat and is wired. The large lot also offers a good yard space for the family.
Location
Province AB
County Lacombe County
Zoning R1S
Direction S
Rooms
Basement Finished, Full
Interior
Interior Features Built-in Features, Closet Organizers, Crown Molding, Granite Counters, High Ceilings, No Smoking Home, Open Floorplan, See Remarks, Storage, Vinyl Windows
Heating In Floor, Fireplace(s), Forced Air
Cooling Central Air
Flooring Carpet, Ceramic Tile, Hardwood, Vinyl Plank
Fireplaces Number 1
Fireplaces Type Basement, Electric
Appliance Central Air Conditioner, Dishwasher, Dryer, Garage Control(s), Gas Stove, Microwave, Refrigerator, Washer, Window Coverings
Laundry In Basement
Exterior
Garage Double Garage Attached, Off Street, Parking Pad, RV Access/Parking
Garage Spaces 2.0
Garage Description Double Garage Attached, Off Street, Parking Pad, RV Access/Parking
Fence Partial
Community Features Park, Playground, Schools Nearby, Shopping Nearby, Sidewalks
Roof Type Asphalt Shingle
Porch Deck, Front Porch
Lot Frontage 30.0
Total Parking Spaces 2
Building
Lot Description Back Lane, Corner Lot, Cul-De-Sac, Front Yard, Irregular Lot, Landscaped, See Remarks, Treed
Foundation Poured Concrete
Architectural Style Bi-Level
Level or Stories Bi-Level
Structure Type Concrete,See Remarks,Vinyl Siding
Others
Restrictions None Known
Tax ID 83851080
Ownership Joint Venture
Read Less Info
Want to know what your home might be worth? Contact us for a FREE valuation!

Our team is ready to help you sell your home for the highest possible price ASAP
GET MORE INFORMATION

Agent | License ID: LDKATOCAN






