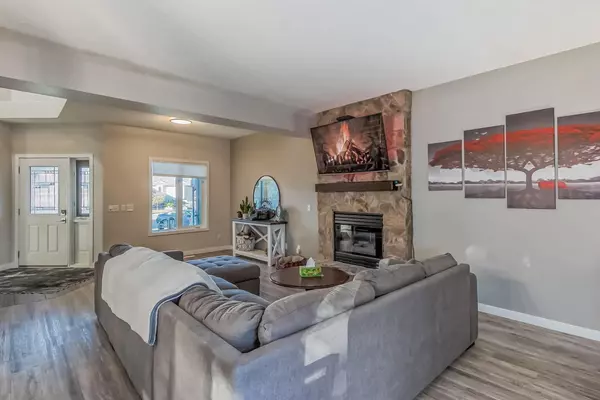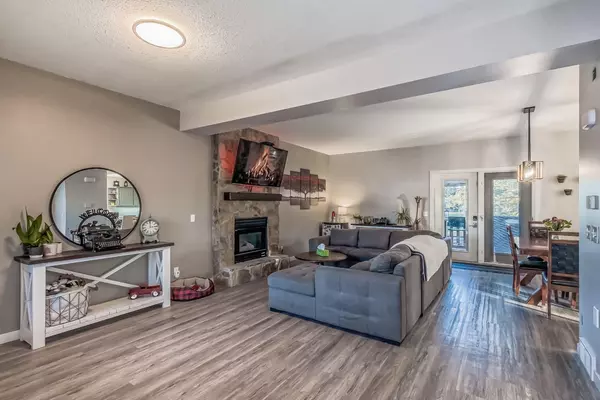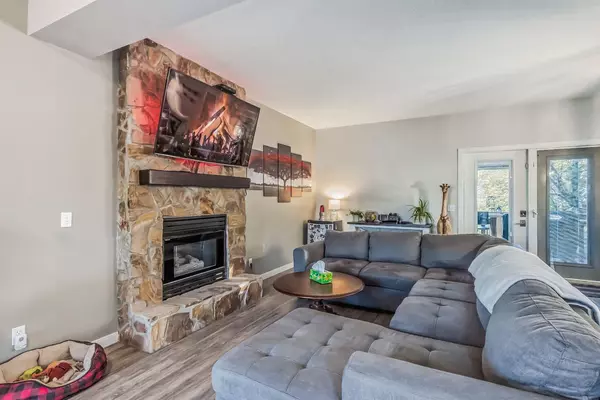$620,000
$649,999
4.6%For more information regarding the value of a property, please contact us for a free consultation.
5 Beds
3 Baths
2,132 SqFt
SOLD DATE : 02/16/2024
Key Details
Sold Price $620,000
Property Type Single Family Home
Sub Type Detached
Listing Status Sold
Purchase Type For Sale
Square Footage 2,132 sqft
Price per Sqft $290
Subdivision Cambridge Glen
MLS® Listing ID A2104386
Sold Date 02/16/24
Style 2 Storey
Bedrooms 5
Full Baths 3
Originating Board Calgary
Year Built 1996
Annual Tax Amount $3,750
Tax Year 2023
Lot Size 5,005 Sqft
Acres 0.11
Property Description
EXTENSIVELY RENOVATED INSIDE AND OUT!!! Walking up you will notice the lush grass with sprinkler system. The lovely front glass veranda makes morning coffees enjoyable. Walking in you are welcomed by a massive entry way with soaring ceilings and open concept floor plan. The living room features a gas fireplace with stone facing features and mantle. The kitchen has lovely quartz counters, newly finished cupboards, tasteful back splash, upgraded appliances, 2 pantries, large dining area and access to your amazing back yard. Completing the main is a 2 piece bathroom and main floor laundry with laundry shoot from the upper floor. Upstairs features a split floor plan. To the right is your bonus room with gas fireplace built in cabinets and room for entertaining. To the left is 3 great size bedrooms. The primary features a large walk in closet, and newly updated ensuite. The master rain shower is spacious with glass surround, a separate free standing soaker tub with tasteful finishings. The lower is complete with 2 bedrooms both with walk in closets, a family room, and a beautiful 3 piece bathroom. The back yard is complete with quartz bar railing around the new large deck. There is a beautiful stamped concrete patio area for your fire pit, a lovely storage shed with lean to for wood storage or sitting area. There is also a private hot tub area. This is all backing green space and park. This homes updates include: Outside-Roof, exterior paint, front door, sealed window units, front and back deck, glass railing, garage doors, stamped concrete pad. Interior updates-Central air conditioning, furnace, flooring, baseboards, casings, master bedroom was reconfigured with bathroom, California closet, shower, soaker tub, fireplace, quartz counters, all bathrooms updated, backsplash, tile and more!!! MUST SEE!!
Location
Province AB
County Wheatland County
Zoning R1
Direction N
Rooms
Basement Finished, Full
Interior
Interior Features Ceiling Fan(s), Closet Organizers, High Ceilings, Kitchen Island, Low Flow Plumbing Fixtures, Open Floorplan, Pantry, Quartz Counters, Soaking Tub, Storage, Vinyl Windows, Walk-In Closet(s)
Heating Forced Air, Natural Gas
Cooling Central Air
Flooring Carpet, Ceramic Tile, Vinyl Plank
Fireplaces Number 2
Fireplaces Type Family Room, Gas, Mantle, Stone
Appliance Built-In Oven, Central Air Conditioner, Dishwasher, Electric Cooktop, Garage Control(s), Microwave, Refrigerator, Trash Compactor, Washer/Dryer, Window Coverings
Laundry Main Level
Exterior
Garage Double Garage Attached
Garage Spaces 2.0
Garage Description Double Garage Attached
Fence Fenced
Community Features Park, Playground, Schools Nearby, Sidewalks, Street Lights
Roof Type Asphalt
Porch Deck, Front Porch, Patio, See Remarks, Side Porch
Lot Frontage 49.22
Total Parking Spaces 6
Building
Lot Description Back Yard, Backs on to Park/Green Space, Front Yard, Lawn, No Neighbours Behind, Irregular Lot, Many Trees, Street Lighting, Underground Sprinklers
Foundation Poured Concrete
Architectural Style 2 Storey
Level or Stories Two
Structure Type Stucco,Wood Frame
Others
Restrictions Utility Right Of Way
Tax ID 84800430
Ownership Private
Read Less Info
Want to know what your home might be worth? Contact us for a FREE valuation!

Our team is ready to help you sell your home for the highest possible price ASAP
GET MORE INFORMATION

Agent | License ID: LDKATOCAN






