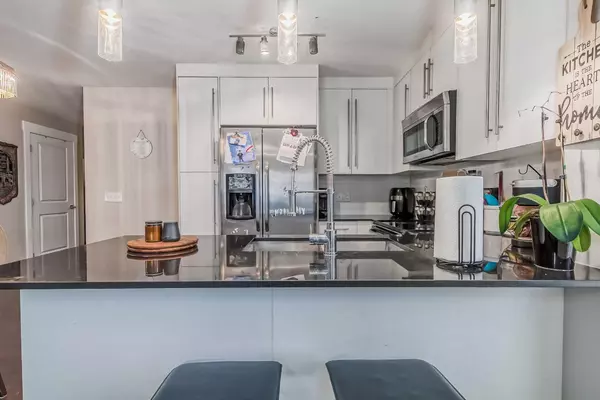$365,000
$369,900
1.3%For more information regarding the value of a property, please contact us for a free consultation.
2 Beds
2 Baths
941 SqFt
SOLD DATE : 02/16/2024
Key Details
Sold Price $365,000
Property Type Condo
Sub Type Apartment
Listing Status Sold
Purchase Type For Sale
Square Footage 941 sqft
Price per Sqft $387
Subdivision Mahogany
MLS® Listing ID A2106962
Sold Date 02/16/24
Style Apartment
Bedrooms 2
Full Baths 2
Condo Fees $492/mo
HOA Fees $35/ann
HOA Y/N 1
Originating Board Calgary
Year Built 2015
Annual Tax Amount $1,659
Tax Year 2023
Property Description
This is your chance to get into Mahogany - the Lake community voted community of the year 6 times! 51 Oak is Located just steps to the shops and restaurants at Mahogany Plaza and just a short walk to the entrance to the lake with all of its amenities.
This 2nd floor corner unit, giving you lots of natural light with all of the extra windows, is completely updated - freshly painted, brand new carpet, new dishwasher and 4 new blinds. . It has a quick exit to the exterior and to the parkade where your titled underground parking stall and storage unit are close by. It has plenty of space with 2 bedrooms and 2 baths. As you enter, the foyer has a storage area, a closet, and a built-in desk. Then to your right as you enter the open plan living area there is a stacking washer and dryer, entrance to a 4-piece bathroom and the second bedroom. The kitchen with stainless steel appliances and granite counters has a breakfast bar and cabinets that stretch to the ceiling. The bright living room has access to the patio with a gas hook up for the barbeque and a view of the central green space. The primary bedroom also faces this direction and has a walk thru closet leading to the 4-piece ensuite.
Location
Province AB
County Calgary
Area Cal Zone Se
Zoning M-X1
Direction N
Interior
Interior Features Breakfast Bar, Built-in Features, Granite Counters, No Animal Home, No Smoking Home
Heating Baseboard
Cooling None
Flooring Carpet, Cork, Tile, Vinyl Plank
Appliance Dishwasher, Electric Stove, Microwave Hood Fan, Refrigerator, Washer/Dryer Stacked
Laundry In Unit
Exterior
Garage Underground
Garage Description Underground
Community Features Clubhouse, Fishing, Lake, Park, Playground, Shopping Nearby, Walking/Bike Paths
Amenities Available Beach Access, Boating, Clubhouse, Elevator(s), Picnic Area, Playground
Porch Balcony(s)
Exposure N
Total Parking Spaces 1
Building
Story 4
Architectural Style Apartment
Level or Stories Single Level Unit
Structure Type Wood Frame
Others
HOA Fee Include Common Area Maintenance,Heat,Insurance,Parking,Professional Management,Reserve Fund Contributions,Snow Removal,Water
Restrictions Board Approval
Ownership Private
Pets Description Restrictions
Read Less Info
Want to know what your home might be worth? Contact us for a FREE valuation!

Our team is ready to help you sell your home for the highest possible price ASAP
GET MORE INFORMATION

Agent | License ID: LDKATOCAN






