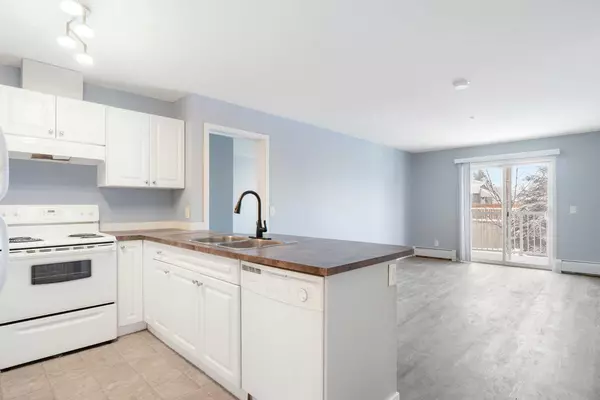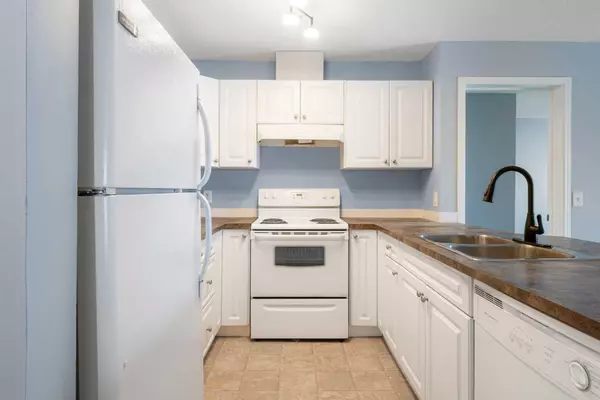$241,000
$249,000
3.2%For more information regarding the value of a property, please contact us for a free consultation.
2 Beds
2 Baths
860 SqFt
SOLD DATE : 02/16/2024
Key Details
Sold Price $241,000
Property Type Condo
Sub Type Apartment
Listing Status Sold
Purchase Type For Sale
Square Footage 860 sqft
Price per Sqft $280
Subdivision Heritage Okotoks
MLS® Listing ID A2101528
Sold Date 02/16/24
Style Apartment
Bedrooms 2
Full Baths 2
Condo Fees $568/mo
Originating Board Calgary
Year Built 2007
Annual Tax Amount $1,381
Tax Year 2023
Lot Size 873 Sqft
Acres 0.02
Property Description
Welcome to your new home at the Sheep Creek View condo complex in Okotoks, Alberta! This charming 2-bedroom, 2-bathroom condo offers a perfect blend of comfort and style.
Step inside and discover the contemporary allure of new vinyl plank flooring that seamlessly flows throughout the open living space. The kitchen, a focal point of this residence, boasts laminate countertops and a spacious layout, including a large kitchen countertop with a convenient breakfast bar - ideal for both casual meals and entertaining guests. There is lots of closet and cabinet space and a large front den that can be used as an office or extra storage. This unit additionally has in-suite laundry for added convenience.
The unit, strategically positioned on the ground floor, provides easy accessibility and is complemented by a private balcony where you can enjoy your morning coffee or unwind after a long day.
A centrally located full 4-piece bathroom ensure convenience for both residents and guests. The primary bedroom stands out with a large footprint, featuring a large walk-in closet and a full 4-piece ensuite bathroom, providing a private retreat within your home.
Parking is a breeze with an assigned underground parking stall, offering security and protection from the elements. There is also extra stalls available for rent if you have multiple vehicles. There is guest parking and lots of street parking for guests.
Located in Heritage Okotoks, you are located close to schools, and some of the best locally owned small businesses, this condo is not just a residence but a lifestyle upgrade for a first time home buyer looking to upgrade from renting. Don't miss the opportunity to make this your own – schedule a showing today and envision the possibilities.
Location
Province AB
County Foothills County
Zoning NC
Direction S
Interior
Interior Features Breakfast Bar, Laminate Counters, Open Floorplan, See Remarks, Vinyl Windows, Walk-In Closet(s)
Heating Baseboard, See Remarks
Cooling Other
Flooring Linoleum, Vinyl Plank
Appliance Dishwasher, Electric Stove, Range Hood, Refrigerator, Washer/Dryer Stacked, Window Coverings
Laundry In Unit, See Remarks
Exterior
Garage Additional Parking, Assigned, Enclosed, Guest, Off Street, Other, Parkade, Secured, See Remarks, Stall, Underground
Garage Spaces 1.0
Garage Description Additional Parking, Assigned, Enclosed, Guest, Off Street, Other, Parkade, Secured, See Remarks, Stall, Underground
Fence None
Community Features Other, Schools Nearby, Shopping Nearby, Sidewalks, Street Lights, Walking/Bike Paths
Amenities Available Elevator(s), Other, Parking, Secured Parking, Snow Removal, Trash, Visitor Parking
Roof Type Asphalt Shingle
Porch Balcony(s), Other, See Remarks
Exposure N
Total Parking Spaces 1
Building
Lot Description Other, See Remarks, Treed
Story 4
Architectural Style Apartment
Level or Stories Single Level Unit
Structure Type Stone,Vinyl Siding,Wood Frame
Others
HOA Fee Include Amenities of HOA/Condo,Common Area Maintenance,Gas,Heat,Insurance,Maintenance Grounds,Parking,Professional Management,Reserve Fund Contributions,See Remarks,Sewer,Snow Removal,Trash,Water
Restrictions Pet Restrictions or Board approval Required,See Remarks
Tax ID 84557559
Ownership Private
Pets Description Restrictions, Yes
Read Less Info
Want to know what your home might be worth? Contact us for a FREE valuation!

Our team is ready to help you sell your home for the highest possible price ASAP
GET MORE INFORMATION

Agent | License ID: LDKATOCAN






