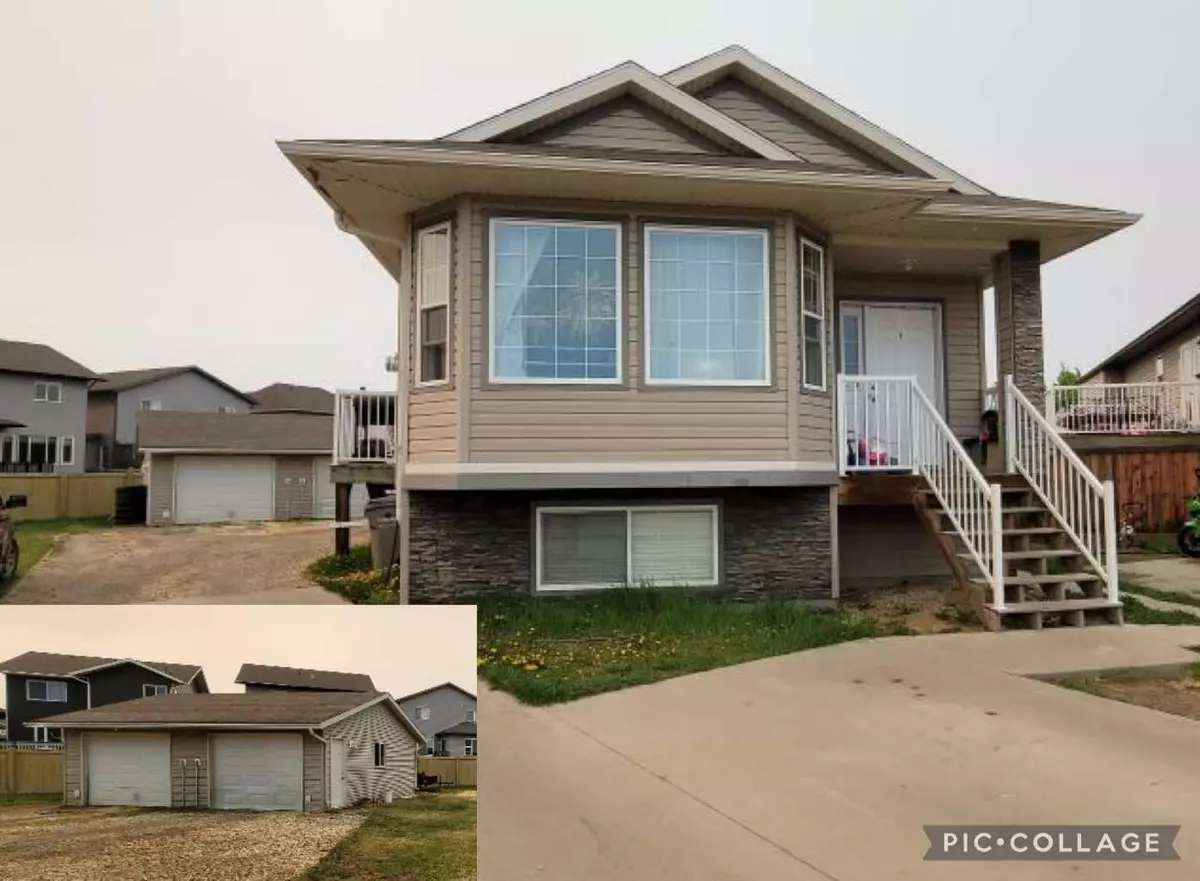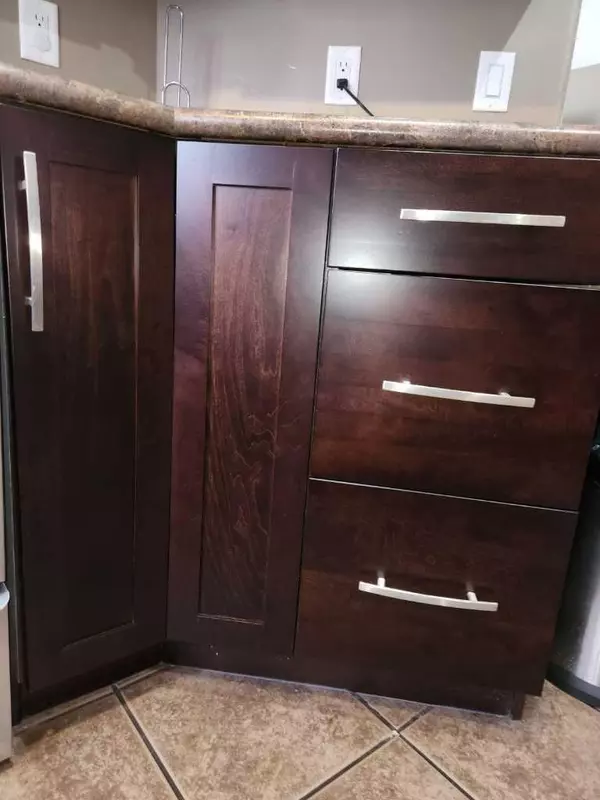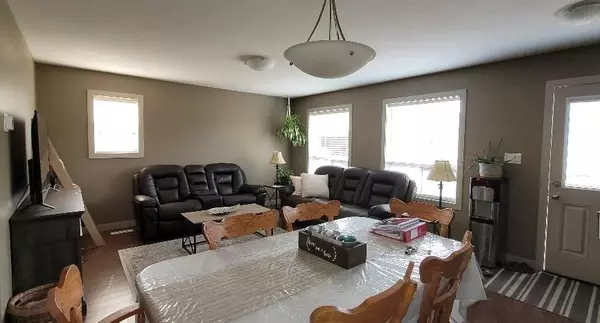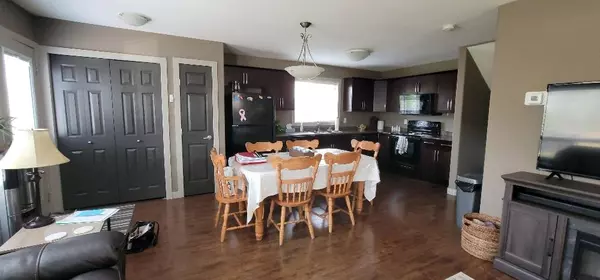$420,000
$422,000
0.5%For more information regarding the value of a property, please contact us for a free consultation.
5 Beds
2 Baths
1,418 SqFt
SOLD DATE : 02/15/2024
Key Details
Sold Price $420,000
Property Type Single Family Home
Sub Type Detached
Listing Status Sold
Purchase Type For Sale
Square Footage 1,418 sqft
Price per Sqft $296
Subdivision Countryside North
MLS® Listing ID A2049208
Sold Date 02/15/24
Style 4 Level Split,Up/Down
Bedrooms 5
Full Baths 2
Originating Board Grande Prairie
Year Built 2009
Annual Tax Amount $5,139
Tax Year 2023
Lot Size 9,672 Sqft
Acres 0.22
Lot Dimensions irregular pie shape
Property Description
Back on the market after the Buyer's financing fell through. - GREAT INVESTMENT OPPORTUNITY, that comes fully rented! This legal up/down duplex is located in desirable Countryside North, one block from Maude Clifford school. A testament to the home and area, the upper suite has been rented by the same tenants for twelve years, rented month to month, these tenants would like to stay! Their upper suite has a good-sized main entry, with an open main area for the kitchen, dining and living room, with a door that leads to the side deck for quick access to the rear yard. There is a corner pantry and ample cabinets and a door to the combination mechanical/laundry room. Upstairs there are 3 bedrooms, with a master capable of fitting a king size bed and having a ‘cheater’ door to the main bath. The downstairs suite is a bright walkout basement that is currently rented on a one-year lease till the end of March 2024. This unit looks like new and is a bright third level walk out with an open main living, dining, and kitchen area. The lower level contains two good sized bedrooms, a full bath and a combination mechanical/laundry room and access to a crawl space that extends the whole area under the walk out level. Improvements to the home includes Upper suite: 2023 – fridge; 2021 – furnace; 2017 - stacking washer/dryer; 2016 – Navien On Demand water heater. Lower Suite: 2019 – dishwasher, washer, dryer; 2017 – replaced leaky condensate trap. Boasting one of the largest pie shaped lots in the area, that is fenced on two sides, it has a double garage with each suite getting one bay of the garage. This is the perfect property for an investor looking for a fully rented property or someone looking for owner occupied. Call our favorite agent today before this one is gone!
Location
Province AB
County Grande Prairie
Zoning RS
Direction E
Rooms
Basement Separate/Exterior Entry, Finished, Full, Suite
Interior
Interior Features French Door, No Smoking Home, Open Floorplan, Pantry, Separate Entrance, Sump Pump(s), Tankless Hot Water
Heating Forced Air, Natural Gas
Cooling None
Flooring Laminate, Tile
Appliance Other
Laundry Lower Level, Main Level
Exterior
Garage Concrete Driveway, Double Garage Detached, Driveway, Gravel Driveway, Oversized
Garage Spaces 2.0
Garage Description Concrete Driveway, Double Garage Detached, Driveway, Gravel Driveway, Oversized
Fence Partial
Community Features Airport/Runway, Fishing, Golf, Park, Playground, Pool, Schools Nearby, Shopping Nearby, Sidewalks, Street Lights, Tennis Court(s), Walking/Bike Paths
Roof Type Asphalt Shingle
Porch Deck, Front Porch
Total Parking Spaces 6
Building
Lot Description Pie Shaped Lot
Building Description Mixed,Vinyl Siding,Wood Frame, Note that the garage is divided into two sections with each suite getting one garage side.
Foundation Poured Concrete
Architectural Style 4 Level Split, Up/Down
Level or Stories 4 Level Split
Structure Type Mixed,Vinyl Siding,Wood Frame
Others
Restrictions None Known
Tax ID 83549978
Ownership Private
Read Less Info
Want to know what your home might be worth? Contact us for a FREE valuation!

Our team is ready to help you sell your home for the highest possible price ASAP
GET MORE INFORMATION

Agent | License ID: LDKATOCAN






