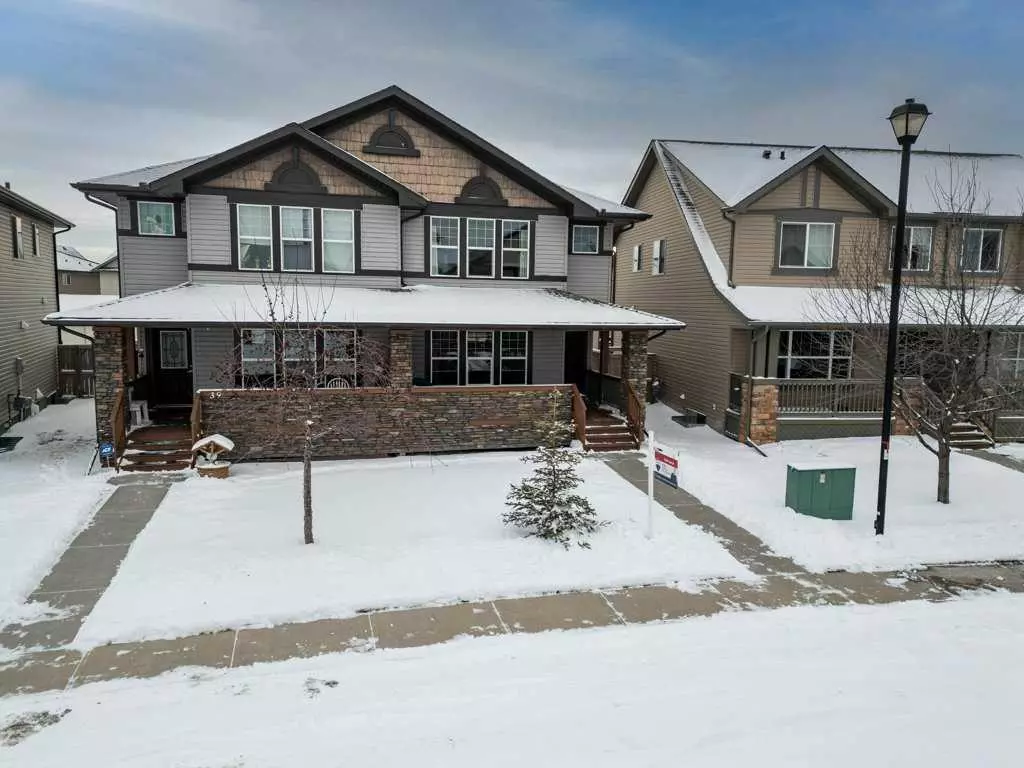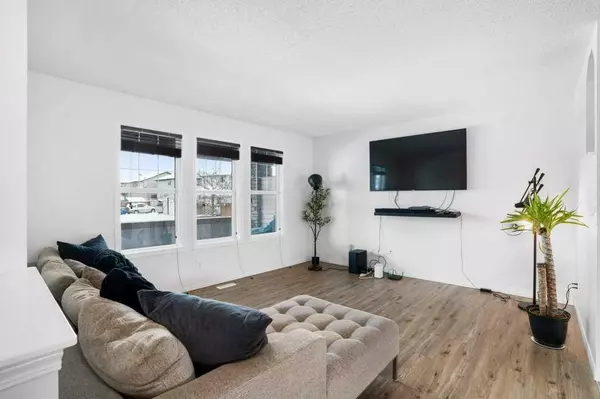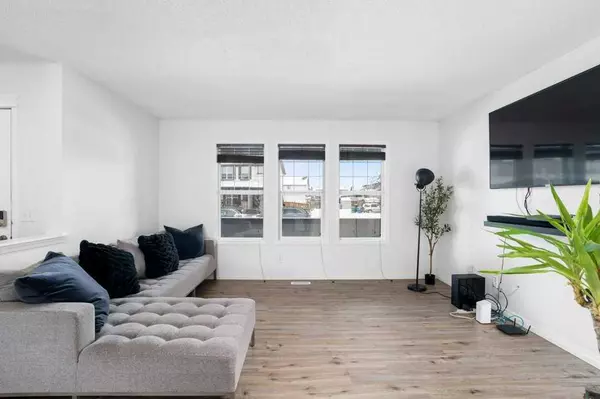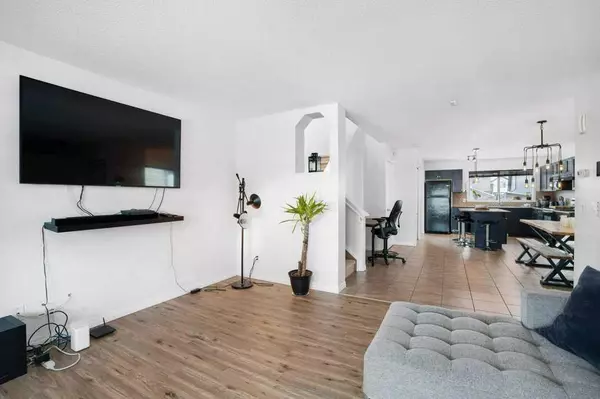$472,000
$470,000
0.4%For more information regarding the value of a property, please contact us for a free consultation.
3 Beds
3 Baths
1,492 SqFt
SOLD DATE : 02/15/2024
Key Details
Sold Price $472,000
Property Type Single Family Home
Sub Type Semi Detached (Half Duplex)
Listing Status Sold
Purchase Type For Sale
Square Footage 1,492 sqft
Price per Sqft $316
Subdivision Luxstone
MLS® Listing ID A2101968
Sold Date 02/15/24
Style 2 Storey,Side by Side
Bedrooms 3
Full Baths 2
Half Baths 1
Originating Board Calgary
Year Built 2007
Annual Tax Amount $2,257
Tax Year 2023
Lot Size 2,884 Sqft
Acres 0.07
Property Description
NO CONDO FEES. Welcome to this charming 3-bedroom semi-detached property situated on a quiet street in Luxstone, Airdrie. Boasting nearly 1,500 sq ft of developed living space, this home offers a perfect blend of modern comfort and practical functionality.As you step inside, you are greeted by the inviting main floor with an open concept layout. The living room, bathed in natural light, creates a warm and welcoming atmosphere. The central dining room is spacious, providing ample room for a large table - perfect for family dinners or get-togethers, and the kitchen is well laid out and features dark cabinets, granite countertops, an oversized central island, and pantry. Speaking of storage, there is plenty throughout this home, with a designated storage room on the main floor and abundance of closets to ensure that everything has its place. The main floor is completed by a convenient 2-piece bath and a back mudroom leading to the yard, perfect for keeping your home organized and tidy. Upstairs, you'll find three bedrooms, including a generous primary suite with a separate 4-piece ensuite. The secondary bedrooms are well-sized and come equipped with walk-in closets, sharing a well-appointed 4-piece bathroom. The addition of an upstairs laundry room adds a practical touch to everyday living. The unspoiled basement eagerly awaits your creative ideas, offering potential for additional living space or a personalized retreat. Outside, the large open yard presents a canvas for your outdoor oasis dreams, with ample space to potentially build a garage. This home is centrally located in Airdrie, providing easy access to nearby schools, parks, and paths, and just a couple of minutes from Nose Creek Park, Main Street, and well - basically anywhere in Airdrie! This property is available for immediate possession, making it the perfect opportunity to make this house your home and start enjoying the Airdrie lifestyle.
Location
Province AB
County Airdrie
Zoning R2
Direction N
Rooms
Basement Full, Unfinished
Interior
Interior Features Granite Counters, Kitchen Island, Open Floorplan, Pantry, Walk-In Closet(s)
Heating Forced Air
Cooling None
Flooring Ceramic Tile, Laminate
Appliance Dishwasher, Dryer, Range Hood, Refrigerator, Stove(s), Washer, Window Coverings
Laundry Upper Level
Exterior
Garage Off Street
Garage Description Off Street
Fence Fenced
Community Features Park, Playground, Schools Nearby, Shopping Nearby, Sidewalks, Street Lights, Walking/Bike Paths
Roof Type Asphalt Shingle
Porch Front Porch
Lot Frontage 22.93
Total Parking Spaces 2
Building
Lot Description Back Lane, Back Yard, Low Maintenance Landscape, Rectangular Lot
Foundation Poured Concrete
Architectural Style 2 Storey, Side by Side
Level or Stories Two
Structure Type Cedar,Stone,Wood Frame
Others
Restrictions None Known
Tax ID 84584425
Ownership Private
Read Less Info
Want to know what your home might be worth? Contact us for a FREE valuation!

Our team is ready to help you sell your home for the highest possible price ASAP
GET MORE INFORMATION

Agent | License ID: LDKATOCAN






