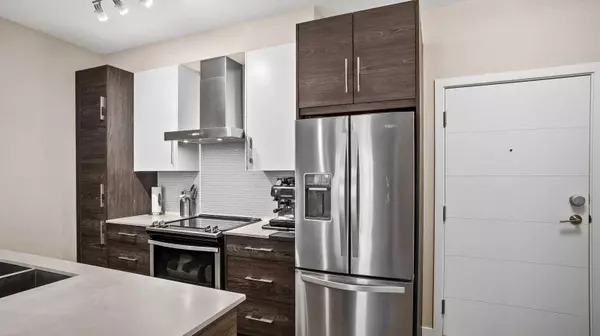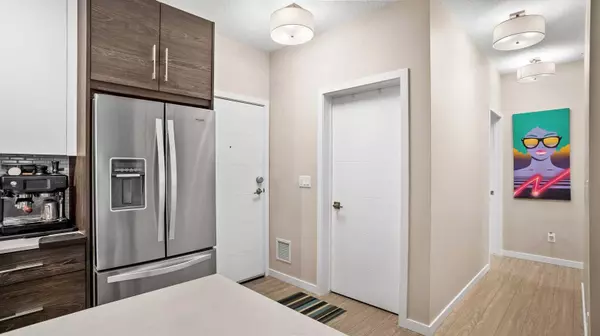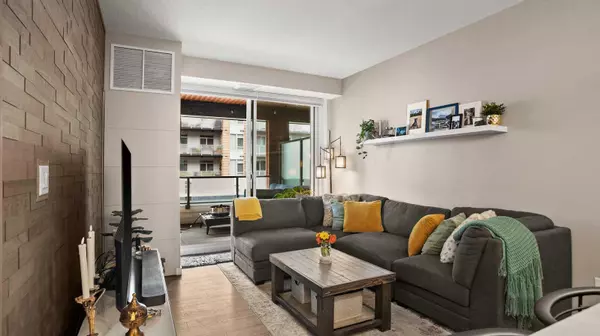$473,000
$483,000
2.1%For more information regarding the value of a property, please contact us for a free consultation.
2 Beds
2 Baths
765 SqFt
SOLD DATE : 02/15/2024
Key Details
Sold Price $473,000
Property Type Condo
Sub Type Apartment
Listing Status Sold
Purchase Type For Sale
Square Footage 765 sqft
Price per Sqft $618
Subdivision Mahogany
MLS® Listing ID A2100260
Sold Date 02/15/24
Style Apartment
Bedrooms 2
Full Baths 2
Condo Fees $668/mo
HOA Fees $35/ann
HOA Y/N 1
Originating Board Calgary
Year Built 2018
Annual Tax Amount $2,438
Tax Year 2023
Property Description
Welcome to resort style living at Westman Village in the lake community of Mahogany! This spacious open concept condo features 2 bedrooms, 2 bathrooms and an In-suite laundry with 9 ft ceilings and vinyl plank floors throughout along with TWO south facing patio’s which bring in ample natural light through out the day. You will find the dual - tone peninsula kitchen which can be used for dining and comes with stainless steel appliances (Whirlpool), quartz countertops and cabinets that provide lots of storage space. The living room connected to the kitchen provides a great place for entertaining family and friends which leads to the all season main balcony which is covered and will allow you to enjoy the outdoors in any weather condition. The Master ensuite comes with a open full sun balcony , a walk-in closet and a 3-piece ensuite. The second room can be used as a bedroom or office space. The 4-piece bathroom and In-suite laundry which comes with a stacked washer and dryer (Whirlpool) complete the home. If that was not enough, this unit comes with ONE TITLED underground heated parking stall, TWO assigned storage units (one located conveniently next to the elevator and stairs) and AIR- CONIDITIONING. With the amenities in this complex you will stay busy as ever with facilities that include a fitness center, indoor pool (hot tub, lane pool, kids pool with an indoor waterslide) , sauna, gymnasium, entertainment room, woodshop, art studio, indoor walking track, atrium, movie theater, demo kitchen, golf simulator and café. You will also find restaurants such as Chairman’s Steakhouse, Alvin’s Jazz Club, Diner Deluxe and Mash along with other dining such as Chopped Leaf, Marble Slab and Pie Junkie. If that is not enough all your health needs are looked after with Create Pharmacy, Village Medical and Dental, JC Spa, Active Sports Therapy, Sphere Optometry, and PHI Medical Aesthetics. This is a great opportunity to live in a resort- style atmosphere which provides community living and convenience , so come check it out for yourself and this could be your home!
Location
Province AB
County Calgary
Area Cal Zone Se
Zoning DC
Direction N
Interior
Interior Features Open Floorplan, Quartz Counters, Storage, Vinyl Windows, Walk-In Closet(s)
Heating Forced Air
Cooling Central Air
Flooring Vinyl Plank
Appliance Central Air Conditioner, Dishwasher, Electric Stove, Garage Control(s), Microwave, Range Hood, Refrigerator, Washer/Dryer Stacked, Window Coverings
Laundry In Unit, Laundry Room
Exterior
Garage Titled, Underground
Garage Description Titled, Underground
Community Features Clubhouse, Fishing, Lake, Park, Playground, Schools Nearby, Shopping Nearby, Sidewalks, Walking/Bike Paths
Amenities Available Car Wash, Dog Park, Fitness Center, Game Court Interior, Guest Suite, Party Room, Playground, Pool, Racquet Courts, Sauna, Secured Parking, Spa/Hot Tub, Visitor Parking, Workshop
Roof Type Flat
Porch Balcony(s)
Exposure N
Total Parking Spaces 1
Building
Story 6
Foundation Poured Concrete
Architectural Style Apartment
Level or Stories Single Level Unit
Structure Type Brick,Wood Frame
Others
HOA Fee Include Amenities of HOA/Condo,Common Area Maintenance,Heat,Insurance,Parking,Professional Management,Reserve Fund Contributions,Security,Security Personnel,Sewer,Snow Removal,Trash,Water
Restrictions Board Approval,Pets Allowed
Tax ID 83126419
Ownership Private
Pets Description Restrictions, Yes
Read Less Info
Want to know what your home might be worth? Contact us for a FREE valuation!

Our team is ready to help you sell your home for the highest possible price ASAP
GET MORE INFORMATION

Agent | License ID: LDKATOCAN






