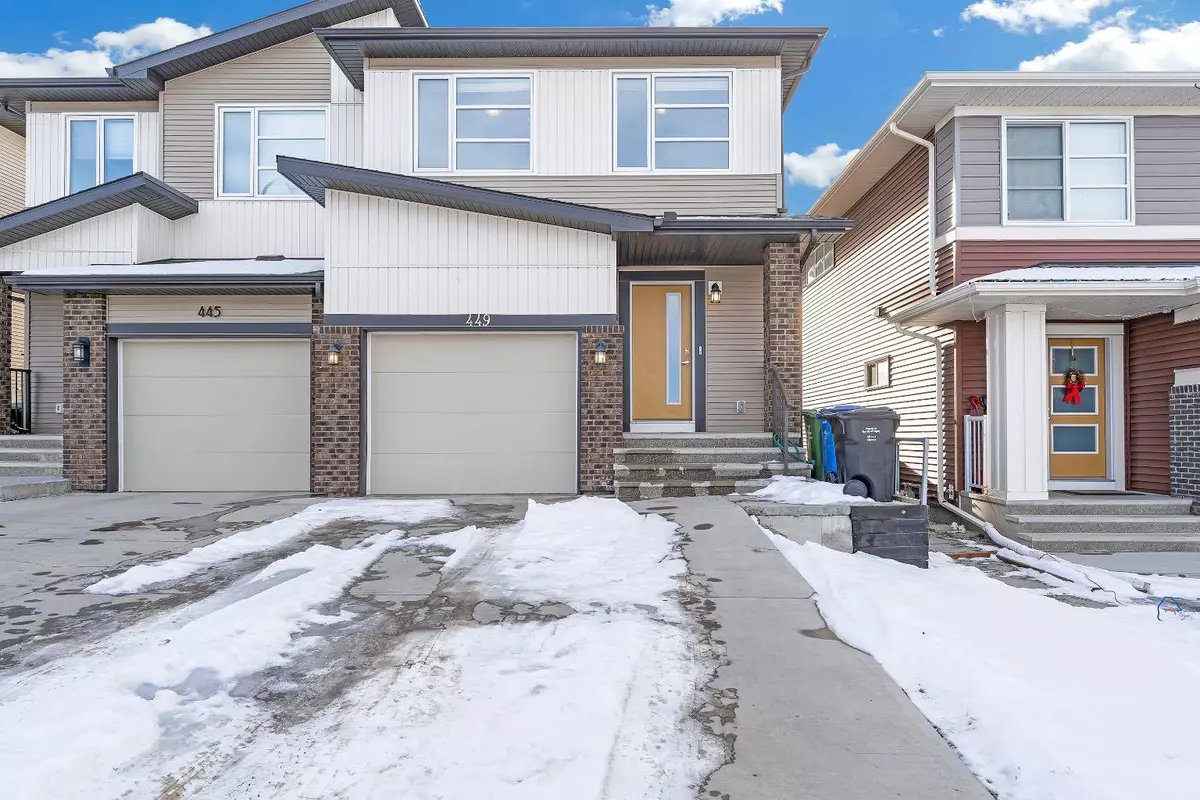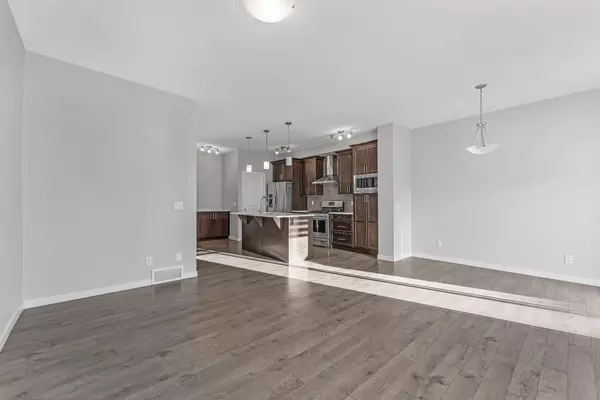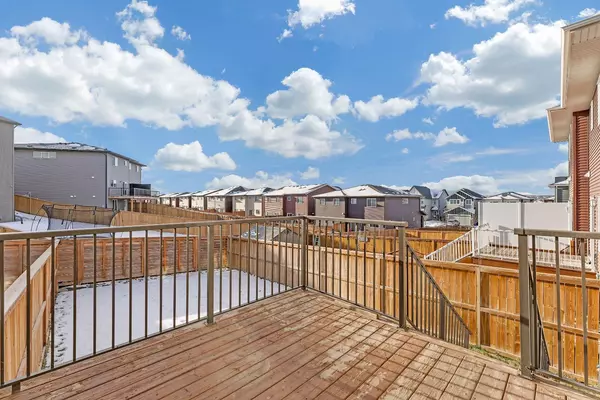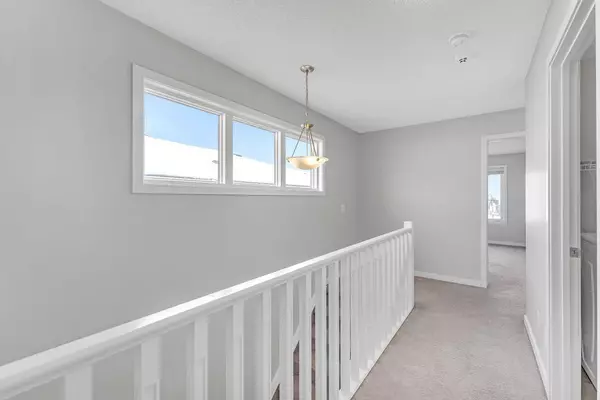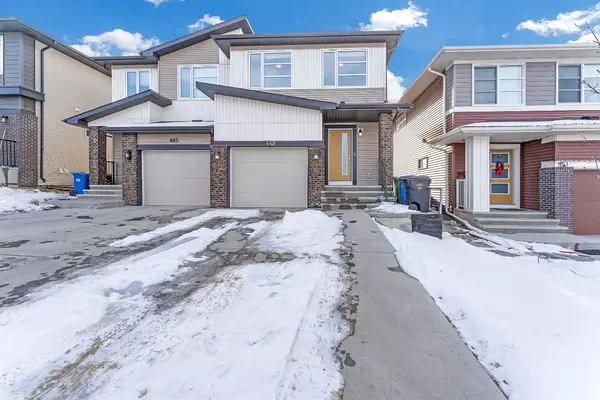$621,200
$635,000
2.2%For more information regarding the value of a property, please contact us for a free consultation.
3 Beds
4 Baths
1,663 SqFt
SOLD DATE : 02/15/2024
Key Details
Sold Price $621,200
Property Type Single Family Home
Sub Type Semi Detached (Half Duplex)
Listing Status Sold
Purchase Type For Sale
Square Footage 1,663 sqft
Price per Sqft $373
Subdivision Carrington
MLS® Listing ID A2094153
Sold Date 02/15/24
Style 2 Storey,Side by Side
Bedrooms 3
Full Baths 3
Half Baths 1
Originating Board Calgary
Year Built 2017
Annual Tax Amount $3,433
Tax Year 2024
Lot Size 2,884 Sqft
Acres 0.07
Property Description
Introducing a magnificent duplex located in the highly desirable community of Carrington. This exceptional property offers a spacious and well-appointed living space, perfect for those seeking comfort and convenience. Kitchen upgrades include crown mouldings, large island, additional island lighting, 42" upper cabinets, chimney style hood fan, two sets of pros and pans drawers beside stove and built in microwave with trim kit.
Spanning over 1500 sq ft above grade, this home presents an excellent open concept floor plan on the main floor with a good size kitchen , large kitchen Island, computer/work area, good size living room, nook and well located half bath. The upper floor offers three good sized bedrooms and 2.5 baths. Each bedroom offers ample space for relaxation and privacy, making it ideal for families or hosting guests. The master bedroom features its own 4pc ensuite bathroom, providing a serene retreat within the home.
The fully developed basement is a true gem, boasting a full bathroom, an extra-large living area, and a den. This versatile space is perfect for creating a home office or a comfortable spot to work from home. It also offers the potential for generating additional income as an Airbnb rental space, making it a valuable asset for savvy investors.
Step into the backyard and discover a tranquil oasis that has been meticulously designed for relaxation and entertainment. The yard is fully done with a lawn and a fenced perimeter, ensuring privacy and security. The decks provides the perfect setting for summer barbecues or simply unwinding . Bbq gas line ready to go!
Parking will never be a concern with ample space available, including a dedicated garage. This property also features an attached garage, providing convenience and protection, especially during the winter months.
Situated in a desirable neighborhood, this home offers close proximity to a wide range of amenities. Shopping centers, schools, parks, and public transportation are all within easy reach, making everyday errands and outings effortless.
Take advantage of the nearby recreational opportunities and immerse yourself in this wonderful family-oriented community. Whether you're seeking a savvy investment or looking to create the perfect home, this property is truly a rare find.
Don't miss out on this fantastic opportunity. Schedule your private tour today and envision the endless possibilities that await you in this versatile home. Enjoy the attached garage and an extra driveway spot, providing even more convenience and flexibility.
Location
Province AB
County Calgary
Area Cal Zone N
Zoning R-2
Direction N
Rooms
Basement Finished, Full
Interior
Interior Features Built-in Features, Crown Molding, Granite Counters, Kitchen Island
Heating Forced Air
Cooling None
Flooring Laminate
Appliance Dishwasher, Gas Stove, Microwave, Range Hood, Refrigerator, Window Coverings
Laundry Laundry Room
Exterior
Garage Single Garage Attached
Garage Spaces 2.0
Garage Description Single Garage Attached
Fence Fenced
Community Features Park, Playground, Schools Nearby, Shopping Nearby, Sidewalks, Street Lights, Walking/Bike Paths
Roof Type Asphalt Shingle
Porch Deck
Lot Frontage 24.0
Exposure N
Total Parking Spaces 2
Building
Lot Description Back Yard, Front Yard, Landscaped, Rectangular Lot
Foundation Poured Concrete
Architectural Style 2 Storey, Side by Side
Level or Stories Two
Structure Type Stone,Vinyl Siding
Others
Restrictions None Known
Tax ID 83098955
Ownership Private
Read Less Info
Want to know what your home might be worth? Contact us for a FREE valuation!

Our team is ready to help you sell your home for the highest possible price ASAP
GET MORE INFORMATION

Agent | License ID: LDKATOCAN

