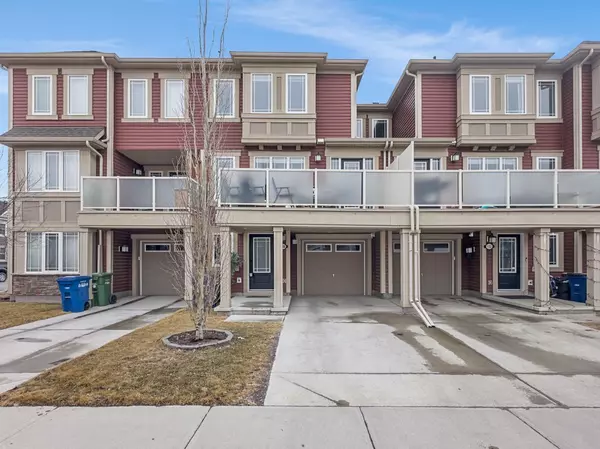$450,000
$424,900
5.9%For more information regarding the value of a property, please contact us for a free consultation.
3 Beds
2 Baths
1,445 SqFt
SOLD DATE : 02/15/2024
Key Details
Sold Price $450,000
Property Type Townhouse
Sub Type Row/Townhouse
Listing Status Sold
Purchase Type For Sale
Square Footage 1,445 sqft
Price per Sqft $311
Subdivision South Windsong
MLS® Listing ID A2105633
Sold Date 02/15/24
Style 3 Storey
Bedrooms 3
Full Baths 1
Half Baths 1
Originating Board Calgary
Year Built 2016
Annual Tax Amount $2,103
Tax Year 2023
Lot Size 926 Sqft
Acres 0.02
Property Description
Located directly across from Park and very rare mountain views. NO CONDO FEES! This one is upgraded beautifully and will be sure to please! Entry floor has large foyer with massive walk in closet and second coat closet. Laminate floors here for easy cleaning. You can enter from main door or from your own SINGLE ATTACHED GARAGE! Main floor has large, open concept kitchen with eating area and living room. This leads to a massive, west facing deck for extra living and entertaining space. Kitchen has full Quartz countertops and stainless appliance package to top it off! Upstairs are three decent sized bedrooms. The washroom comes with "cheater" door to be accessed via main hallway or direct thru master bedroom! Quartz countertops in this washroom as well. NEW CARPET IS INSTALLED.Seller will also throw a dining seta Smoker and a Grill foe BBQ. Excellent first step onto the Property Ladder !
Directions: Take Southern most entrance into Southwinds. Enter just south of pond on 8th street. Then first left, first left again, first right. Home is on your left at that point. With Sandwich Board.
Location
Province AB
County Airdrie
Zoning R2-T
Direction W
Rooms
Basement None
Interior
Interior Features No Animal Home, No Smoking Home, Quartz Counters, Vinyl Windows
Heating Forced Air, Natural Gas
Cooling None
Flooring Carpet, Ceramic Tile, Vinyl Plank
Appliance Dishwasher, Dryer, Electric Stove, Garage Control(s), Microwave Hood Fan, Refrigerator, Washer
Laundry In Unit
Exterior
Garage Single Garage Attached
Garage Spaces 1.0
Garage Description Single Garage Attached
Fence None
Community Features Park, Playground
Roof Type Asphalt Shingle
Porch Balcony(s)
Lot Frontage 21.0
Exposure W
Total Parking Spaces 2
Building
Lot Description Rectangular Lot
Foundation Slab
Architectural Style 3 Storey
Level or Stories Three Or More
Structure Type Vinyl Siding,Wood Siding
Others
Restrictions None Known
Tax ID 84590425
Ownership Private,REALTOR®/Seller; Realtor Has Interest
Read Less Info
Want to know what your home might be worth? Contact us for a FREE valuation!

Our team is ready to help you sell your home for the highest possible price ASAP
GET MORE INFORMATION

Agent | License ID: LDKATOCAN






