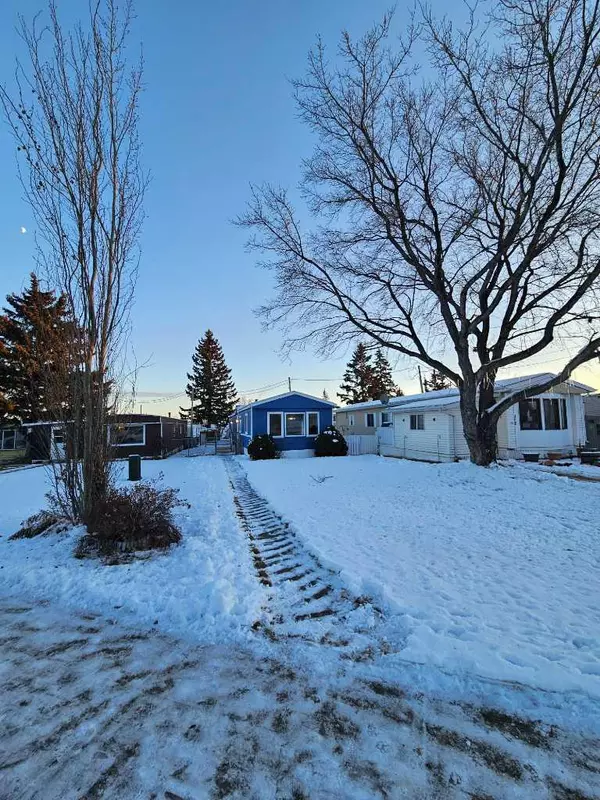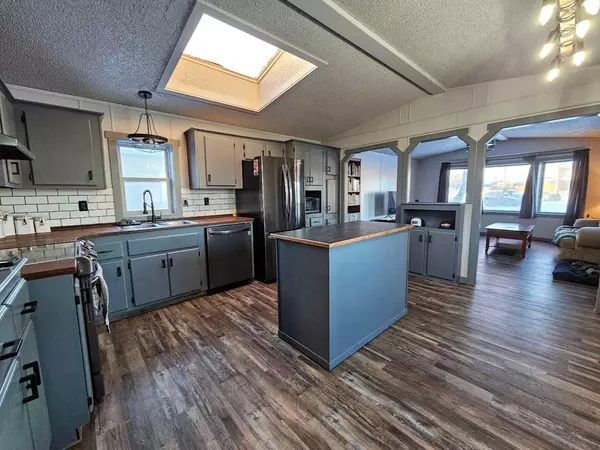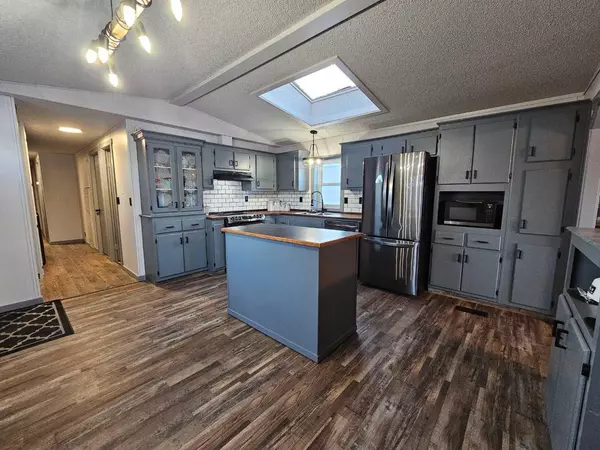$79,900
$84,900
5.9%For more information regarding the value of a property, please contact us for a free consultation.
3 Beds
2 Baths
1,126 SqFt
SOLD DATE : 02/15/2024
Key Details
Sold Price $79,900
Property Type Mobile Home
Sub Type Mobile
Listing Status Sold
Purchase Type For Sale
Square Footage 1,126 sqft
Price per Sqft $70
Subdivision Penhold Estates
MLS® Listing ID A2104212
Sold Date 02/15/24
Style Single Wide Mobile Home
Bedrooms 3
Full Baths 1
Half Baths 1
Originating Board Central Alberta
Year Built 1991
Annual Tax Amount $567
Tax Year 2023
Lot Dimensions NA
Property Description
Located in the heart of Penhold, AB. You are within minutes from shopping, school, post office, garage, and restaurants. Penhold's population is rapidly growing, and has over the last few years. This home has been renovated, and many upgrades have been done, it is ready to move into. This home is ideal for a first home buyer, a family, or seniors. Spacious living room with large window. The open concept to kitchen, which is very handy with children, or company. The kitchen is spacious, and has a floating island, so you can alter the space to suit your needs. A large skylight allows extra light into the kitchen, which is always a bonus. There is a total of 3 bedrooms, the back master bedroom has a ensuite, which is another wonderful addition. The majority of the flooring was done in 2022, new shingles 2022, Hot water tank is 2019, upgraded plumbing. Furnace is original and was cleaned Dec 2023, and runs great. All new smart appliances in 2022, which is a welcome upgrade in any property. Ample parking in front on the street, or park in the back. Property is partially fenced, with mature trees. Small car cover in back. A nice sized deck making a perfect area to relax, and entertain. The entire home has been painted inside, with modern color scheme. Outside of mobile was painted in 2023. All new vinyl skirting in 2023 as another bonus. It is sure to fit the needs of many. So affordable, 4 minutes from the QEII for a quick commute to Edmonton or Calgary, 10 minutes to the City of Red Deer and all it's amenities, only 2 minutes from the multiplex, making it very desirable, and convenient for everyone.
Location
Province AB
County Red Deer County
Interior
Interior Features Bookcases, Ceiling Fan(s), Kitchen Island, Pantry, Skylight(s), Storage, Wood Counters
Heating Forced Air, Natural Gas
Cooling None
Flooring Laminate
Appliance Dishwasher, Dryer, Electric Stove, Refrigerator, Washer
Laundry Electric Dryer Hookup, In Hall, Washer Hookup
Exterior
Garage Alley Access, Golf Cart Garage, On Street, RV Access/Parking
Garage Description Alley Access, Golf Cart Garage, On Street, RV Access/Parking
Fence Partial
Community Features Other, Park, Playground, Schools Nearby, Shopping Nearby, Sidewalks, Street Lights, Walking/Bike Paths
Roof Type Asphalt Shingle
Porch Deck
Total Parking Spaces 3
Building
Building Description Wood Siding, One wooden shed, and a grey tarped car port enclosure
Foundation Block
Architectural Style Single Wide Mobile Home
Level or Stories One
Structure Type Wood Siding
Others
Restrictions Board Approval
Ownership Private
Read Less Info
Want to know what your home might be worth? Contact us for a FREE valuation!

Our team is ready to help you sell your home for the highest possible price ASAP
GET MORE INFORMATION

Agent | License ID: LDKATOCAN






