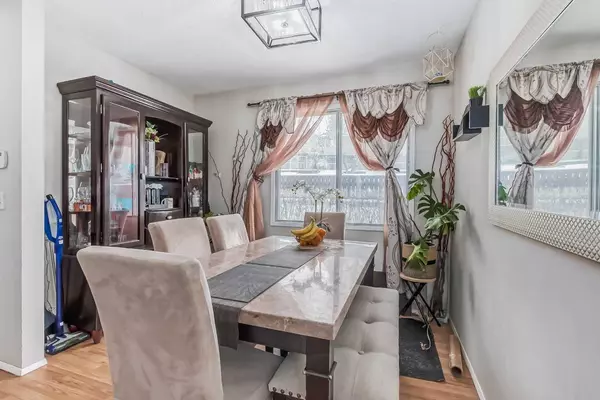$370,000
$339,000
9.1%For more information regarding the value of a property, please contact us for a free consultation.
3 Beds
2 Baths
1,053 SqFt
SOLD DATE : 02/14/2024
Key Details
Sold Price $370,000
Property Type Townhouse
Sub Type Row/Townhouse
Listing Status Sold
Purchase Type For Sale
Square Footage 1,053 sqft
Price per Sqft $351
Subdivision Huntington Hills
MLS® Listing ID A2107053
Sold Date 02/14/24
Style 2 Storey
Bedrooms 3
Full Baths 1
Half Baths 1
Condo Fees $318
Originating Board Calgary
Year Built 1977
Annual Tax Amount $1,409
Tax Year 2023
Property Description
~~~ DEAL OF THE WEEK ~~~ This BEAUTIFUL WALKOUT 2-storey TOWNHOME is the one you've been waiting for! It's move-in ready, Perfect FOR FIRST-TIME BUYER OR INVESTMENT PROPERTY! The home offers 1,335 plus SQ Feet of DEVELOPED space + 3 BEDROOMS and a parking stall ASSIGNED. All you need to do is move in and enjoy! This impressive home features terrific living space on the main floor with gorgeous laminate flooring throughout w/ bright colors that give VIBRANT ENERGY, and LARGE windows exuding plenty of natural sunlight. The SPACIOUS DINING and KITCHEN area comes with ample white cabinets and a beautiful backsplash. You can also step out and relax on the private balcony that offers ample space for a BBQ, table, and chairs. Upstairs, you'll find 3 bedrooms, a full bathroom, and a half bath on the main floor. The Spacious and bright rec room in the basement is perfect for Entertaining guests or Family Movie nights and comes with plenty of storage. Enjoy your private morning coffee in your PRIVATE FENCED backyard and watch the beautiful sunrise! This home also boasts an EXCELLENT LOCATION, within WALKING DISTANCE to SCHOOLS, playgrounds, MULTIPLE PARKS, trails, public transportation, and easy access to NOSE HiLL Park, CALGARY Int'l AIRPORT, Deer Foot, and many more.. This BEAUTIFUL HOME is truly unlike anything else you can find. BOOK your PRIVATE SHOWING NOW and BRING OFFERS, Before it's gone !!!
Location
Province AB
County Calgary
Area Cal Zone N
Zoning M-CG d44
Direction W
Rooms
Basement Finished, Full
Interior
Interior Features French Door, Laminate Counters, No Smoking Home, Storage
Heating Forced Air, Natural Gas
Cooling None
Flooring Laminate, Tile
Appliance Dryer, Electric Stove, Refrigerator, Washer, Window Coverings
Laundry In Basement
Exterior
Garage Parkade, Parking Pad, Stall
Garage Description Parkade, Parking Pad, Stall
Fence Fenced
Community Features Park, Playground, Schools Nearby, Shopping Nearby, Sidewalks, Street Lights, Walking/Bike Paths
Amenities Available Park, Parking, Playground, Storage, Visitor Parking
Roof Type Asphalt Shingle
Porch Balcony(s), See Remarks
Total Parking Spaces 1
Building
Lot Description Back Yard, Front Yard, Garden, Landscaped, Private
Foundation Poured Concrete
Architectural Style 2 Storey
Level or Stories Two
Structure Type Brick,Stucco,Wood Frame
Others
HOA Fee Include Insurance,Maintenance Grounds,Parking,Professional Management,Reserve Fund Contributions,Snow Removal,Trash
Restrictions None Known
Ownership Private
Pets Description Yes
Read Less Info
Want to know what your home might be worth? Contact us for a FREE valuation!

Our team is ready to help you sell your home for the highest possible price ASAP
GET MORE INFORMATION

Agent | License ID: LDKATOCAN






