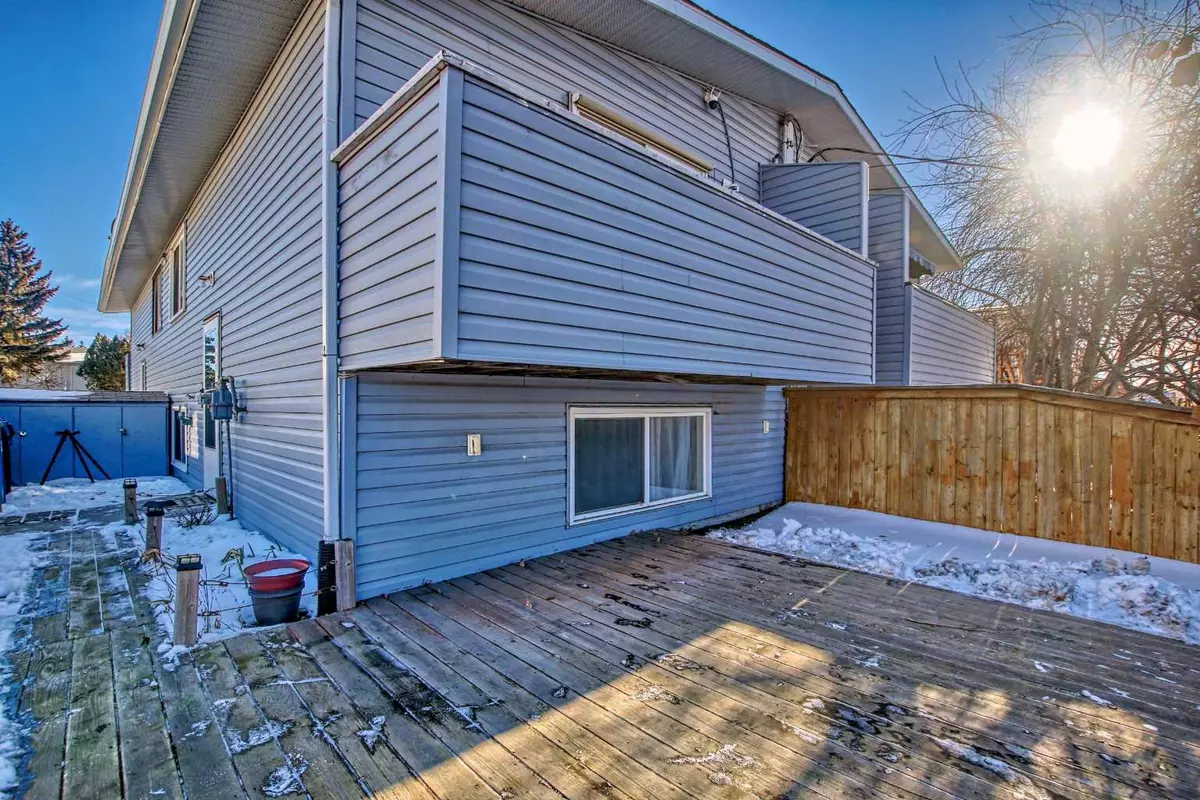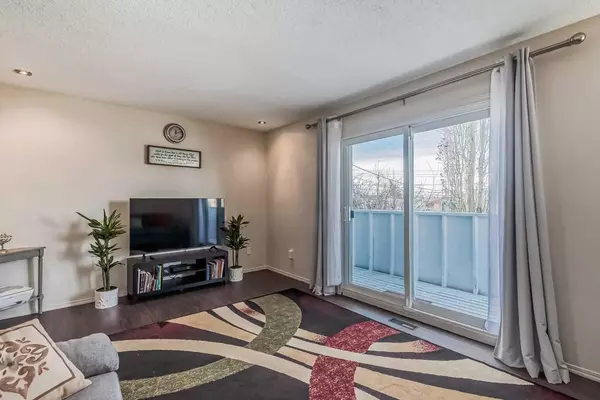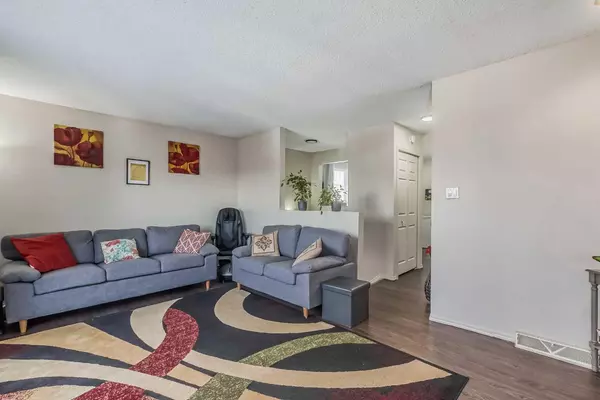$278,000
$290,000
4.1%For more information regarding the value of a property, please contact us for a free consultation.
2 Beds
2 Baths
526 SqFt
SOLD DATE : 02/14/2024
Key Details
Sold Price $278,000
Property Type Townhouse
Sub Type Row/Townhouse
Listing Status Sold
Purchase Type For Sale
Square Footage 526 sqft
Price per Sqft $528
Subdivision Forest Lawn
MLS® Listing ID A2104033
Sold Date 02/14/24
Style Bi-Level
Bedrooms 2
Full Baths 1
Half Baths 1
Originating Board Calgary
Year Built 1975
Annual Tax Amount $985
Tax Year 2023
Property Description
ZERO condo fees. Escape to tranquility in this beautifully renovated corner unit, offering the perfect blend of comfort and convenience. where recent upgrades transform it into your personal sanctuary. Enter through a secure storm door into a space adorned with fresh paint, plush carpeting, and energy-efficient LED lighting that bathes the room in a warm glow. Breathe in the enhanced air quality provided by a brand-new humidifier with optimal furnace performance through meticulous servicing. Find reassurance in worry-free living with a new roof and hot water tank. Experience modern convenience with sparkling new toilets and a sleek fridge, kitchen facet at the heart of your home. Prioritize safety with discreetly placed security cameras watching over your haven. Just one block away from a plethora of amenities on international avenue and the BRT, with a mere 5-minute drive to Costco. Enjoy easy access to Stoney Trail, making every journey a breeze. Embrace relaxation and modern living in this peaceful retreat. Discover the pinnacle of comfort and luxury in this tranquil corner unit,
Location
Province AB
County Calgary
Area Cal Zone E
Zoning M-C1
Direction E
Rooms
Basement Finished, Full
Interior
Interior Features Laminate Counters, No Animal Home, Vinyl Windows
Heating Forced Air
Cooling Other
Flooring Carpet, Laminate, Linoleum
Appliance Dishwasher, Electric Range, Range Hood, Refrigerator, Washer/Dryer
Laundry Lower Level
Exterior
Garage Off Street
Garage Description Off Street
Fence Fenced
Community Features Park, Playground, Schools Nearby, Shopping Nearby, Sidewalks, Street Lights
Amenities Available None
Roof Type Asphalt
Porch Deck, Patio
Total Parking Spaces 1
Building
Lot Description Back Lane, Back Yard, Corner Lot, Few Trees, Lawn, Landscaped
Foundation Poured Concrete
Architectural Style Bi-Level
Level or Stories One
Structure Type Vinyl Siding,Wood Frame
Others
HOA Fee Include See Remarks
Restrictions None Known
Tax ID 82747416
Ownership Private
Pets Description Yes
Read Less Info
Want to know what your home might be worth? Contact us for a FREE valuation!

Our team is ready to help you sell your home for the highest possible price ASAP
GET MORE INFORMATION

Agent | License ID: LDKATOCAN






