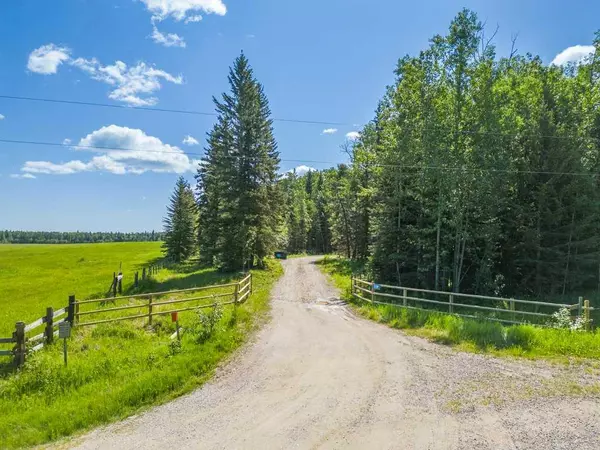$838,000
$859,900
2.5%For more information regarding the value of a property, please contact us for a free consultation.
2 Beds
1 Bath
1,120 SqFt
SOLD DATE : 02/14/2024
Key Details
Sold Price $838,000
Property Type Single Family Home
Sub Type Detached
Listing Status Sold
Purchase Type For Sale
Square Footage 1,120 sqft
Price per Sqft $748
MLS® Listing ID A2061103
Sold Date 02/14/24
Style 1 and Half Storey,Acreage with Residence
Bedrooms 2
Full Baths 1
Originating Board Calgary
Year Built 2022
Annual Tax Amount $12
Tax Year 2023
Lot Size 40.000 Acres
Acres 40.0
Property Description
NEW PRICE! 40 acres of the ultimate recreational playground for the discerning outdoorsman! Privacy, seclusion, old growth forest and a brand new shop/house agricultural set-up with great grazing grasses to sustain up to 5 horses and 15 cattle. Only 1 hour to Calgary and 10 minutes to Sundre, this property is situated on a quiet, no-through road and offers the solitude and beauty you are looking for with the ideal buildings your need to start enjoying your country life goals today. Whether you desire to build your dream home in the future or utilize the property for a weekend/holiday retreat, this parcel has so many options. Fully fenced and set up for horses with paddocks and auto waterer. Great producing well (20 gpm as per original drilling report), 1,500 gallon septic tank and field, all new systems ready to operate the 1,120 SF house portion plus the 1,164 SF shop portion of the building. In-floor and wood stove heat in living quarters, gas furnace in shop space. Not your average finishes here: custom made kitchen cabinets with quartz counters, stainless steel appliances, vaulted ceilings with rustic beams, multi-functional loft, spa-like bathroom with soaker tub and walk-in shower. This property is a must see - book your private side x side tour today!
Location
Province AB
County Mountain View County
Zoning Agriculture District
Direction S
Rooms
Basement None
Interior
Interior Features Beamed Ceilings, Bookcases, High Ceilings, Low Flow Plumbing Fixtures, Natural Woodwork, No Smoking Home, Open Floorplan, Quartz Counters, Soaking Tub, Vaulted Ceiling(s), Vinyl Windows, Walk-In Closet(s)
Heating Boiler, In Floor, Fireplace(s), Forced Air, Natural Gas, Zoned
Cooling None
Flooring Vinyl
Fireplaces Number 1
Fireplaces Type EPA Certified Wood Stove, Living Room
Appliance Dishwasher, Gas Stove, Refrigerator, Washer/Dryer
Laundry Laundry Room
Exterior
Garage 220 Volt Wiring, Front Drive, Gravel Driveway, Heated Garage, Insulated, Oversized, Quad or More Attached, Workshop in Garage
Garage Spaces 4.0
Garage Description 220 Volt Wiring, Front Drive, Gravel Driveway, Heated Garage, Insulated, Oversized, Quad or More Attached, Workshop in Garage
Fence Fenced
Community Features None
Roof Type Metal
Porch Front Porch
Lot Frontage 655.0
Total Parking Spaces 10
Building
Lot Description Level, Pasture, Private, Rectangular Lot, Treed, Wooded
Foundation Poured Concrete, Slab
Architectural Style 1 and Half Storey, Acreage with Residence
Level or Stories One and One Half
Structure Type Concrete,Metal Siding ,Wood Frame
New Construction 1
Others
Restrictions Restrictive Covenant,Utility Right Of Way
Tax ID 83277704
Ownership Private
Read Less Info
Want to know what your home might be worth? Contact us for a FREE valuation!

Our team is ready to help you sell your home for the highest possible price ASAP
GET MORE INFORMATION

Agent | License ID: LDKATOCAN






