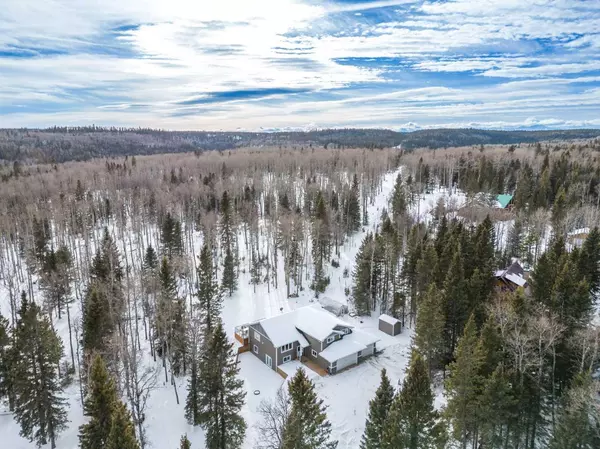$1,055,000
$1,050,000
0.5%For more information regarding the value of a property, please contact us for a free consultation.
5 Beds
3 Baths
1,900 SqFt
SOLD DATE : 02/14/2024
Key Details
Sold Price $1,055,000
Property Type Single Family Home
Sub Type Detached
Listing Status Sold
Purchase Type For Sale
Square Footage 1,900 sqft
Price per Sqft $555
MLS® Listing ID A2104558
Sold Date 02/14/24
Style Acreage with Residence,Modified Bi-Level
Bedrooms 5
Full Baths 3
Originating Board Calgary
Year Built 2021
Annual Tax Amount $4,069
Tax Year 2023
Lot Size 3.080 Acres
Acres 3.08
Property Description
Welcome to Water Valley’s newest addition....a master-planned acreage with a stunning new home nestled on a beautiful treed lot on 3 private aces! A real modern farmhouse flare is demonstrated with these timeless finishes and details. This reputable builder/owner focused on quality workmanship and design from the ground up with a full height ICF foundation, a functional open concept floor plan, vaulted ceilings highlighting a gourmet kitchen equipped with stainless steel appliances, granite and wood countertops, corner pantry, generous island and room for the whole family. Offering a total of 5 bedrooms, 3 baths and over 2,900 SF of developed living space. The super functional triple garage and walkout basement both have in-floor heating. Start planning your outdoor pursuits from your sunny south facing deck with your expansive landscaped yard, vegetable garden, greenhouse, fire pit and even an ideal camping spot on the back of the property with a second water well. There's even room for a future workshop. Only 30 minutes to Cochrane, 45 min to Calgary and minutes to Alberta’s friendliest hamlet featuring a western saloon, general store, hardware store, library, community hall, world class golf and so much more! This home even includes a new home warranty, what's not to love? Schedule your private tour today!
Location
Province AB
County Mountain View County
Zoning Country Residential (1) D
Direction N
Rooms
Basement Separate/Exterior Entry, Finished, Full, Walk-Out To Grade
Interior
Interior Features Built-in Features, Central Vacuum, Closet Organizers, Double Vanity, Granite Counters, Kitchen Island, No Animal Home, No Smoking Home, Open Floorplan, Pantry, Recessed Lighting, Soaking Tub, Storage, Sump Pump(s), Vaulted Ceiling(s), Vinyl Windows, Walk-In Closet(s), Wet Bar, Wood Counters
Heating In Floor, Forced Air, Natural Gas
Cooling None
Flooring Carpet, Ceramic Tile, Hardwood, Vinyl Plank
Fireplaces Number 1
Fireplaces Type Gas, Living Room, Three-Sided
Appliance Built-In Refrigerator, Dishwasher, Garage Control(s), Gas Stove, Microwave, Range Hood, Refrigerator, Washer/Dryer, Water Softener, Window Coverings
Laundry In Hall, Multiple Locations
Exterior
Garage Garage Door Opener, Garage Faces Front, Heated Garage, Insulated, Triple Garage Attached
Garage Spaces 3.0
Garage Description Garage Door Opener, Garage Faces Front, Heated Garage, Insulated, Triple Garage Attached
Fence Partial
Community Features Golf, Schools Nearby, Shopping Nearby
Roof Type Asphalt Shingle
Porch Deck, Front Porch
Exposure N
Total Parking Spaces 8
Building
Lot Description Back Yard, Front Yard, Lawn, Garden, Gentle Sloping, Landscaped, Rectangular Lot, Treed, Wooded
Foundation ICF Block
Sewer Mound Septic
Water Well
Architectural Style Acreage with Residence, Modified Bi-Level
Level or Stories Bi-Level
Structure Type Cement Fiber Board,ICFs (Insulated Concrete Forms),Wood Frame
Others
Restrictions Easement Registered On Title,Restrictive Covenant,Utility Right Of Way
Tax ID 83266933
Ownership Private
Read Less Info
Want to know what your home might be worth? Contact us for a FREE valuation!

Our team is ready to help you sell your home for the highest possible price ASAP
GET MORE INFORMATION

Agent | License ID: LDKATOCAN






