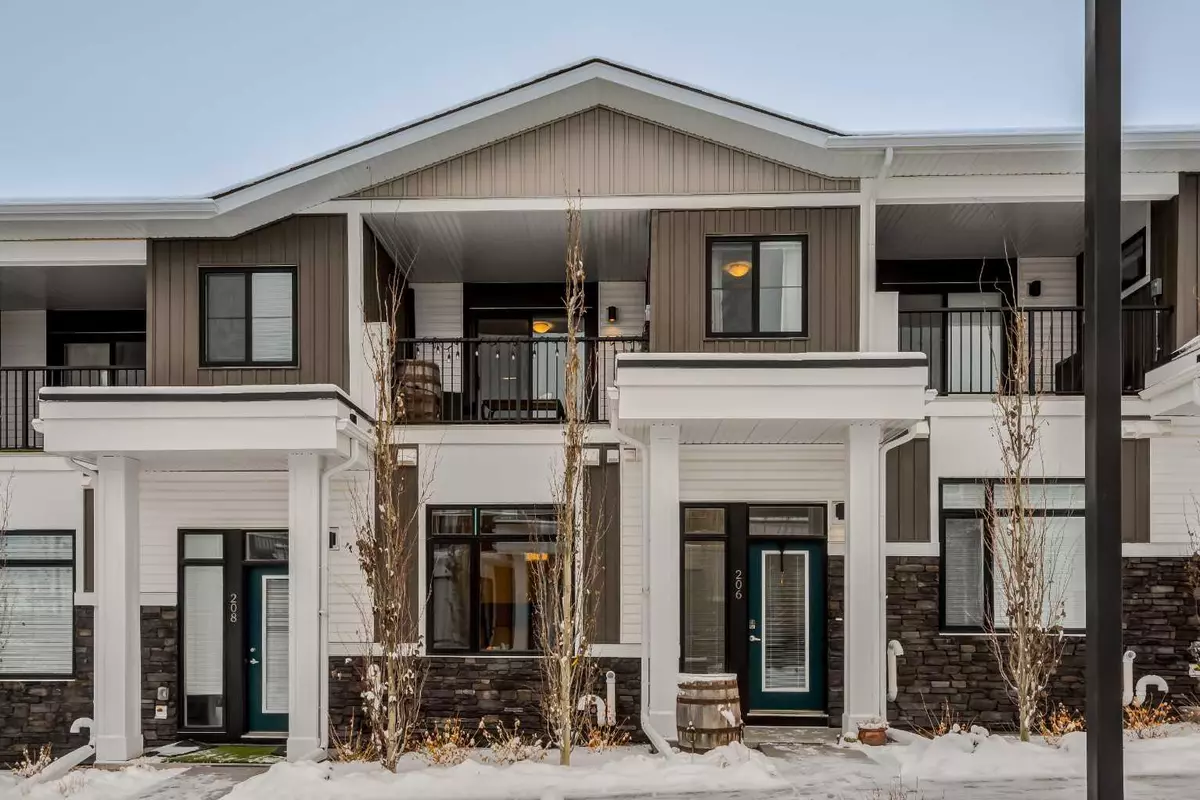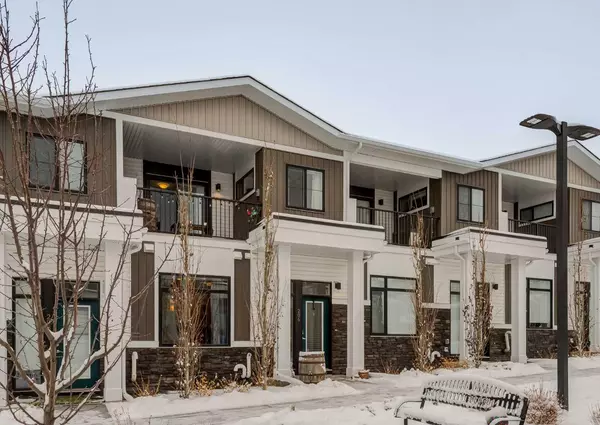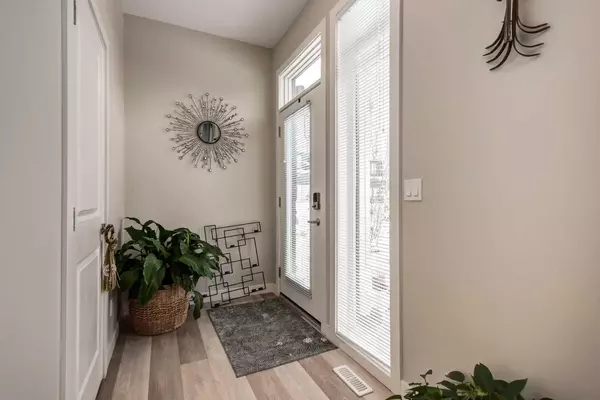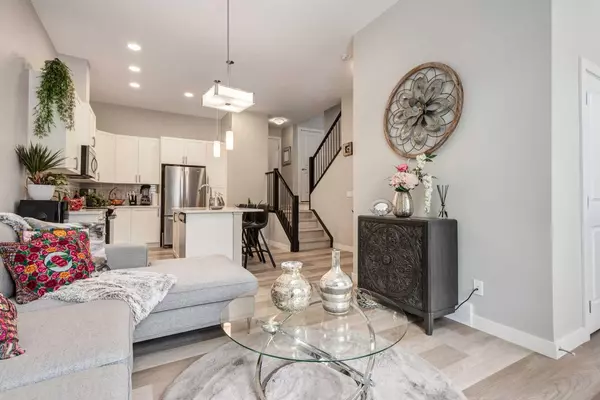$513,000
$525,000
2.3%For more information regarding the value of a property, please contact us for a free consultation.
2 Beds
3 Baths
1,357 SqFt
SOLD DATE : 02/14/2024
Key Details
Sold Price $513,000
Property Type Townhouse
Sub Type Row/Townhouse
Listing Status Sold
Purchase Type For Sale
Square Footage 1,357 sqft
Price per Sqft $378
Subdivision Crestmont
MLS® Listing ID A2094299
Sold Date 02/14/24
Style 2 Storey
Bedrooms 2
Full Baths 2
Half Baths 1
Condo Fees $269
HOA Fees $30/ann
HOA Y/N 1
Originating Board Calgary
Year Built 2021
Annual Tax Amount $2,822
Tax Year 2023
Lot Size 1,357 Sqft
Acres 0.03
Property Description
Sleek and stylish 2 bedroom, 2.5 bathroom townhouse located in Crestmont. Upon entry, you are greeted with a light and airy open floor plan with an abundance of natural light and high ceilings. Vinyl oak flooring throughout the main level, this modern home, is great for hosting and entertaining! Keep the conversation flowing from the living room into the kitchen, with beautiful quartz countertop and setting for 4 at the centre island. The kitchen features generous cabinet and counter space with its functional layout, stainless steel appliances with a gas cooktop and built-in oven, recessed lighting, and a stylish light fixture over the island. Ascending up the split level is a convenient powder room tucked away for guests. Up on the carpeted 2nd level, you have a flex space, perfect for a reading nook or yoga, and a stunning master suite with a cozy sitting area and a ton of space and natural light with the many windows, modern ensuite with stand-alone shower and walk-in closet plus 2nd bedroom, complete with a walk-in closet and 4 piece ensuite bath complete with a deep tub. Conveniently located, a designated laundry area is also located on this floor. There a is covered balcony for you to enjoy. The generously sized unfinished basement is insulated and ready for your final design touch! It is currently being used as a media room with additional room plus storage. For parking, there is a double-wide attached garage with ample room for tools and work benches. This unit features modern touches and convenient amenities located in a family-friendly community, close to Canada Olympic Park, Calgary's Farmer's Market, and a quick commute to the mountains.
Location
Province AB
County Calgary
Area Cal Zone W
Zoning M-G
Direction W
Rooms
Basement Full, Partially Finished
Interior
Interior Features Breakfast Bar, Built-in Features, Ceiling Fan(s), High Ceilings, Kitchen Island, Quartz Counters, Storage, Vinyl Windows, Walk-In Closet(s)
Heating Forced Air, Natural Gas
Cooling None
Flooring Carpet, Vinyl Plank
Appliance Dishwasher, Dryer, Garage Control(s), Microwave, Refrigerator, Stove(s), Washer, Window Coverings
Laundry In Unit, Laundry Room, Upper Level
Exterior
Garage Double Garage Attached
Garage Spaces 2.0
Garage Description Double Garage Attached
Fence None
Community Features Clubhouse, Park, Playground, Pool, Schools Nearby, Shopping Nearby, Sidewalks, Street Lights
Amenities Available Other, Trash, Visitor Parking
Roof Type Asphalt Shingle
Porch Balcony(s), Front Porch
Lot Frontage 20.0
Exposure W
Total Parking Spaces 2
Building
Lot Description Landscaped
Foundation Poured Concrete
Architectural Style 2 Storey
Level or Stories Two
Structure Type Brick,Composite Siding,Concrete,Vinyl Siding
Others
HOA Fee Include Common Area Maintenance,Insurance,Professional Management,Reserve Fund Contributions,Snow Removal,Trash
Restrictions Pet Restrictions or Board approval Required,Pets Allowed
Tax ID 82666621
Ownership Private
Pets Description Restrictions, Yes
Read Less Info
Want to know what your home might be worth? Contact us for a FREE valuation!

Our team is ready to help you sell your home for the highest possible price ASAP
GET MORE INFORMATION

Agent | License ID: LDKATOCAN






