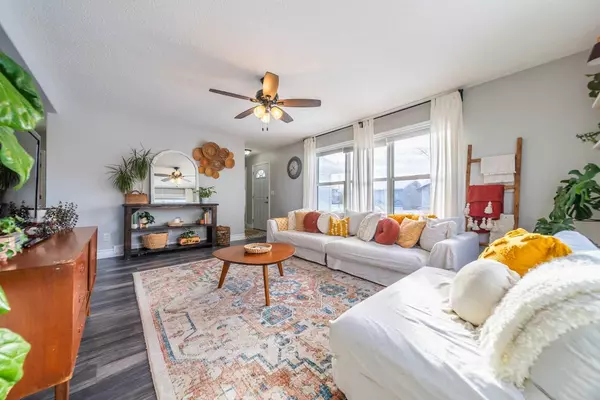$535,000
$535,000
For more information regarding the value of a property, please contact us for a free consultation.
3 Beds
2 Baths
1,355 SqFt
SOLD DATE : 02/14/2024
Key Details
Sold Price $535,000
Property Type Single Family Home
Sub Type Detached
Listing Status Sold
Purchase Type For Sale
Square Footage 1,355 sqft
Price per Sqft $394
Subdivision Sunshine Meadow
MLS® Listing ID A2103561
Sold Date 02/14/24
Style Bungalow
Bedrooms 3
Full Baths 1
Half Baths 1
Originating Board Calgary
Year Built 2002
Annual Tax Amount $3,148
Tax Year 2023
Lot Size 5,737 Sqft
Acres 0.13
Property Description
Discover the epitome of charm in this meticulously maintained, almost 1,400-square-foot bungalow nestled in a serene cul-de-sac within a quiet family neighborhood. Come see this outstanding 3 bedroom family home only 20 mins from Calgary. Quick commute home and you are in a wonderful community with great family living. The huge front entrance invites you in with lots of built in cubbies for the kids shoes and storage. The main floor offers ample family space featuring a FULLY RENOVATED main level with bright kitchen. Home has ac & Radon air purifier for healthy breathing. This three-bedroom haven boasts a fully renovated, sunlit kitchen, huge dining area all open to the large living room. Enjoy the spacious yard and detached garage, all within walking distance to Sunshine Lake, Happy Trails, Joe Clark, Holy Spirit Academy, Senator Riley High School, and an array of local amenities. Call your favorite realtor for a showing today!
Location
Province AB
County Foothills County
Zoning TND
Direction W
Rooms
Basement Full, Unfinished
Interior
Interior Features Built-in Features, See Remarks
Heating Forced Air, Natural Gas
Cooling Central Air
Flooring Vinyl Plank
Appliance Central Air Conditioner, Dishwasher, Dryer, Electric Stove, Garage Control(s), Range Hood, Refrigerator, Washer, Window Coverings
Laundry Main Level
Exterior
Garage Single Garage Detached
Garage Spaces 1.0
Garage Description Single Garage Detached
Fence Fenced
Community Features Park, Playground, Schools Nearby, Shopping Nearby, Sidewalks, Street Lights
Roof Type Asphalt Shingle
Porch Deck, Front Porch
Lot Frontage 64.7
Total Parking Spaces 1
Building
Lot Description Back Lane, Back Yard
Foundation Poured Concrete
Architectural Style Bungalow
Level or Stories One
Structure Type Vinyl Siding,Wood Frame
Others
Restrictions None Known
Tax ID 84805183
Ownership Private
Read Less Info
Want to know what your home might be worth? Contact us for a FREE valuation!

Our team is ready to help you sell your home for the highest possible price ASAP
GET MORE INFORMATION

Agent | License ID: LDKATOCAN






