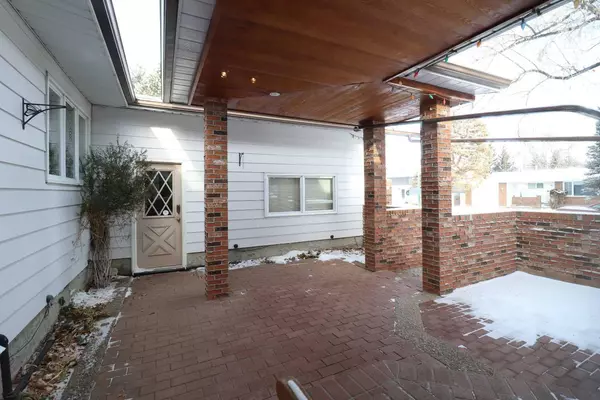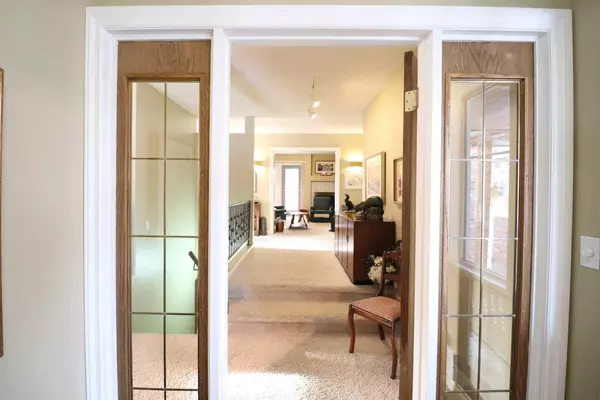$460,000
$469,000
1.9%For more information regarding the value of a property, please contact us for a free consultation.
3 Beds
3 Baths
1,730 SqFt
SOLD DATE : 02/14/2024
Key Details
Sold Price $460,000
Property Type Single Family Home
Sub Type Detached
Listing Status Sold
Purchase Type For Sale
Square Footage 1,730 sqft
Price per Sqft $265
Subdivision Varsity Village
MLS® Listing ID A2100333
Sold Date 02/14/24
Style Bungalow
Bedrooms 3
Full Baths 3
Originating Board Lethbridge and District
Year Built 1977
Annual Tax Amount $4,466
Tax Year 2023
Lot Size 7,969 Sqft
Acres 0.18
Property Description
Looking for a spacious, well cared for bungalow in an established, family friendly neighbourhood? Tucked away in a quiet location and backing directly onto a greenspace, playground area, and walkway, this sprawling 1730 sq ft bungalow is a rare find. Extensive features begin with a fantastic lot of nearly 8000 sq ft, very nice street appeal, and a sheltered front courtyard. The airlock entry area welcomes you into an oversized foyer, as well as the living room and dining room. The kitchen is very functional and offers updated cabinetry, plenty of counter space, a well-lit breakfast nook and bar, and a view to the backyard and park space. Sliding doors open up to a cozy Family room, fireplace and patio doors that lead you right onto your sun deck. A large Primary bedroom with a 3pc ensuite, 2 additional bedrooms and 4 pc bath round out the main level. The lower level is nicely developed with a Family / Rec room, gas fireplace and with the addition of egress windows, the potential for 3 more bedrooms if needed. There is still a huge amount of storage space and room for hobbies. Additional features include 8 appliances, Central A/C, H.E Furnace, 2 hot water tanks, Built-in Vacuum system, Retractable sun deck awning, and Underground sprinklers. Nearby amenities include Schools, Nicholas Sheran Park and Lake, Arena, Pool. shopping and the University of Lethbridge. Possession can be flexible so put this great home on your short list!
Location
Province AB
County Lethbridge
Zoning R-L
Direction NE
Rooms
Basement Finished, Full
Interior
Interior Features Breakfast Bar, Central Vacuum, Vinyl Windows
Heating High Efficiency, Natural Gas
Cooling Central Air
Flooring Carpet, Linoleum
Fireplaces Number 2
Fireplaces Type Basement, Family Room, Gas, Wood Burning
Appliance Dishwasher, Dryer, Electric Stove, Freezer, Refrigerator, Washer
Laundry In Basement
Exterior
Garage Double Garage Attached
Garage Spaces 2.0
Garage Description Double Garage Attached
Fence Fenced
Community Features Lake, Park, Playground, Schools Nearby, Shopping Nearby, Walking/Bike Paths
Roof Type Asphalt Shingle
Porch Awning(s), Deck, Patio
Lot Frontage 68.0
Total Parking Spaces 2
Building
Lot Description Backs on to Park/Green Space, Underground Sprinklers
Foundation Poured Concrete
Architectural Style Bungalow
Level or Stories One
Structure Type Brick,Metal Siding
Others
Restrictions None Known
Tax ID 83383928
Ownership Private
Read Less Info
Want to know what your home might be worth? Contact us for a FREE valuation!

Our team is ready to help you sell your home for the highest possible price ASAP
GET MORE INFORMATION

Agent | License ID: LDKATOCAN






