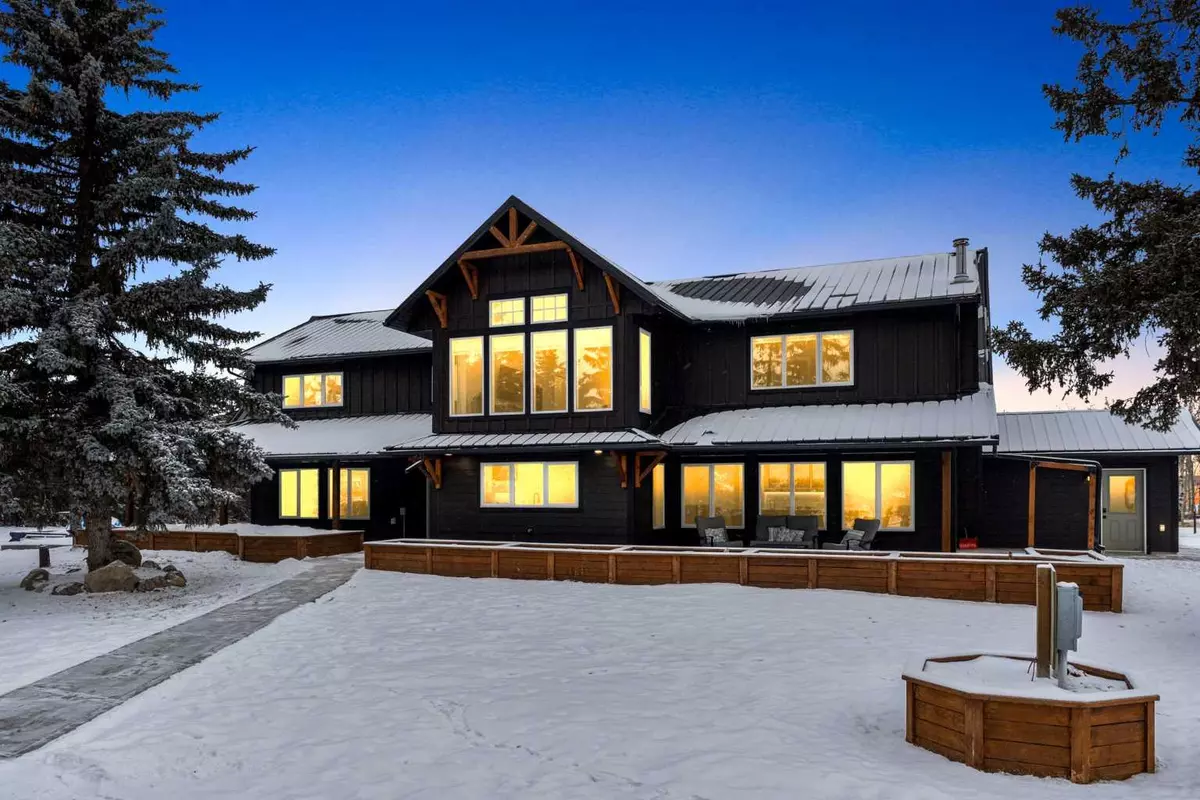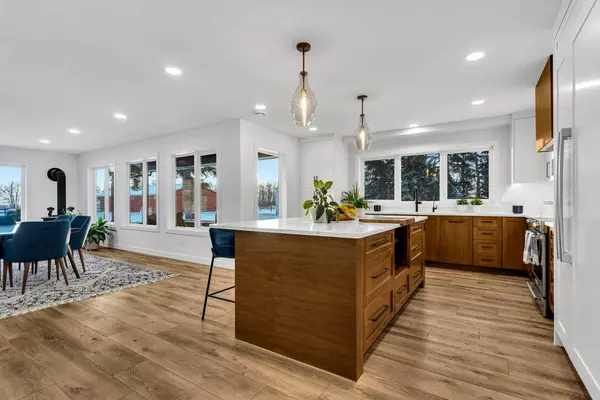$1,599,000
$1,599,000
For more information regarding the value of a property, please contact us for a free consultation.
5 Beds
4 Baths
3,702 SqFt
SOLD DATE : 02/14/2024
Key Details
Sold Price $1,599,000
Property Type Single Family Home
Sub Type Detached
Listing Status Sold
Purchase Type For Sale
Square Footage 3,702 sqft
Price per Sqft $431
MLS® Listing ID A2100979
Sold Date 02/14/24
Style 2 Storey,Acreage with Residence
Bedrooms 5
Full Baths 3
Half Baths 1
Originating Board Calgary
Year Built 2020
Annual Tax Amount $4,658
Tax Year 2023
Lot Size 14.750 Acres
Acres 14.75
Property Description
Experience rural luxury with this gorgeous home set on 14.75 acres, boasting a 33 x 70 barn featuring box stalls and a concrete floor, a 40 x 50 heated shop with water and 220 wiring – both with upgraded electrical. A paved driveway leads to this dream property, offering an outdoor dirt bike track or walking trail. The home's charm unfolds with a wrap-around kitchen, custom cabinetry, a large island, and an open floor plan showcasing a dining room with extra storage and a wood-burning stove. The main floor also hosts a bedroom with a 2-piece ensuite, just off the bright living room. With a spacious mudroom off the attached garage and a 3-piece bathroom, it makes it easy to contain and store everything. Upstairs, a family room with vaulted ceilings and big windows awaits, along with three bedrooms, a 3-piece bathroom, and a laundry room. The primary bedroom boasts stunning views, a 5-piece ensuite with a standalone tub, glass shower, and double vanities, plus a walk-in closet that spans the length of the room. Beautifully landscaped with raised garden or flower beds, numerous trees and a heated in-ground pool, this property is an oasis. A property like this, so close to Town, does not come up very often!! Book your private tour today! Additional adjacent 5 acres available for purchase (MLS A2100932).
Location
Province AB
County Mountain View County
Zoning AG
Direction S
Rooms
Basement None
Interior
Interior Features Closet Organizers, Double Vanity, French Door, High Ceilings, Kitchen Island, No Smoking Home, Open Floorplan, Pantry, Quartz Counters, Storage, Vinyl Windows, Walk-In Closet(s)
Heating In Floor, Natural Gas
Cooling None
Flooring Carpet, Vinyl Plank
Fireplaces Number 1
Fireplaces Type Dining Room, Wood Burning Stove
Appliance Dishwasher, Dryer, Electric Stove, Garage Control(s), Microwave, Range Hood, Refrigerator, Washer, Water Conditioner, Water Softener, Window Coverings
Laundry Upper Level
Exterior
Garage 220 Volt Wiring, Asphalt, Garage Door Opener, Heated Garage, Paved, Single Garage Attached
Garage Spaces 1.0
Garage Description 220 Volt Wiring, Asphalt, Garage Door Opener, Heated Garage, Paved, Single Garage Attached
Fence Fenced
Community Features None
Roof Type Metal
Porch Wrap Around
Building
Lot Description Lawn, Landscaped, Many Trees, Paved, Private, Treed, Views
Foundation Poured Concrete, Slab
Architectural Style 2 Storey, Acreage with Residence
Level or Stories Two
Structure Type Wood Frame
Others
Restrictions Utility Right Of Way
Tax ID 83267302
Ownership Private
Read Less Info
Want to know what your home might be worth? Contact us for a FREE valuation!

Our team is ready to help you sell your home for the highest possible price ASAP
GET MORE INFORMATION

Agent | License ID: LDKATOCAN






