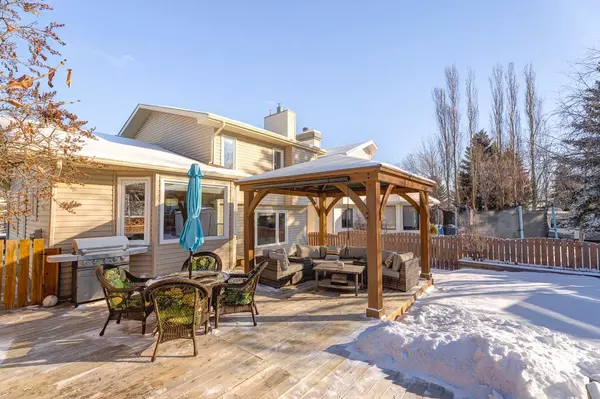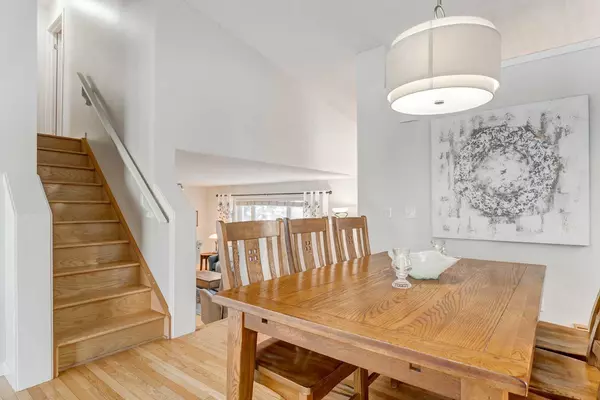$675,000
$625,000
8.0%For more information regarding the value of a property, please contact us for a free consultation.
3 Beds
3 Baths
1,615 SqFt
SOLD DATE : 02/13/2024
Key Details
Sold Price $675,000
Property Type Single Family Home
Sub Type Detached
Listing Status Sold
Purchase Type For Sale
Square Footage 1,615 sqft
Price per Sqft $417
Subdivision Macewan Glen
MLS® Listing ID A2106176
Sold Date 02/13/24
Style 4 Level Split
Bedrooms 3
Full Baths 2
Half Baths 1
Originating Board Calgary
Year Built 1990
Annual Tax Amount $3,101
Tax Year 2023
Lot Size 4,617 Sqft
Acres 0.11
Property Description
Immaculate and upgraded 4 level split in great location with a south facing backyard with a gorgeous patio and gazebo as well as RV pad and sliding gate! Recent upgrades include a new high efficiency furnace and central AC, hardwood floors throughout up and down, newer kitchen with granite counters and S/S appliances, all 3 bathrooms reno'd, and new windows in 2008. The main floor is very open and bright with vaulted ceilings and gleaming hardwood. The updated kitchen is at the rear, facing south with large windows, and a door to the patio. Upstairs, the 3 bedrooms are all good sized. The primary has a walkin closet and a newer 3 pce ensuite bath with a walkin steam shower. The third level has a beautiful family room with gas fireplace, 2 pce bath and laundry, and mudroom leading to the garage. The basement has a large rec room, an office, and a large useable crawl space great for storage. The south backyard has a beautiful patio with gazebo and all patio furniture included. There is also an RV pad in the corner with a sliding gate from the back alley perfect for your trailer or boat. Don't wait on this one!
Location
Province AB
County Calgary
Area Cal Zone N
Zoning R-C1
Direction NE
Rooms
Basement Finished, See Remarks
Interior
Interior Features No Smoking Home, Storage, Vaulted Ceiling(s), Vinyl Windows, Walk-In Closet(s)
Heating High Efficiency, Natural Gas
Cooling Central Air
Flooring Ceramic Tile, Hardwood
Fireplaces Number 1
Fireplaces Type Family Room, Gas
Appliance Central Air Conditioner, Dishwasher, Gas Stove, Microwave Hood Fan, Refrigerator, Washer/Dryer, Window Coverings
Laundry In Bathroom, Main Level
Exterior
Garage Double Garage Attached
Garage Spaces 2.0
Garage Description Double Garage Attached
Fence Fenced
Community Features Park, Schools Nearby, Street Lights
Roof Type Asphalt Shingle
Porch Deck, Patio
Lot Frontage 42.03
Exposure N
Total Parking Spaces 2
Building
Lot Description Back Lane, City Lot, Cul-De-Sac, Gazebo, Landscaped, Street Lighting, Rectangular Lot
Foundation Poured Concrete
Architectural Style 4 Level Split
Level or Stories 4 Level Split
Structure Type Vinyl Siding
Others
Restrictions None Known
Tax ID 82848207
Ownership Private
Read Less Info
Want to know what your home might be worth? Contact us for a FREE valuation!

Our team is ready to help you sell your home for the highest possible price ASAP
GET MORE INFORMATION

Agent | License ID: LDKATOCAN






