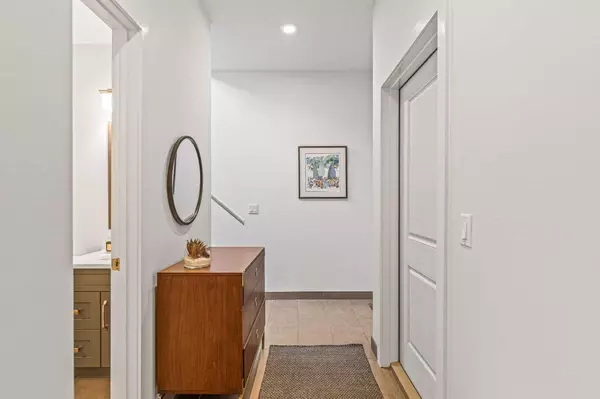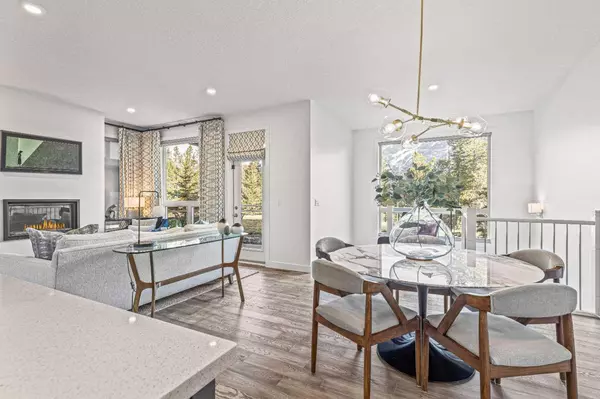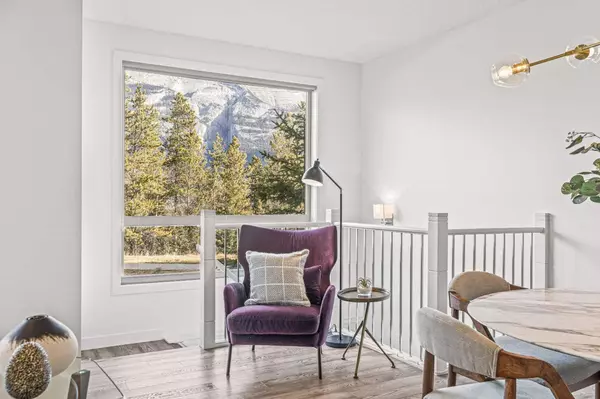$1,200,000
$1,240,000
3.2%For more information regarding the value of a property, please contact us for a free consultation.
3 Beds
4 Baths
1,469 SqFt
SOLD DATE : 02/13/2024
Key Details
Sold Price $1,200,000
Property Type Townhouse
Sub Type Row/Townhouse
Listing Status Sold
Purchase Type For Sale
Square Footage 1,469 sqft
Price per Sqft $816
Subdivision Three Sisters
MLS® Listing ID A2091435
Sold Date 02/13/24
Style 3 Storey
Bedrooms 3
Full Baths 3
Half Baths 1
Condo Fees $378
Originating Board Alberta West Realtors Association
Year Built 2016
Annual Tax Amount $3,703
Tax Year 2023
Property Description
This end unit, modern alpine townhome perched in the tree tops, invites you with style and class. With only one common wall, this units generous floor plan offers over 1800 sqft of liveable space. With 3 bedrooms plus den, 4 bathrooms and an open concept living area with multiple nooks that make cozy sitting areas. The master bedroom boasts a 4 piece ensuite as well as one of 3 balconies to enjoy unobstructed mountain views from the moment you wake. This upscale townhome also features a modern fireplace, upgraded hardwood, tile, cabinets and a full counter to ceiling kitchen backsplash. For comfort, it is complete with air conditioning, in-floor heating on the ground floor and a two car garage with plenty of space for all your gear. With stylish designs from the famous LeAnne Bunnell, this place is sure to impress.
Location
Province AB
County Bighorn No. 8, M.d. Of
Zoning Res Multi
Direction SW
Rooms
Basement None
Interior
Interior Features Bookcases, Kitchen Island, Quartz Counters
Heating In Floor, Fireplace(s), Forced Air, Natural Gas
Cooling Full
Flooring Ceramic Tile, Hardwood
Fireplaces Number 1
Fireplaces Type Gas
Appliance Built-In Gas Range, Central Air Conditioner, Dishwasher, Dryer, Garage Control(s), Oven, Refrigerator, Washer, Window Coverings
Laundry In Unit
Exterior
Garage Double Garage Attached
Garage Spaces 2.0
Garage Description Double Garage Attached
Fence None
Community Features Fishing, Golf, Park, Playground, Schools Nearby, Walking/Bike Paths
Amenities Available Visitor Parking
Roof Type Asphalt Shingle
Porch Balcony(s)
Exposure SW
Total Parking Spaces 2
Building
Lot Description Backs on to Park/Green Space
Foundation Poured Concrete
Architectural Style 3 Storey
Level or Stories Three Or More
Structure Type Cement Fiber Board,Composite Siding,Concrete
Others
HOA Fee Include Insurance,Professional Management,Reserve Fund Contributions,Snow Removal
Restrictions None Known
Tax ID 56496012
Ownership Joint Venture
Pets Description Restrictions
Read Less Info
Want to know what your home might be worth? Contact us for a FREE valuation!

Our team is ready to help you sell your home for the highest possible price ASAP
GET MORE INFORMATION

Agent | License ID: LDKATOCAN






