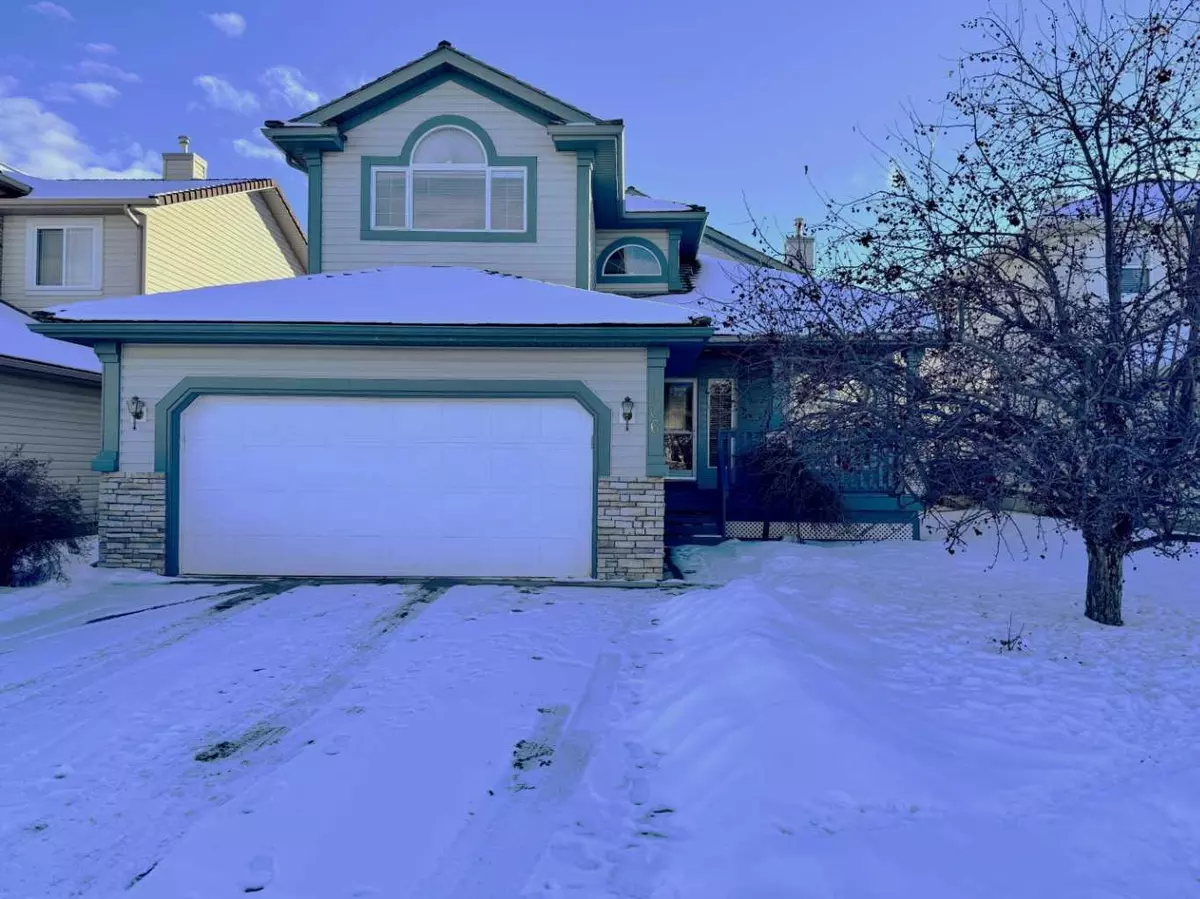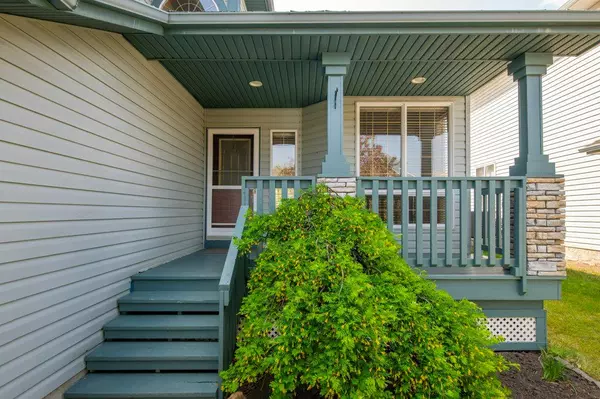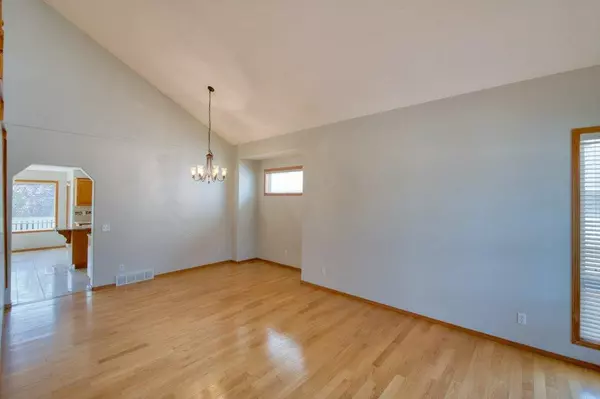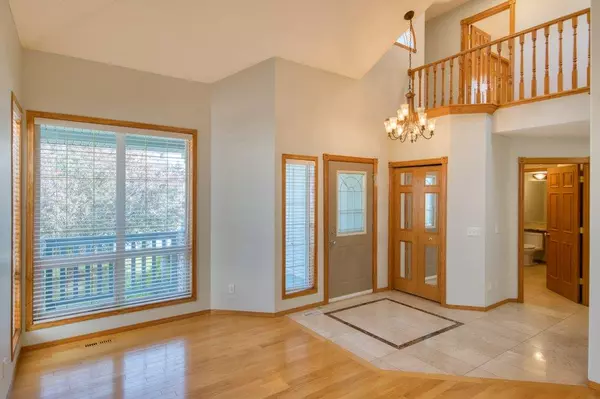$710,000
$724,900
2.1%For more information regarding the value of a property, please contact us for a free consultation.
4 Beds
4 Baths
2,254 SqFt
SOLD DATE : 02/13/2024
Key Details
Sold Price $710,000
Property Type Single Family Home
Sub Type Detached
Listing Status Sold
Purchase Type For Sale
Square Footage 2,254 sqft
Price per Sqft $314
Subdivision Valley Ridge
MLS® Listing ID A2103631
Sold Date 02/13/24
Style 2 Storey
Bedrooms 4
Full Baths 3
Half Baths 1
Originating Board Calgary
Year Built 1998
Annual Tax Amount $4,702
Tax Year 2023
Lot Size 5,974 Sqft
Acres 0.14
Property Description
Nestled on a tranquil cul-de-sac in the Valley Ridge golf course community, this well-maintained two-storey home is perfect for families. Enjoy over 3300 sq ft of living space, with impressive features such as 2 skylights, 2 fireplaces, quartz countertops, and gorgeous marble and hardwood finishing throughout. As you enter the home, the front porch leads to the main level, which boasts a bright and airy open floor plan. Relax in the living room with its vaulted ceiling or cozy up in the family room by the majestic fireplace. The kitchen is spacious and equipped with plenty of oak cupboards, while the sun-soaked dining nook leads to a south-facing landscaped backyard and large deck. The main floor also includes a convenient office and a ½ bath. Upstairs, the master bedroom features a fireplace, skylight, large walk-in closet, and a 4PC ensuite with a jetted soaker tub. There are two additional bedrooms, a 4-piece bathroom, and a laundry room on this level. The basement is developed, with a 4th bedroom that includes a walk-in closet, a family room, a 3-piece bathroom, and massive storage space. Valley Ridge is a vibrant community located in the northwest quadrant of the city, with easy access to downtown and the mountains. It offers numerous walking paths and trails that wind through the environmental reserve down to Bowness Park, as well as various amenities. The community association is active and plans many activities throughout the year. This is an amazing opportunity to own a great family home in a fantastic location!
Location
Province AB
County Calgary
Area Cal Zone W
Zoning R-C1
Direction N
Rooms
Basement Finished, Full
Interior
Interior Features Built-in Features, Closet Organizers, High Ceilings, Kitchen Island, Open Floorplan, Pantry, Skylight(s), Vaulted Ceiling(s), Walk-In Closet(s)
Heating Forced Air
Cooling None
Flooring Carpet, Hardwood, Linoleum, Marble
Fireplaces Number 2
Fireplaces Type Bedroom, Family Room, Gas, Mantle, Raised Hearth, Tile
Appliance Dishwasher, Garage Control(s), Garburator, Range Hood, Refrigerator, Stove(s), Washer/Dryer, Window Coverings
Laundry Laundry Room, Upper Level
Exterior
Garage Double Garage Attached
Garage Spaces 2.0
Garage Description Double Garage Attached
Fence Fenced
Community Features Clubhouse, Golf, Park, Playground, Schools Nearby, Shopping Nearby
Roof Type Pine Shake
Porch Deck, Front Porch
Lot Frontage 46.13
Exposure N
Total Parking Spaces 4
Building
Lot Description Cul-De-Sac, Fruit Trees/Shrub(s), Landscaped, Rectangular Lot
Foundation Poured Concrete
Architectural Style 2 Storey
Level or Stories Two
Structure Type Stone,Vinyl Siding,Wood Frame
Others
Restrictions Utility Right Of Way
Tax ID 82783098
Ownership Private
Read Less Info
Want to know what your home might be worth? Contact us for a FREE valuation!

Our team is ready to help you sell your home for the highest possible price ASAP
GET MORE INFORMATION

Agent | License ID: LDKATOCAN






