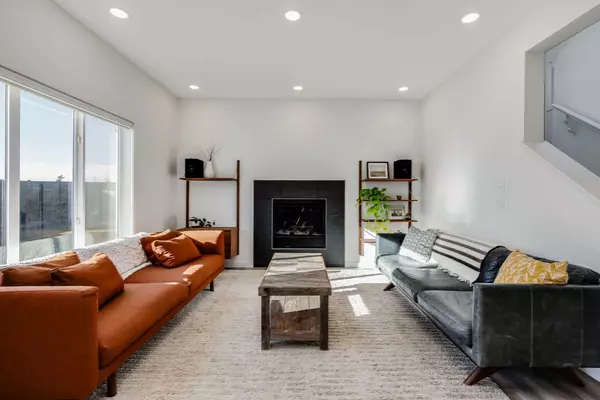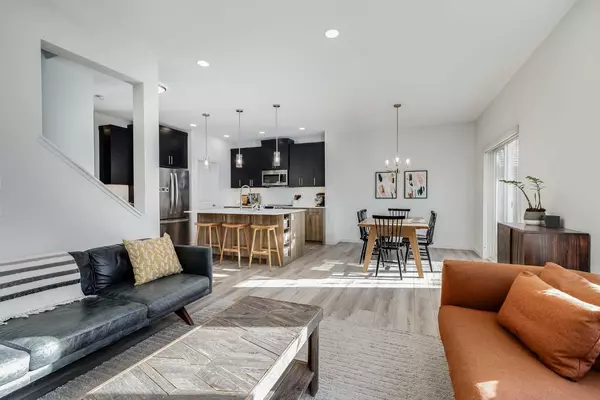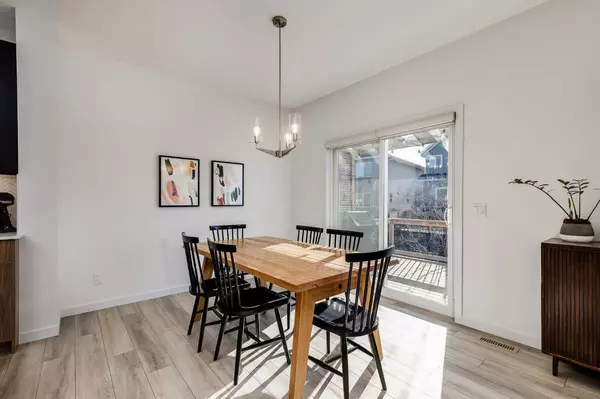$716,000
$699,700
2.3%For more information regarding the value of a property, please contact us for a free consultation.
4 Beds
3 Baths
2,317 SqFt
SOLD DATE : 02/13/2024
Key Details
Sold Price $716,000
Property Type Single Family Home
Sub Type Detached
Listing Status Sold
Purchase Type For Sale
Square Footage 2,317 sqft
Price per Sqft $309
Subdivision Chinook Gate
MLS® Listing ID A2105339
Sold Date 02/13/24
Style 2 Storey
Bedrooms 4
Full Baths 2
Half Baths 1
HOA Fees $8/ann
HOA Y/N 1
Originating Board Calgary
Year Built 2020
Annual Tax Amount $3,824
Tax Year 2023
Lot Size 6,009 Sqft
Acres 0.14
Property Description
Welcome home to 532 Chinook Gate Square, where comfort and functionality blend seamlessly in over 2,300 sq ft of living space. Step inside to discover a versatile area perfect for a home office or children's play zone. Journey further and encounter the heart of the home – a striking kitchen boasting two-toned cabinetry, elegant white quartz countertops, and ample storage including a convenient corner pantry.
The main floor features luminous luxury vinyl plank throughout, bathing the space in natural light. A spacious living area, complete with a cozy gas fireplace, seamlessly connects to the dining area, ideal for entertaining guests or enjoying family meals.
Ascend the stairs to find a captivating bonus room, crowned by a vaulted ceiling and offering ample space for family relaxation or recreation. Four generously sized bedrooms await upstairs, including the luxurious master retreat featuring a lavish 5-piece ensuite with dual sinks, a separate shower, and a relaxing soaker tub. The expansive closet provides ample storage for both partners. The top floor is finished off with the laundry room with plenty of space and storage.
Step outside to the south-facing yard, but still offers clear views to the west and an abundant space for outdoor enjoyment. A back deck and wooden patio invite you to unwind while watching the children play in the vast open space. Conveniently located within walking distance of the community park and playground, this home embodies tranquility and a welcoming atmosphere.
Don't miss the chance to make this your family's sanctuary. Schedule a private showing today and seize the opportunity to call this remarkable property home. Thanks for reading. Have a great day.
Location
Province AB
County Airdrie
Zoning R1-U
Direction N
Rooms
Basement Full, Unfinished
Interior
Interior Features High Ceilings, Kitchen Island, No Animal Home, No Smoking Home, Walk-In Closet(s)
Heating Forced Air
Cooling None
Flooring Carpet, Laminate
Fireplaces Number 1
Fireplaces Type Gas
Appliance Dishwasher, Electric Stove, Microwave, Refrigerator, Washer/Dryer, Window Coverings
Laundry Upper Level
Exterior
Garage Double Garage Attached
Garage Spaces 2.0
Garage Description Double Garage Attached
Fence Fenced
Community Features Park, Playground, Schools Nearby, Shopping Nearby, Sidewalks, Street Lights
Amenities Available None
Roof Type Asphalt Shingle
Porch Deck
Total Parking Spaces 4
Building
Lot Description Pie Shaped Lot
Foundation Poured Concrete
Architectural Style 2 Storey
Level or Stories Two
Structure Type Vinyl Siding
Others
Restrictions Restrictive Covenant,Underground Utility Right of Way
Tax ID 84581394
Ownership Private
Read Less Info
Want to know what your home might be worth? Contact us for a FREE valuation!

Our team is ready to help you sell your home for the highest possible price ASAP
GET MORE INFORMATION

Agent | License ID: LDKATOCAN






