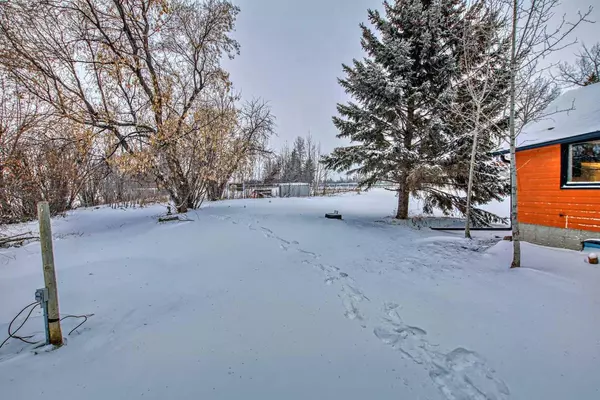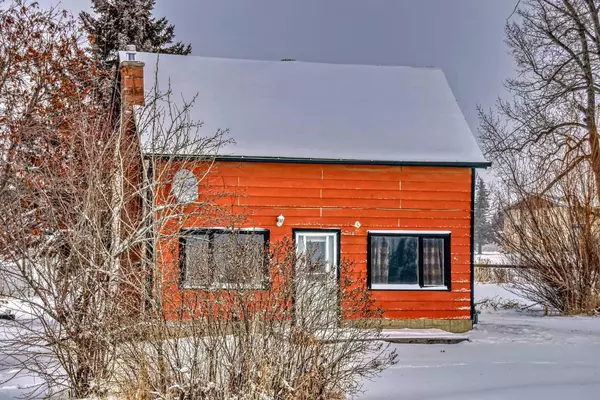$139,000
$149,000
6.7%For more information regarding the value of a property, please contact us for a free consultation.
2 Beds
1 Bath
1,035 SqFt
SOLD DATE : 02/13/2024
Key Details
Sold Price $139,000
Property Type Single Family Home
Sub Type Detached
Listing Status Sold
Purchase Type For Sale
Square Footage 1,035 sqft
Price per Sqft $134
MLS® Listing ID A2099475
Sold Date 02/13/24
Style 1 and Half Storey
Bedrooms 2
Full Baths 1
Originating Board Central Alberta
Year Built 1940
Annual Tax Amount $903
Tax Year 2023
Lot Size 0.399 Acres
Acres 0.4
Property Description
Do you like Trains? Cute Residential house feels and looks like an acreage in town with flexible usage as the location could offer a few options re usage and the R3 zoning . This Starter or revenue, one and a half storey house in Bowden sits on the West side of Town and the train tracks. Lot is over 17,000 sq.ft. with lots of trees and open yard area, room for parking or building a garage adding a garden. Extensive landscaping for drainage has been done around the home. Exterior Vinyl siding, front wood deck and two entrances. Many improvements to the interior have been done over time and recently. Upgraded electrical panel, copper and Pex plumbing, high efficient furnace 2014 , Hot water tank 2021, shingles on south and east side were replaced in 2023, new eavestrough in 2023. Upstairs has 2 bedrooms (note the actual floor sqare footage is larger than it shows in RMS measurements). Main floor living room faces south with two large windows , big kitchen/ dining area, dishwasher 2023, 4 pce bathroom, plus an office/ den and entrance room which has space for laundry and storage. Partial basement with sump pump, lots of space for extra storage. Windows are double pane wood casement. Serviced by Town water and has it's own septic tank and mount system (installed in 2014) which saves on utilities. Septic was serviced in the fall 2023. Lots of room for parking, metal shed. Mature trees and shrubs. Present Front deck is smaller than one on RPR , Seller will provide title insurance, The lot is bigger than it looks as the trees have over grown a fair portion of the yard area, also the area along the tracks has been used by the past renter for years. Affordable with room for you to personalize. Property does not have a lot, block and plan#. Copy of RPR from 2008. Septic permit etc in supporting documents.
Location
Province AB
County Red Deer County
Zoning R3
Direction S
Rooms
Basement Partial, Unfinished
Interior
Interior Features Sump Pump(s)
Heating Forced Air, Natural Gas
Cooling None
Flooring Laminate, Linoleum
Appliance Other
Laundry In Basement
Exterior
Garage RV Access/Parking
Garage Description RV Access/Parking
Fence None
Community Features Schools Nearby
Roof Type Asphalt Shingle
Porch Side Porch
Lot Frontage 100.0
Total Parking Spaces 4
Building
Lot Description Back Lane, Back Yard, Front Yard
Foundation Block
Sewer Septic Field
Architectural Style 1 and Half Storey
Level or Stories One and One Half
Structure Type Wood Frame
Others
Restrictions None Known
Tax ID 84885997
Ownership Private
Read Less Info
Want to know what your home might be worth? Contact us for a FREE valuation!

Our team is ready to help you sell your home for the highest possible price ASAP
GET MORE INFORMATION

Agent | License ID: LDKATOCAN






