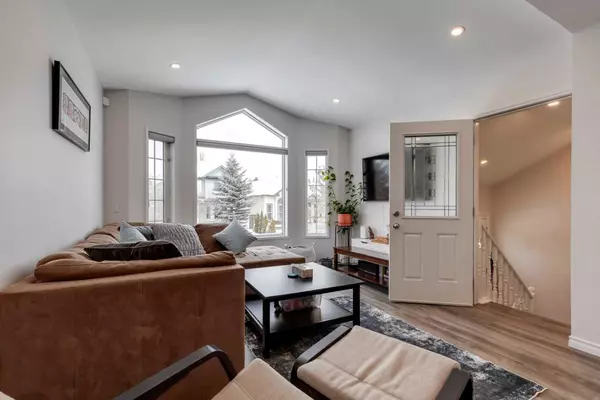$620,000
$549,900
12.7%For more information regarding the value of a property, please contact us for a free consultation.
5 Beds
2 Baths
1,011 SqFt
SOLD DATE : 02/13/2024
Key Details
Sold Price $620,000
Property Type Single Family Home
Sub Type Detached
Listing Status Sold
Purchase Type For Sale
Square Footage 1,011 sqft
Price per Sqft $613
Subdivision Coventry Hills
MLS® Listing ID A2097831
Sold Date 02/13/24
Style Bi-Level
Bedrooms 5
Full Baths 2
Originating Board Calgary
Year Built 1993
Annual Tax Amount $2,691
Tax Year 2023
Lot Size 3,918 Sqft
Acres 0.09
Property Description
Welcome to this fabulous turnkey investment property, located on a corner lot, in a highly desirable quiet neighborhood in Coventry Hills. Legal 2-bedroom basement suite. This stunning home boasts of cash flow opportunities, offering the flexibility to live up rent down. Walk into the open mud room, with plenty of closet and storage space. Up the stairs into the main floor be amazed with the gorgeous, vaulted ceilings and bright open windows. The large living room flowing nicely into the dining area featuring impressive vinyl plank flooring through out. The chef inspired kitchen features stainless steel appliances, granite counter tops, deep undermount sinks, full height cabinetry, and a stylish full mosaic tile backsplash. Separate door leading out to your private backyard and deck space. Two large bedrooms both with large windows and deep closets, along with a gigantic Mater suite featuring a walk through his/hers closet into the Jack & Jill style updated 4- piece bathroom. The legal basement suite is complete with a remodeled kitchen, granite counter tops, new cabinetry and under cabinet lighting. An open living and dining area featuring glamorous hardwood floors throughout. Two massive bedrooms and a very large remodeled 4-piece bath. Large basement windows keep the space airy and bright. Shared laundry. The backyard is fully fenced and features a massive storage shed, a private deck for those evening BBQs, and plenty of parking space both along the street as well as the rear gravel parking pad. Features include New Hot water tank, 2 high efficiency furnaces both with separate thermostats, Sound insulation between the floors, Central A/C, drop down ceilings, Pod lighting, fully renovated main floor bath, remodeled basement bath, newer lighting, new carpet on stairs… and so much more. Don’t miss out on the opportunity to own this magnificent move in ready property, with so many possibilities for generating income. Book your showing today!
Location
Province AB
County Calgary
Area Cal Zone N
Zoning SR
Direction NE
Rooms
Basement Finished, Full, Suite
Interior
Interior Features Closet Organizers, Open Floorplan, Stone Counters, Storage, Vaulted Ceiling(s)
Heating Forced Air, Natural Gas
Cooling Central Air
Flooring Carpet, Laminate, Tile
Appliance Dishwasher, Dryer, Refrigerator, Stove(s), Washer, Window Coverings
Laundry In Basement, Laundry Room
Exterior
Garage Off Street, Parking Pad
Garage Description Off Street, Parking Pad
Fence Fenced
Community Features Park, Playground, Schools Nearby, Shopping Nearby
Roof Type Asphalt Shingle
Porch Deck
Lot Frontage 20.01
Total Parking Spaces 2
Building
Lot Description Back Lane, Back Yard, Corner Lot, Landscaped, Rectangular Lot
Foundation Poured Concrete
Architectural Style Bi-Level
Level or Stories Bi-Level
Structure Type Vinyl Siding,Wood Frame
Others
Restrictions None Known
Tax ID 82769477
Ownership Private
Read Less Info
Want to know what your home might be worth? Contact us for a FREE valuation!

Our team is ready to help you sell your home for the highest possible price ASAP
GET MORE INFORMATION

Agent | License ID: LDKATOCAN






