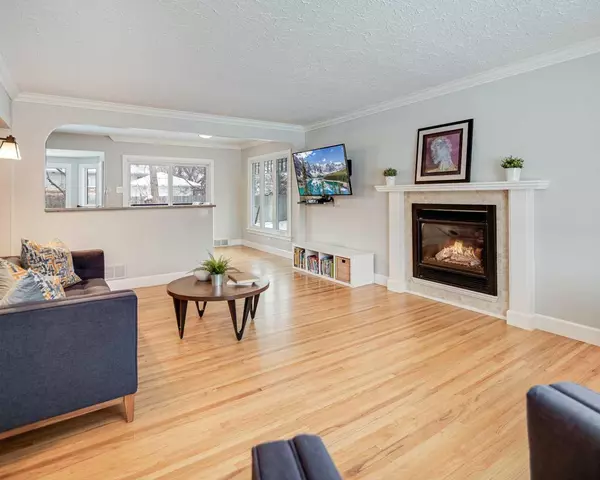$765,000
$799,900
4.4%For more information regarding the value of a property, please contact us for a free consultation.
5 Beds
3 Baths
1,322 SqFt
SOLD DATE : 02/12/2024
Key Details
Sold Price $765,000
Property Type Single Family Home
Sub Type Detached
Listing Status Sold
Purchase Type For Sale
Square Footage 1,322 sqft
Price per Sqft $578
Subdivision Richmond
MLS® Listing ID A2106236
Sold Date 02/12/24
Style Bungalow
Bedrooms 5
Full Baths 3
Originating Board Calgary
Year Built 1953
Annual Tax Amount $4,389
Tax Year 2023
Lot Size 7,254 Sqft
Acres 0.17
Property Description
Amazing opportunity to get into a renovated, inner-city SW Calgary home with 5 bedrooms + 3 bathrooms, located on an oversized pie-shaped lot! This wonderful, sun-filled home is in a desirable location - walking distance to schools, parks, close to the Marda Loop lifestyle district and only a quick commute to downtown! When you enter the home you will notice the expansive new windows overlooking the south-facing backyard. There are flowing hardwood floors and a renovated kitchen, featuring stainless steel appliances, modern cabinetry, quartz countertops and a charming built-in dining banquette. The open living room is highlighted by a gas burning fireplace that is the focal point of the room. Down the hallway you will find two good size bedrooms, and a 4 piece bathroom with Clawfoot bathtub. This leads to the Primary Retreat. A fully renovated Ensuite bathroom has heated tile floors, a beautiful tiled stand up shower, vanity and makeup counter. There is also laundry hook ups in the ensuite closet if you would like to add a washer and dryer in the future. From the primary ensuite, you go up a few stairs to the primary bedroom. The bedroom features a walk-in closet with ample room for all of your clothes. The lower level has a rec room, two large bedrooms, kitchenette, 3 piece bath and laundry room. This floorplan would be very easy for an investor to Suite, or renting out the basement would make a great mortgage helper! The best part of the home is the huge, private, south-facing backyard with spacious two-tier composite deck! It is full of mature trees and even has room to build an outdoor mini-hockey rink. An added bonus is a brand new high efficiency furnace, brand new washer and dryer and newer roof. This home is close to amazing amenities, restaurants, recreation, schools and public transportation. Book your showing today!
Location
Province AB
County Calgary
Area Cal Zone Cc
Zoning R-C2
Direction N
Rooms
Basement Finished, Full
Interior
Interior Features No Animal Home, No Smoking Home
Heating Forced Air
Cooling None
Flooring Carpet, Ceramic Tile, Hardwood
Fireplaces Number 1
Fireplaces Type Gas
Appliance Dishwasher, Dryer, Electric Stove, Microwave Hood Fan, Refrigerator, Washer
Laundry In Basement, Main Level
Exterior
Garage Single Garage Attached
Garage Spaces 1.0
Garage Description Single Garage Attached
Fence Fenced
Community Features Park, Playground, Schools Nearby, Shopping Nearby
Roof Type Asphalt Shingle
Porch Deck
Lot Frontage 39.37
Exposure N
Total Parking Spaces 2
Building
Lot Description Back Lane, Back Yard, Cul-De-Sac, Pie Shaped Lot
Foundation Poured Concrete
Architectural Style Bungalow
Level or Stories 2 and Half Storey
Structure Type Stucco
Others
Restrictions None Known
Tax ID 82708072
Ownership Private
Read Less Info
Want to know what your home might be worth? Contact us for a FREE valuation!

Our team is ready to help you sell your home for the highest possible price ASAP
GET MORE INFORMATION

Agent | License ID: LDKATOCAN






