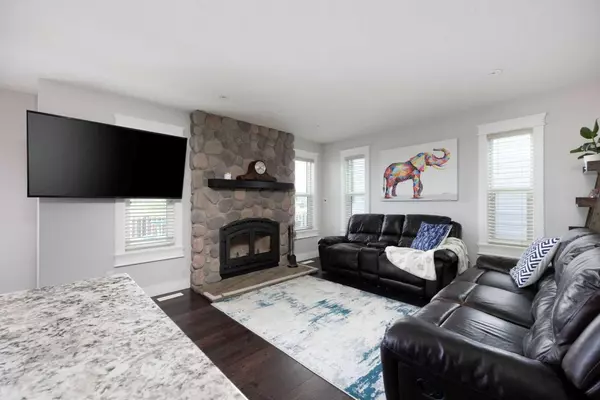$535,000
$559,900
4.4%For more information regarding the value of a property, please contact us for a free consultation.
4 Beds
4 Baths
1,720 SqFt
SOLD DATE : 02/12/2024
Key Details
Sold Price $535,000
Property Type Single Family Home
Sub Type Detached
Listing Status Sold
Purchase Type For Sale
Square Footage 1,720 sqft
Price per Sqft $311
Subdivision Waterways
MLS® Listing ID A2092955
Sold Date 02/12/24
Style 2 Storey
Bedrooms 4
Full Baths 3
Half Baths 1
Originating Board Fort McMurray
Year Built 2017
Annual Tax Amount $2,586
Tax Year 2023
Lot Size 3,229 Sqft
Acres 0.07
Property Description
LIVE THE GOOD LIFE IN DOWNTOWN WATERWAYS! BEAUTIFUL 2017 BULT 2 STOREY HOME HAS A LOT TO OFFER THE SAVVY BUYER! BACKING ON TO GREENSPACE, DOUBLE ATTACHED HEATED GARAGE WITH WATER HOOKUPS AND EPOXY FLOORS, SEPARATE ENTRANCE to your own private space to work from home or use as you desire. INTERESTED? AMAZING describes this beautiful 2 storey home built in 2017 by Premier Builder Select Homes. You are gonna LOVE IT! This neighborhood is Home to the blueberry festivals, boat launch, spray park, trails, and more, and only minutes to Keyano College, schools, downtown shopping, bus route, trails, and so much more! This beautiful home features an OPEN CONCEPT floor plan surrounded with engineered hardwood flooring EVERYWHERE upstairs and luxury vinyl plank in the basement! For the Chef of the home, you're gonna LOVE the GAS Stove, Under Cabinet Lighting, granite countertops, congregate with family and friends around your kitchen island, while preparing your favorite dish at home. The kitchen also boasts rich dark mocha cabinets and a walk in pantry! A wood burning fireplace awaits to set the perfect ambiance for a romantic night or just to cozy up on those chilly nights and read a good book! The dining room lead to garden doors over looking your private backyard with firepit, backing on to greenspace. The 2nd floor features 3 generous sized bedrooms, with the primary bedroom having its own PRIVATE bath with SEPARATE Shower and Soaker Jetted Tub and HUGE Walk in Closet. You will also LOVE the convenience of laundry near the bedrooms. The basement is fully developed with SEPARATE ENTRANCE to a family room, bedroom, and a 3pc bathroom and kitchenette/wet bar. Now if that hasn't got you SOLD, Say HELLO Boys and Girls, to the Double Attached HEATED Garage! This bad-boy comes with epoxy floors and water to wash your car and a place to hang out with your friends! For those warm summer days you can cool off with your central Air Conditioning! A big driveway with lots of parking, this place is a MUST to ADD to your shopping list! DID I MENTION THE BEST PART THIS HOME IS TRULY AFFORDABLE at a price that won't break the bank. CALL NOW to view! (BONUS THIS PROPERTY IS NOT IN THE FLOOD ZONE)
Location
Province AB
County Wood Buffalo
Area Fm Southeast
Zoning R1S
Direction SW
Rooms
Basement Separate/Exterior Entry, Full, Suite
Interior
Interior Features Granite Counters, Open Floorplan, Pantry, Recessed Lighting, Separate Entrance, Sump Pump(s)
Heating Floor Furnace, Forced Air, Natural Gas
Cooling Central Air
Flooring Vinyl Plank
Fireplaces Number 1
Fireplaces Type Wood Burning
Appliance See Remarks
Laundry In Basement, Upper Level
Exterior
Garage Double Garage Attached
Garage Spaces 2.0
Garage Description Double Garage Attached
Fence Fenced
Community Features Park, Playground, Schools Nearby, Shopping Nearby
Roof Type Asphalt Shingle
Porch Deck
Exposure SW
Total Parking Spaces 4
Building
Lot Description Backs on to Park/Green Space
Foundation Poured Concrete
Architectural Style 2 Storey
Level or Stories Two
Structure Type See Remarks
Others
Restrictions None Known
Tax ID 83279437
Ownership Private
Read Less Info
Want to know what your home might be worth? Contact us for a FREE valuation!

Our team is ready to help you sell your home for the highest possible price ASAP
GET MORE INFORMATION

Agent | License ID: LDKATOCAN






