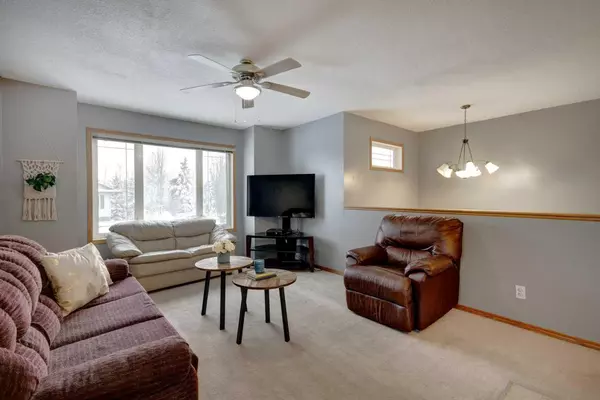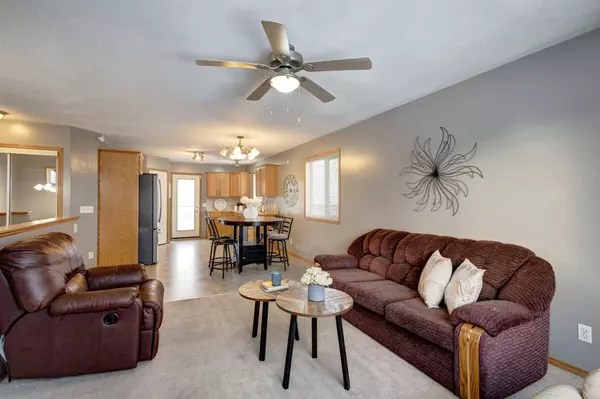$450,000
$469,999
4.3%For more information regarding the value of a property, please contact us for a free consultation.
5 Beds
3 Baths
1,095 SqFt
SOLD DATE : 02/12/2024
Key Details
Sold Price $450,000
Property Type Single Family Home
Sub Type Detached
Listing Status Sold
Purchase Type For Sale
Square Footage 1,095 sqft
Price per Sqft $410
Subdivision Aspen Creek
MLS® Listing ID A2097092
Sold Date 02/12/24
Style Bi-Level
Bedrooms 5
Full Baths 3
Originating Board Calgary
Year Built 2006
Annual Tax Amount $3,172
Tax Year 2023
Lot Size 6,027 Sqft
Acres 0.14
Property Description
Price Reduced! Welcome to the coveted community of Aspen Creek! This bi-level home holds 5 bedrooms and 3-4pc bathrooms, this property is a gem for both investors and potential homeowners. Roof, hot water on demand, furnace and air conditioner all 5 years old!
The spacious interior features an open concept kitchen and living room on the upper level, complemented by a master bedroom with ensuite and an additional 2 bedrooms. Downstairs, the finished space includes 2 bedrooms, a living room, and room for games, featuring a pool table. With a versatile layout, this home offers the potential for a variety of lifestyles. The 5-year-old roof and newer hot water tank provide peace of mind, while the large attached garage is equipped with shelves and an infrared heater for added convenience.The large back yard is a haven, complete with a deck, garden shed, and greenhouse – perfect for green thumbs or outdoor enthusiasts.
Don't miss the chance to make this property your own – whether for a savvy investment or a personalized residence. Schedule your viewing today with your favorite Realtor!
Location
Province AB
County Wheatland County
Zoning R1
Direction S
Rooms
Basement Finished, Full
Interior
Interior Features High Ceilings, Open Floorplan, Tankless Hot Water
Heating Forced Air
Cooling Central Air
Flooring Carpet, Linoleum
Appliance Central Air Conditioner, Dishwasher, Dryer, Electric Stove, Microwave, Refrigerator, Tankless Water Heater, Washer
Laundry In Basement
Exterior
Garage Double Garage Attached, Heated Garage, Oversized, Workshop in Garage
Garage Spaces 2.0
Garage Description Double Garage Attached, Heated Garage, Oversized, Workshop in Garage
Fence Fenced
Community Features Playground, Walking/Bike Paths
Roof Type Asphalt Shingle
Porch Deck
Lot Frontage 20.21
Total Parking Spaces 4
Building
Lot Description Back Yard
Foundation Poured Concrete
Architectural Style Bi-Level
Level or Stories Bi-Level
Structure Type Vinyl Siding,Wood Frame
Others
Restrictions None Known
Tax ID 84797555
Ownership Private
Read Less Info
Want to know what your home might be worth? Contact us for a FREE valuation!

Our team is ready to help you sell your home for the highest possible price ASAP
GET MORE INFORMATION

Agent | License ID: LDKATOCAN






